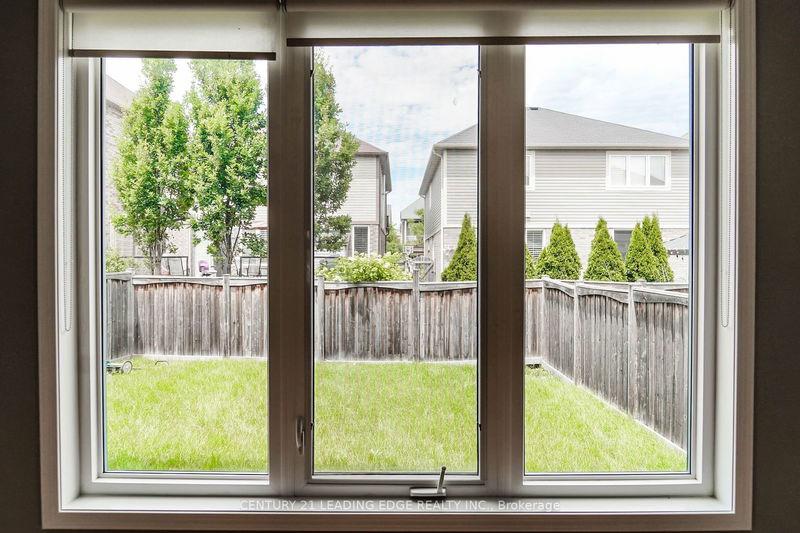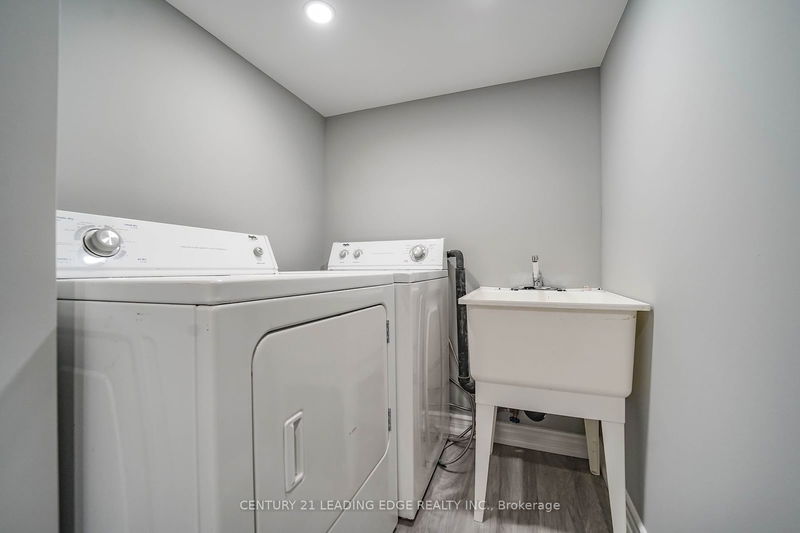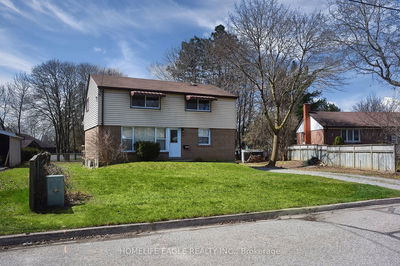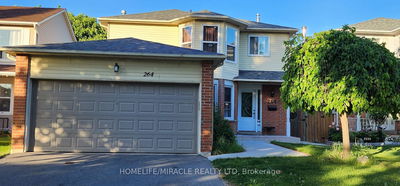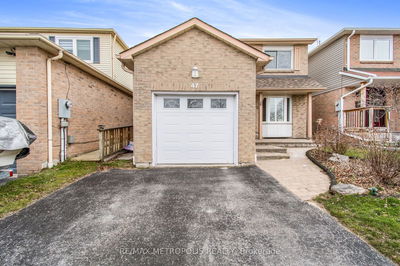Stunning and Upgraded Home in High Demand Duffin Heights. Detached Home with Open Concept Layout, a Large Living Room and a Separate Breakfast Area. Gleaming Hardwood Floors Throughout. Family Size Kitchen with Quartz Countertops, Stainless Steel Appliances and a Breakfast Bar. Large Master with Spacious Closets and 4 Pc Ensuite. Beautifully Interlocked Front Entrance and a Fenced Backyard With New Sodding. Mins To 401, 407, Pickering Town Centre, Valley View Public School and Pine Ridge Ss.
Property Features
- Date Listed: Thursday, June 20, 2024
- Virtual Tour: View Virtual Tour for 1844 Misthollow Drive
- City: Pickering
- Neighborhood: Duffin Heights
- Full Address: 1844 Misthollow Drive, Pickering, L1X 0A7, Ontario, Canada
- Living Room: Combined W/Dining, Hardwood Floor, O/Looks Backyard
- Kitchen: Quartz Counter, Stainless Steel Appl, Open Concept
- Listing Brokerage: Century 21 Leading Edge Realty Inc. - Disclaimer: The information contained in this listing has not been verified by Century 21 Leading Edge Realty Inc. and should be verified by the buyer.







