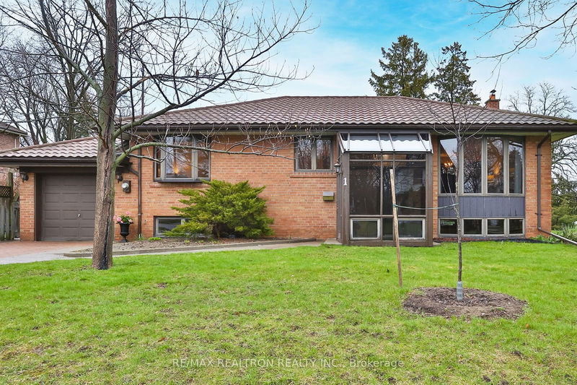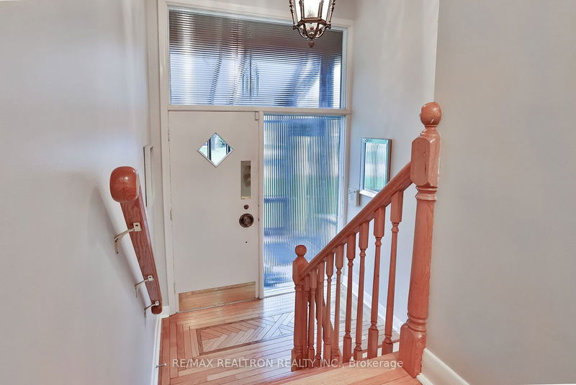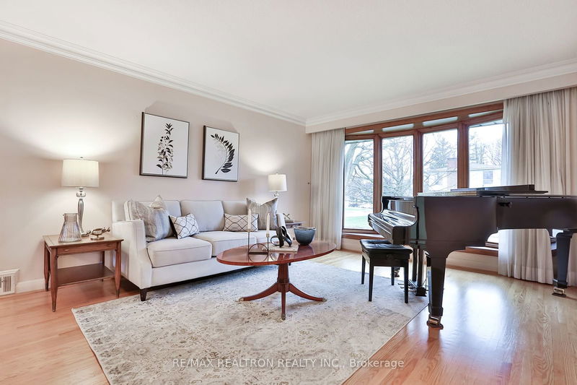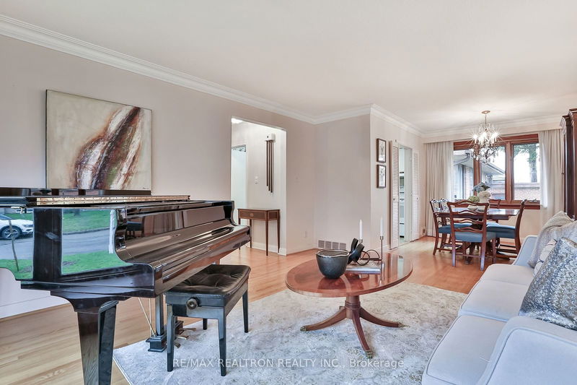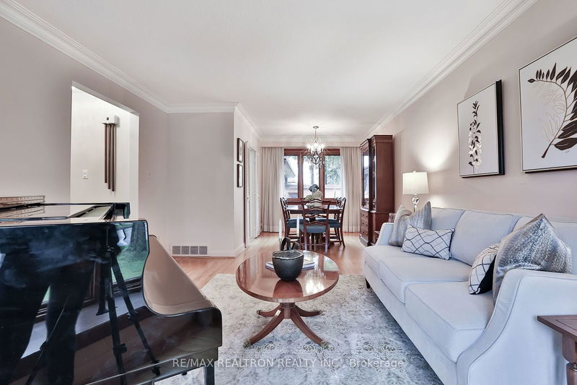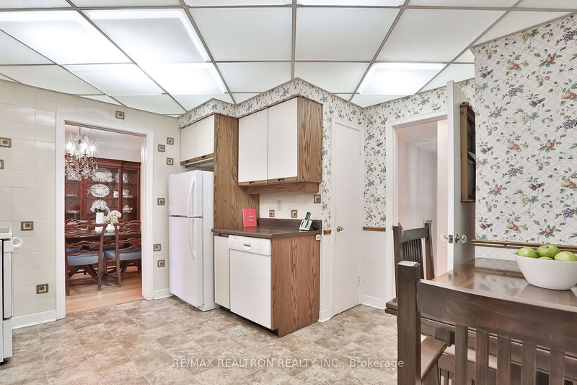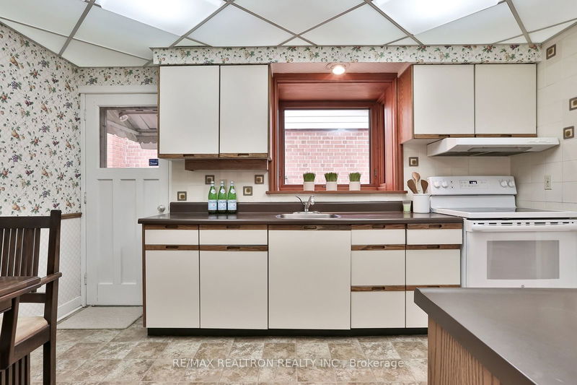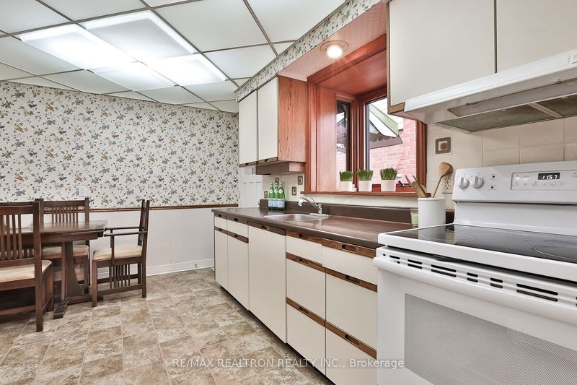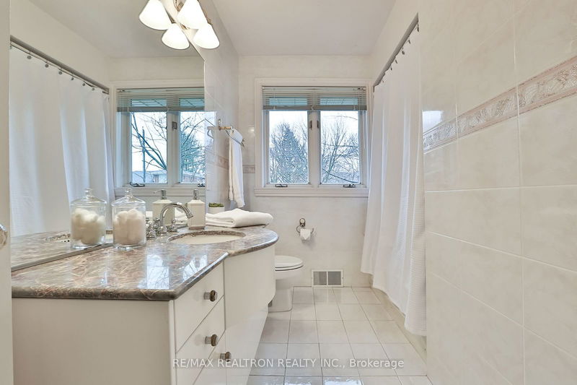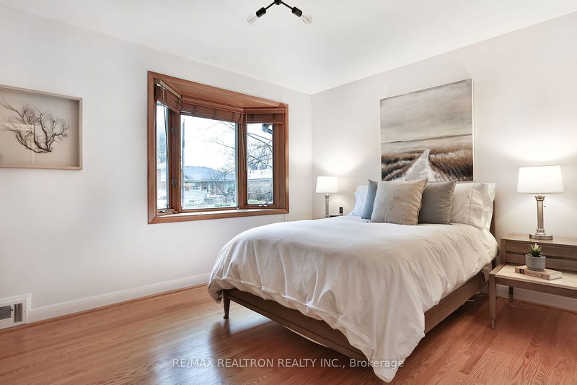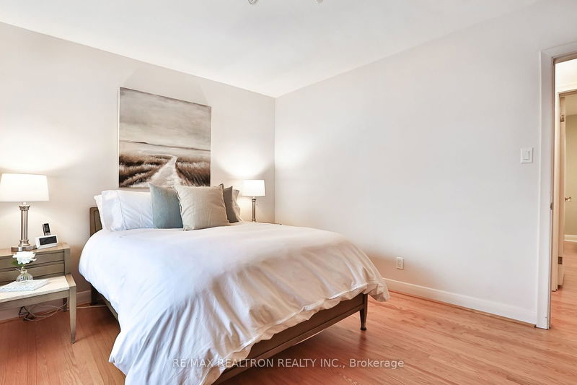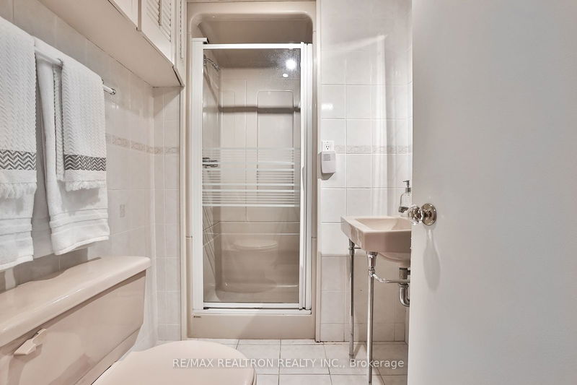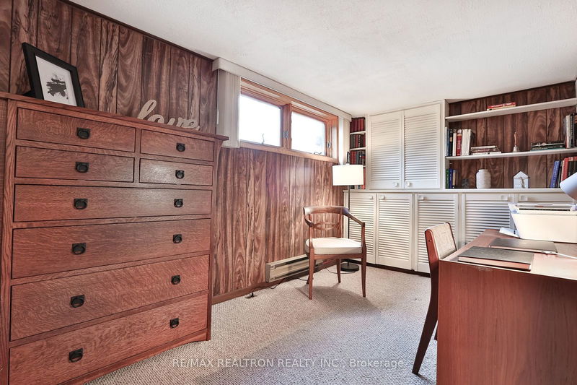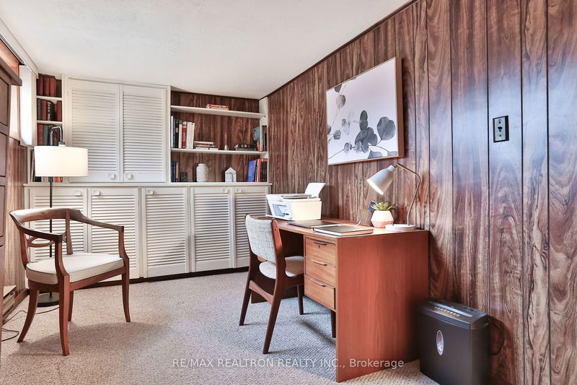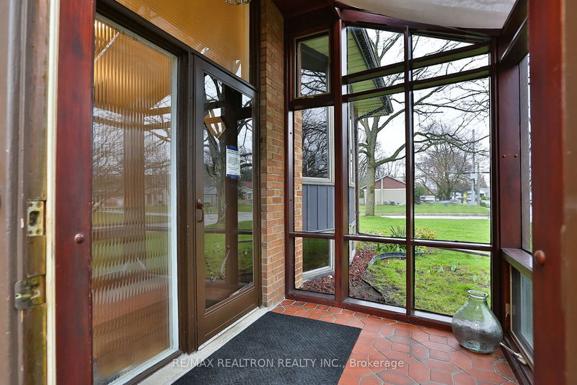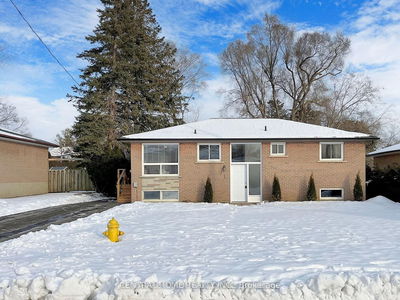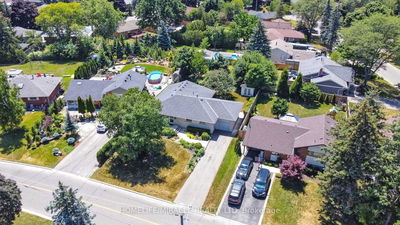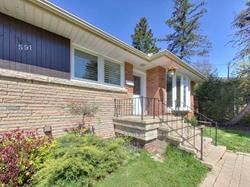Located in the highly sought-after Agincourt Collegiate catchment. Enjoy the conveniences of nearby GO Station; Recreation Centre with indoor pool, Shopping, Restaurants, Highways, Town Centre, Loblaws Superstore, Parks And Tam O'Shanter Golf Course. This home offers great function and flow with 3 Ample sized bedrooms, Hardwood Floors throughout the main level, A spacious eat-In kitchen with a walkout to the fully fenced yard. The spacious and bright basement with a family room, 4th Bedroom & a sprawling Workshop. Garage. Private Driveway. The perfect family home come see for yourself and your search may be over! Landlord lives in the neighbourhood, so no concern of an absent owner situation.
Property Features
- Date Listed: Wednesday, June 26, 2024
- City: Toronto
- Neighborhood: Agincourt South-Malvern West
- Major Intersection: Midland/Sheppard/Brimley
- Living Room: Hardwood Floor, Bay Window, Crown Moulding
- Kitchen: Eat-In Kitchen, W/O To Yard, Greenhouse Window
- Family Room: Above Grade Window, B/I Shelves
- Listing Brokerage: Re/Max Realtron Realty Inc. - Disclaimer: The information contained in this listing has not been verified by Re/Max Realtron Realty Inc. and should be verified by the buyer.


