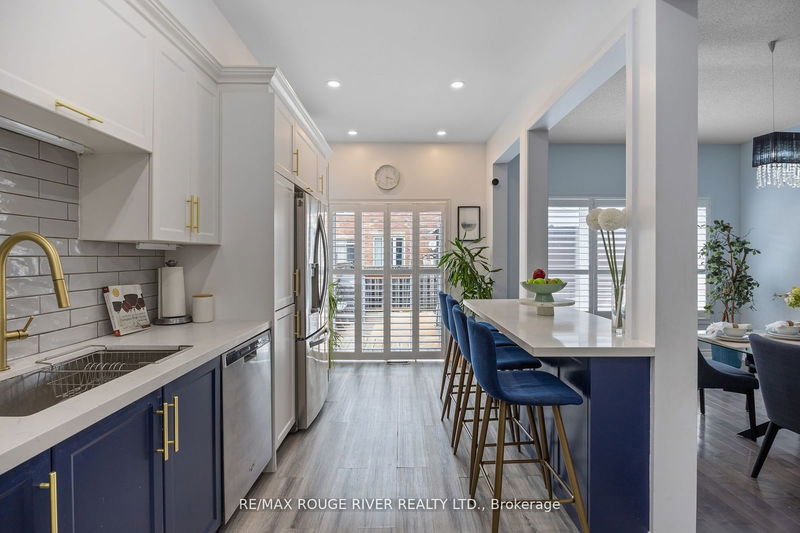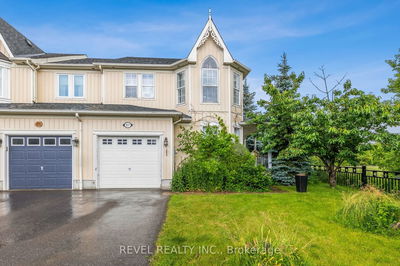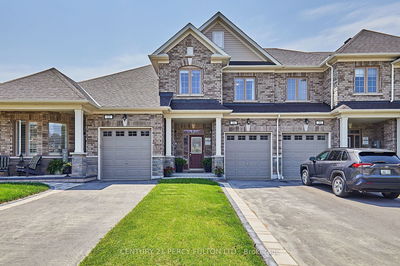Welcome to the spacious townhome of your dreams - designed for modern living blended with style, functionality, and luxury upgrades - located in the tranquil hamlet of South East Ajax. The expansive main floor bathes in natural light and features soaring 9-foot ceilings, gleaming hardwood floors, California Shutters and a massive window. The open-concept design seamlessly integrates the kitchen with the family and living room, creating an inviting space for gatherings and entertaining. The stylish eat-in kitchen is where contemporary design meets functionality, outfitted with high-end stainless steel appliances, modern two tone cabinetry, expansive quartz countertops and an under-mounted double bowl sink. The 2nd floor where you'll find 3 spacious bedrooms each offering comfort and privacy as well as a huge and versatile den which is currently being used as 4th bedroom. The primary bedroom features a huge walk closet with an updated ensuite bathroom. Heading down to the tastefully finished basement you'll find a massive open concept living space with ample room for games, entertaining or an at-home gym and a convenient 3 piece washroom perfect for guests. The backyard space comes complete with a modern deck and high end gazebo with easy access from the combined kitchen and breakfast area. This home features over 2000 square feet of living space, centrally located and is the perfect home for a growing family.
Property Features
- Date Listed: Wednesday, June 26, 2024
- City: Ajax
- Neighborhood: South East
- Major Intersection: SALEM RD & BAYLY ST E
- Full Address: 36 Michaelman Road, Ajax, L1S 0C9, Ontario, Canada
- Kitchen: Quartz Counter, Stainless Steel Appl, Eat-In Kitchen
- Living Room: W/O To Deck, California Shutters, Hardwood Floor
- Listing Brokerage: Re/Max Rouge River Realty Ltd. - Disclaimer: The information contained in this listing has not been verified by Re/Max Rouge River Realty Ltd. and should be verified by the buyer.


























































