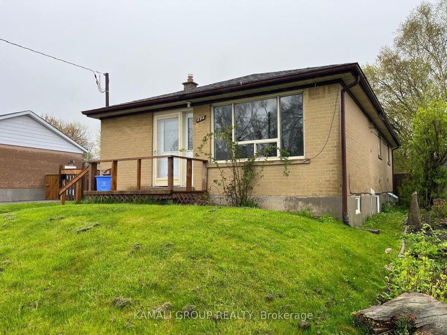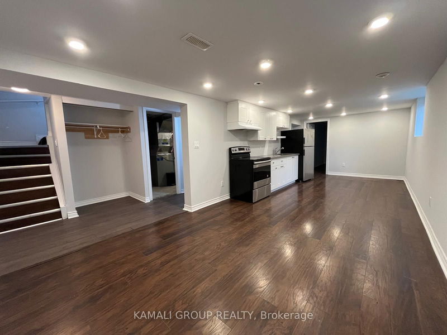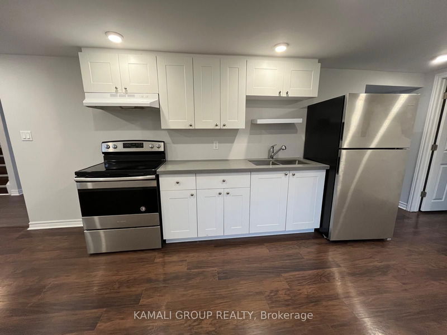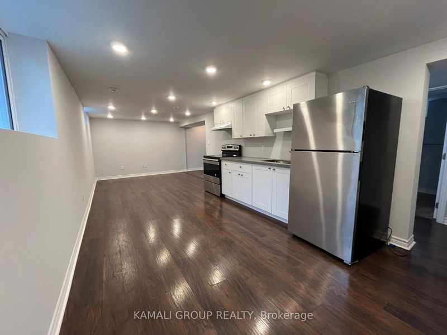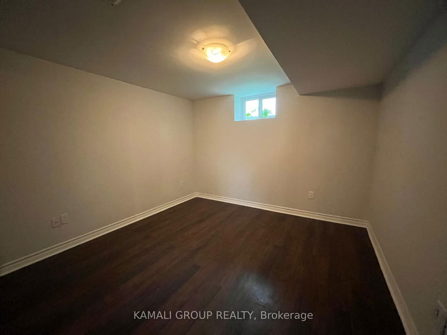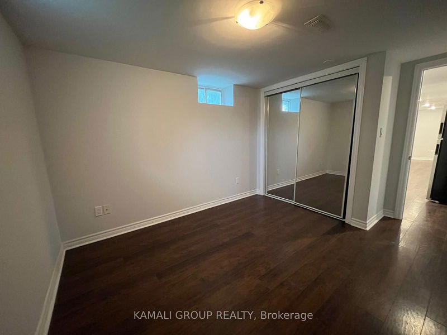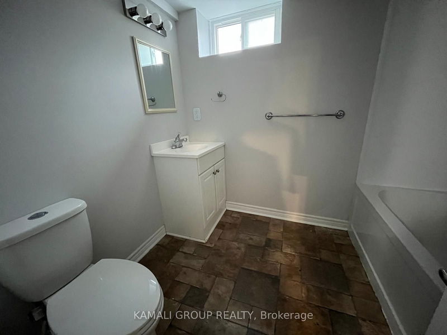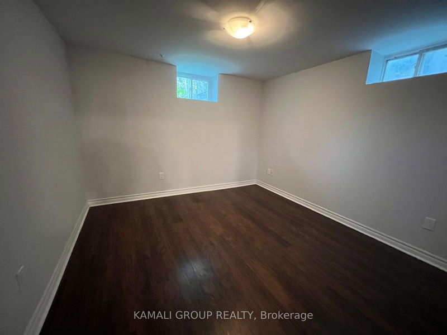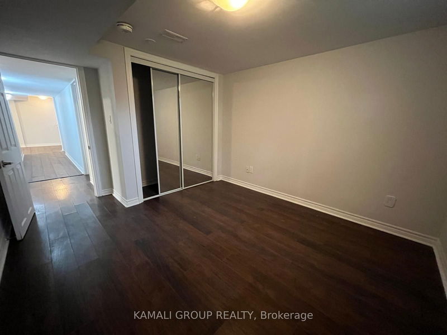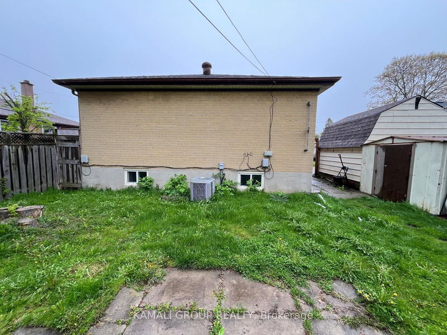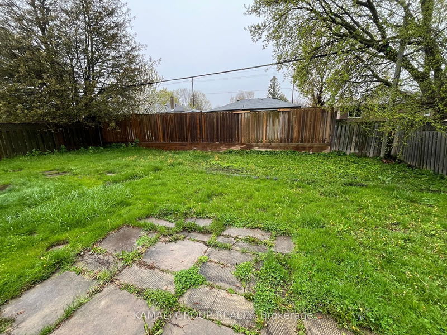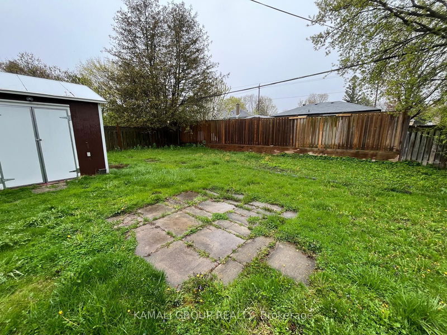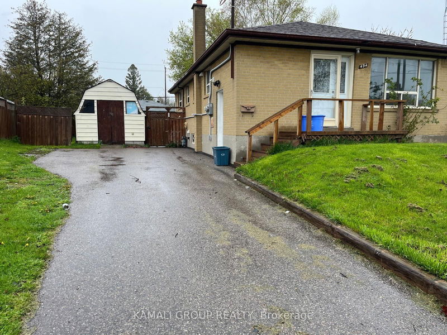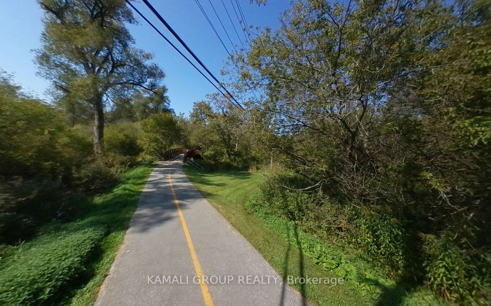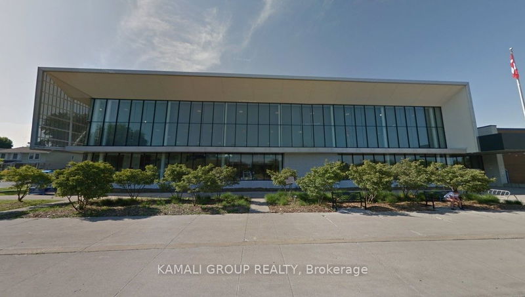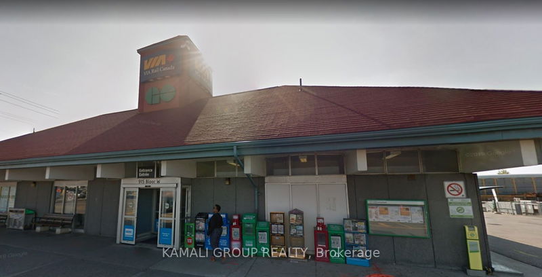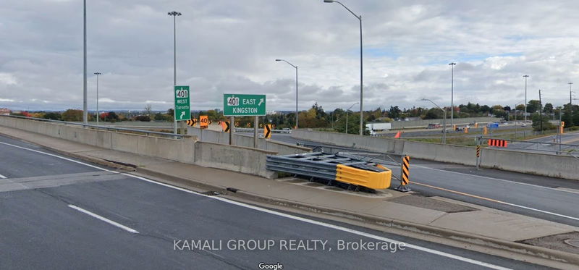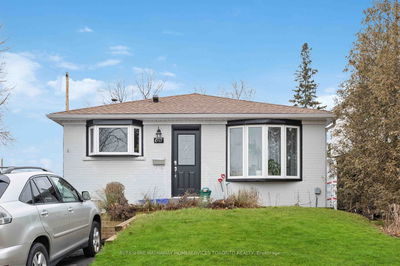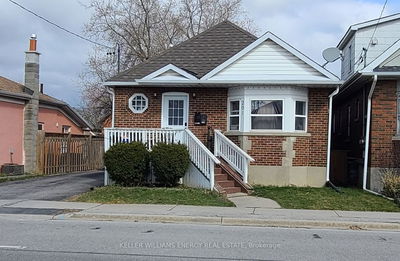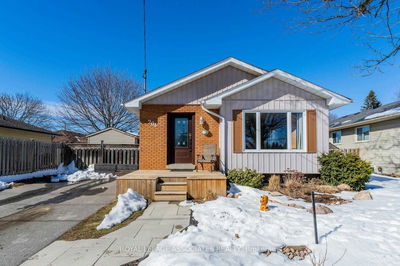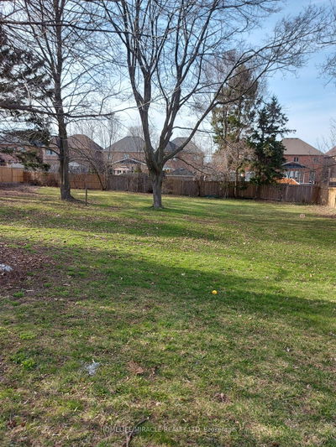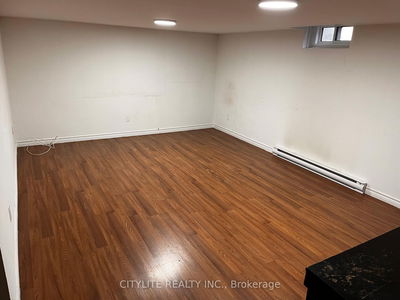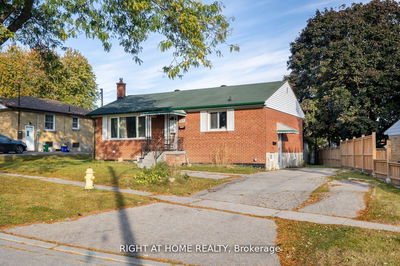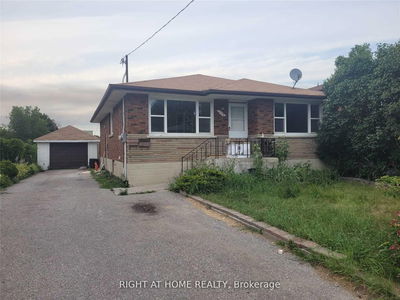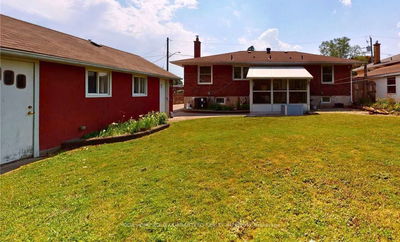Move-In Now! 2 Bedrooms With Parking! 2-Unit Home Registered With The City Of Oshawa! Featuring Open Concept Layout With Huge Above Grade Windows! Modern Kitchen With Stainless Steel Appliances, Pot Lights, Bedrooms With Double Closets, Private Ensuite Washer & Dryer, Laminate Flooring, Separate Hydro Meter, Premium ~50ft X ~110ft Lot, Minutes To South Oshawa Community, Waterfront Trails, Schools, Oshawa GO-Station & Hwy 401
Property Features
- Date Listed: Tuesday, June 25, 2024
- City: Oshawa
- Neighborhood: Lakeview
- Major Intersection: Phillip Murray Ave/Cedar St/Park Rd S
- Full Address: Bsmt-494 Monteith Avenue, Oshawa, L1J 1C9, Ontario, Canada
- Living Room: Above Grade Window, Open Concept, Pot Lights
- Kitchen: Modern Kitchen, Open Concept, Pot Lights
- Listing Brokerage: Kamali Group Realty - Disclaimer: The information contained in this listing has not been verified by Kamali Group Realty and should be verified by the buyer.

