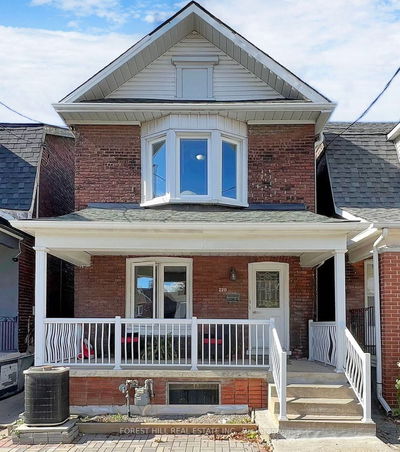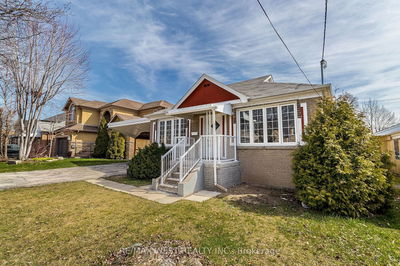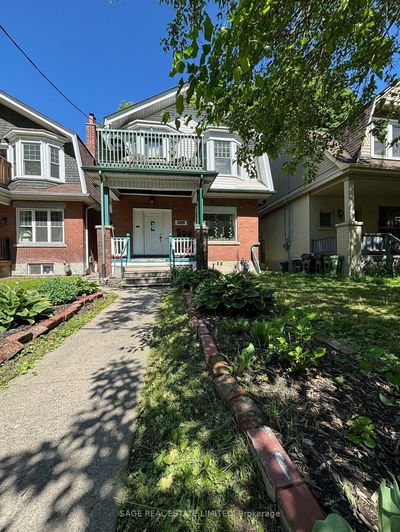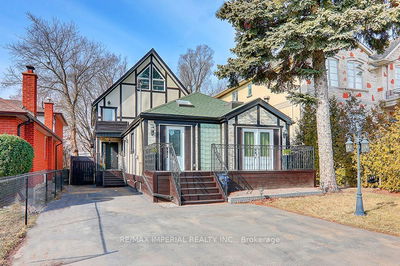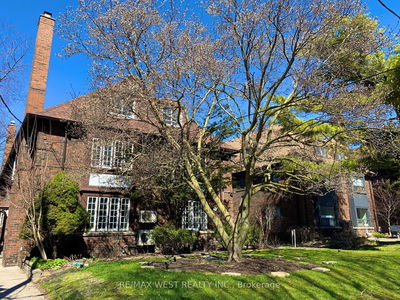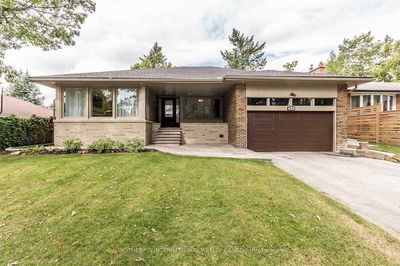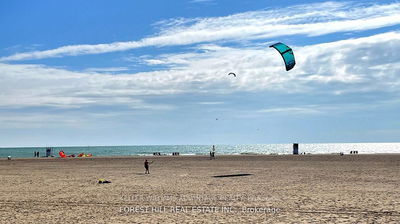Check out this beautiful loft style suite with two generous sized bedrooms, you won't be disappointed! It's spacious almost 800 square feet of open-concept living, complete with cool exposed brick walls and stylish designer touches. You'll love the high-end kitchen appliances, stone countertops, and convenient ensuite laundry. The bathroom is like a spa with double sinks and mosaic tile, as well as a bath/shower combo. Perfectly situated in the Upper Beaches area, it's just steps away from Kingston Road Village, schools, parks, restaurants, shops, TTC, and the beach. Come see your new home sweet home!
Property Features
- Date Listed: Friday, June 28, 2024
- City: Toronto
- Neighborhood: East End-Danforth
- Major Intersection: Kingston Rd & Waverley
- Full Address: 2-462 Kingston Road, Toronto, M4L 1V3, Ontario, Canada
- Living Room: Open Concept, Hardwood Floor, Large Window
- Kitchen: Open Concept, Hardwood Floor, Stone Floor
- Listing Brokerage: Bspoke Realty Inc. - Disclaimer: The information contained in this listing has not been verified by Bspoke Realty Inc. and should be verified by the buyer.


















