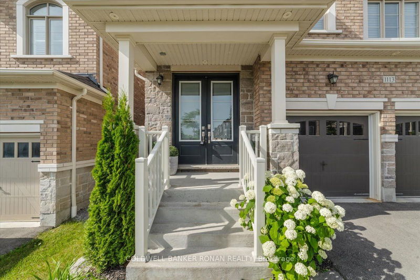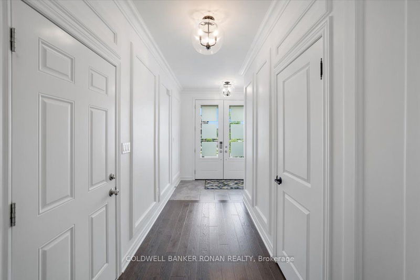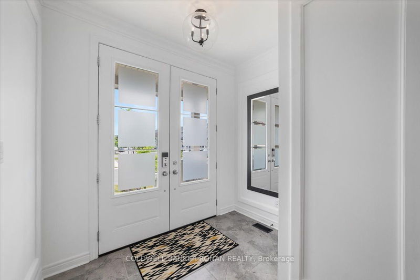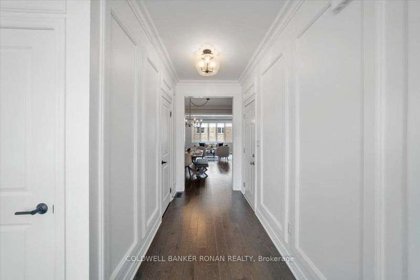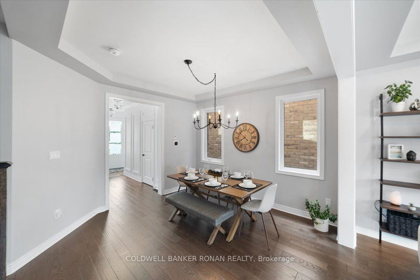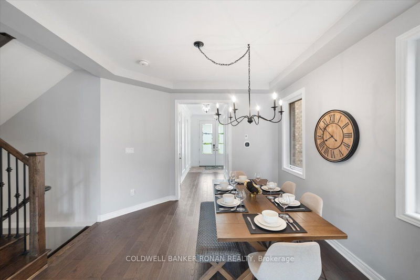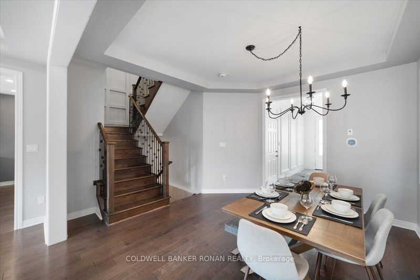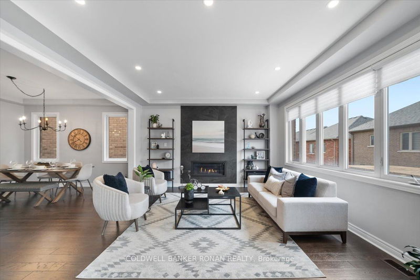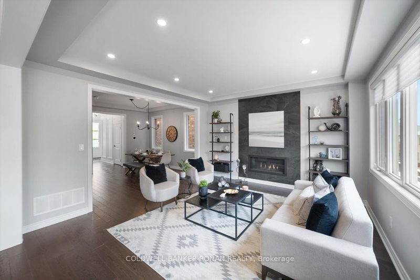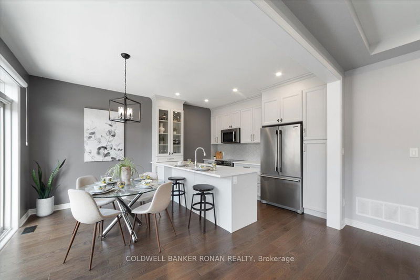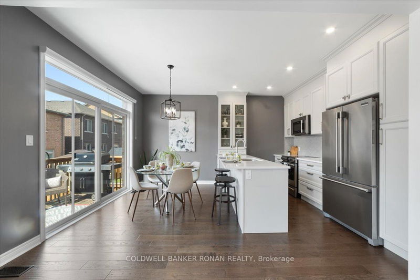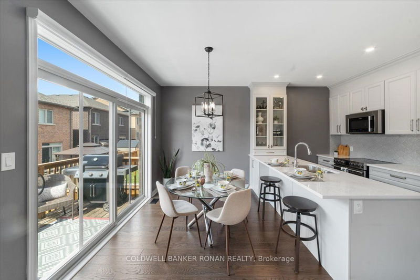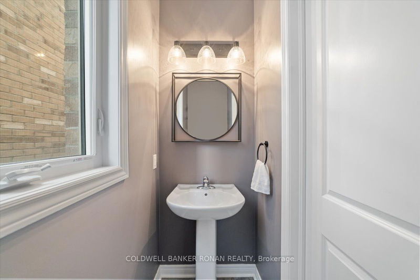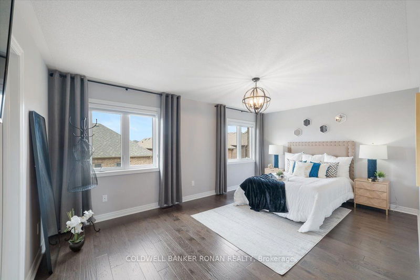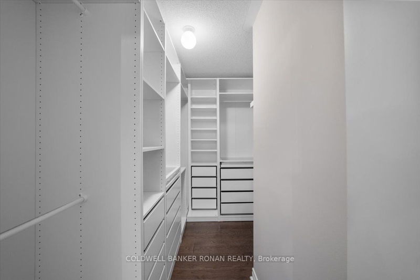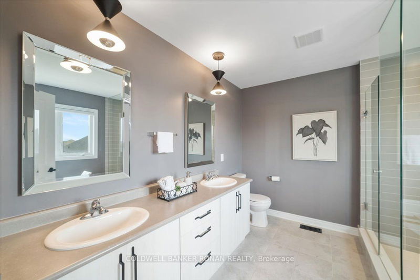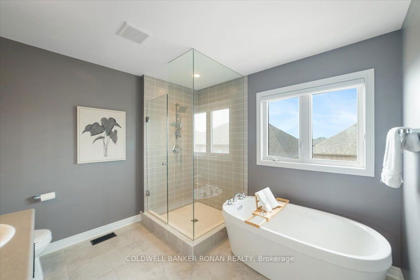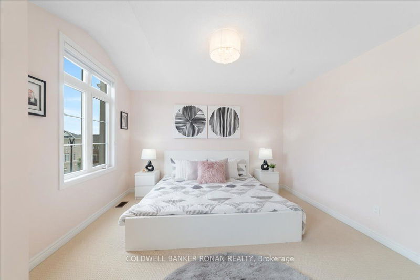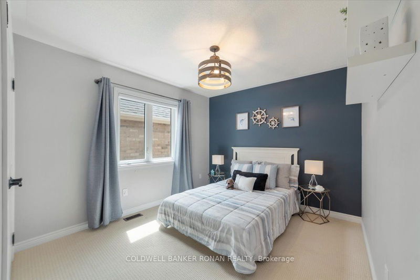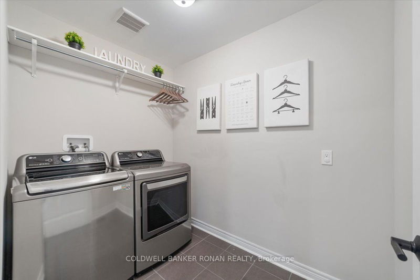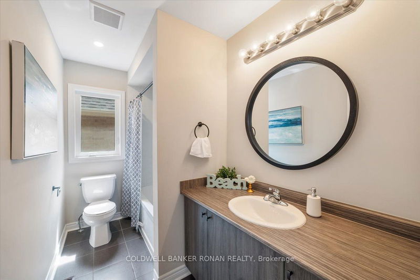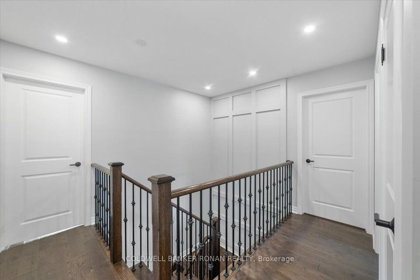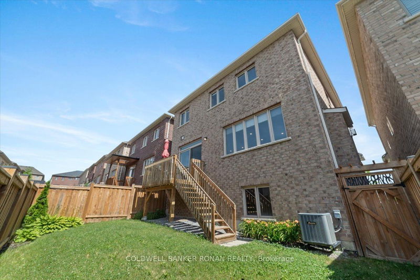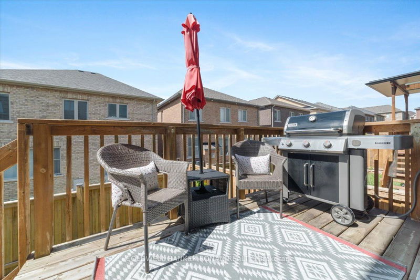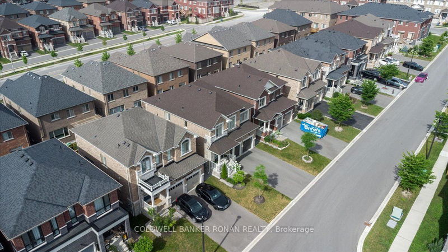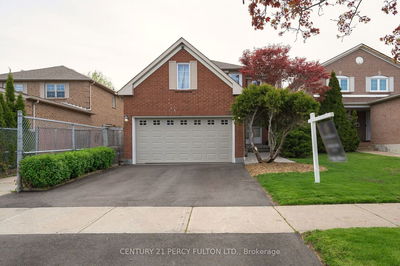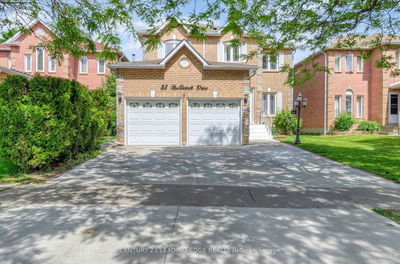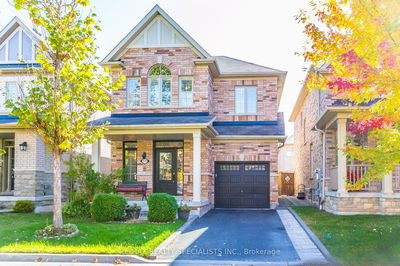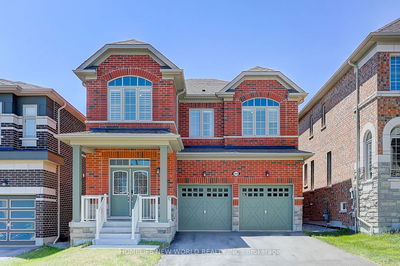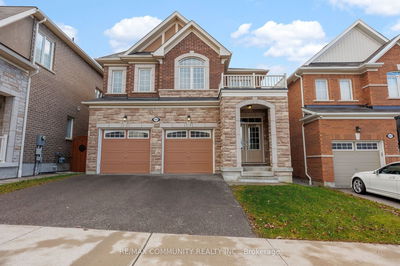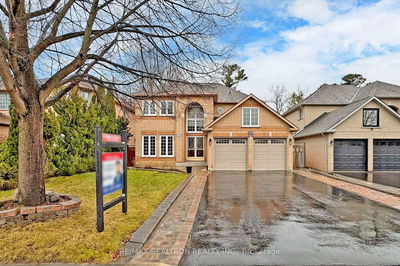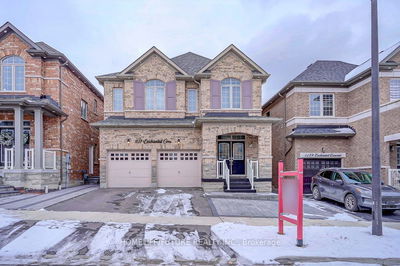Do not Miss 1113 Cactus Cres, nestled in the vibrant community of Pickering! This master plan community includes everything you want, from endless parks, trails, retail locations, golf courses, schools & much more! Located near 407,401, & Go Station, making commuting a breeze and ideal for families. This home is designed with ultimate elegance from its custom floor-to-ceiling wainscoting on the main floor heading up the stairwell to its upgraded Hunter Douglas blinds, hand-crafted hardwood floor on the main floor/ hallways, & master, upgraded kitchen cabinets with extended quartz countertop S/S Appliances, Stunning glass cabinets & elegant backsplash. Along an electric fireplace with stunning tiles, a built-in TV mount, hidden cable storage and 2 elegant wooden shelves. Upstairs offer 4 bright and spacious bedrooms & a large laundry room. This home also includes the 2-year-old Gas BBQ. The basement is unfinished, with large windows &the front driveway fits 4 cars plus the Garage!
Property Features
- Date Listed: Tuesday, July 02, 2024
- Virtual Tour: View Virtual Tour for 1113 Cactus Crescent
- City: Pickering
- Neighborhood: Rural Pickering
- Full Address: 1113 Cactus Crescent, Pickering, L1X 0G9, Ontario, Canada
- Living Room: Hardwood Floor, Large Window, Fireplace
- Kitchen: Tile Floor, Quartz Counter, W/O To Deck
- Listing Brokerage: Coldwell Banker Ronan Realty - Disclaimer: The information contained in this listing has not been verified by Coldwell Banker Ronan Realty and should be verified by the buyer.



