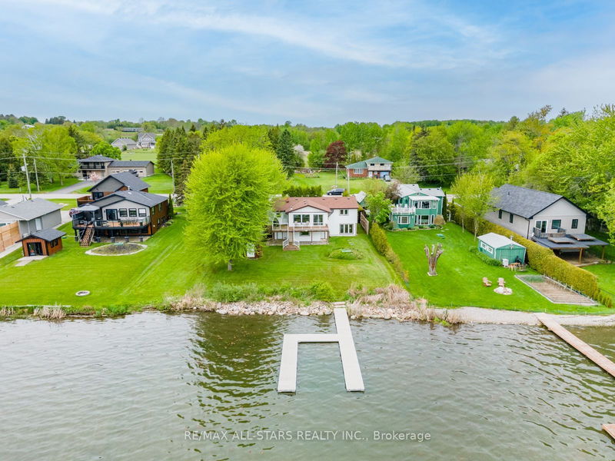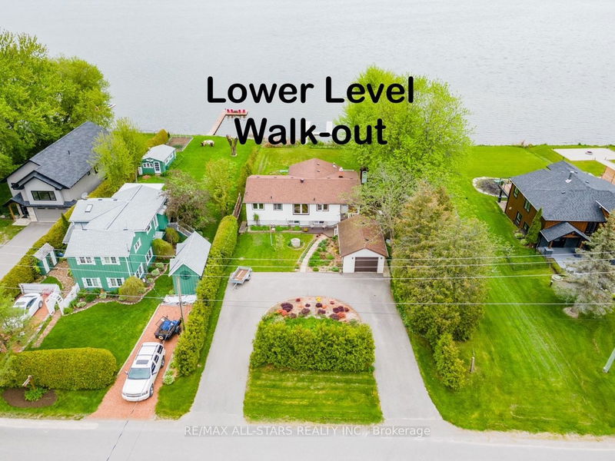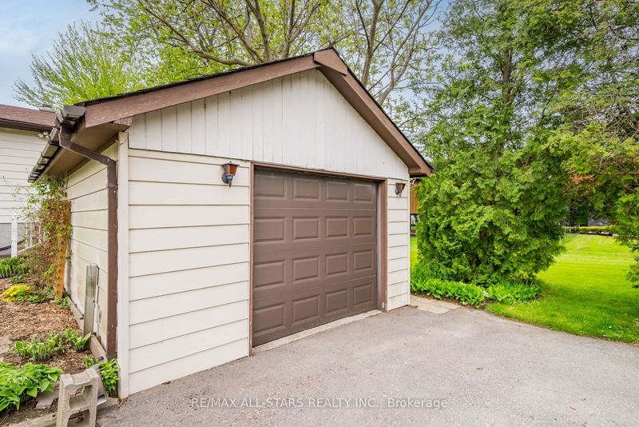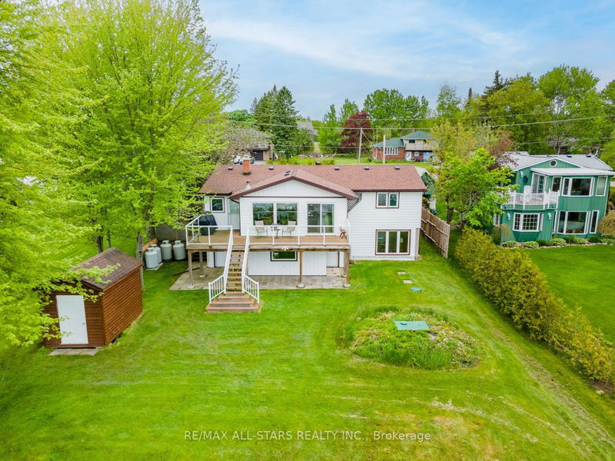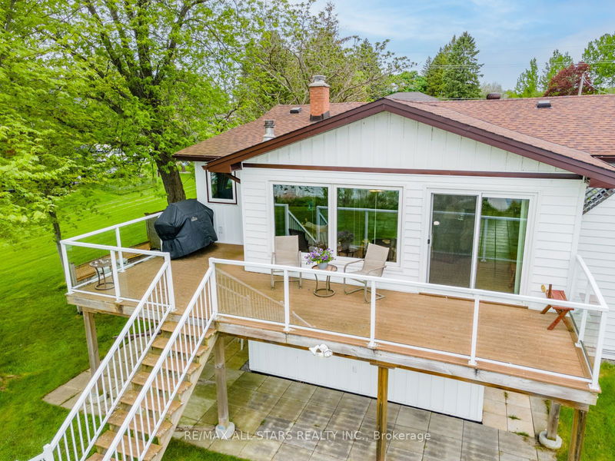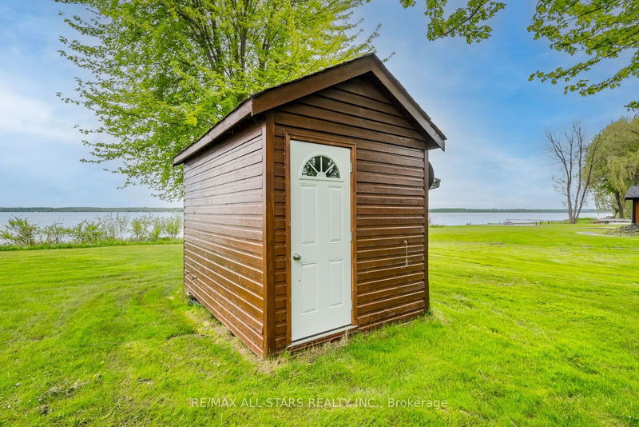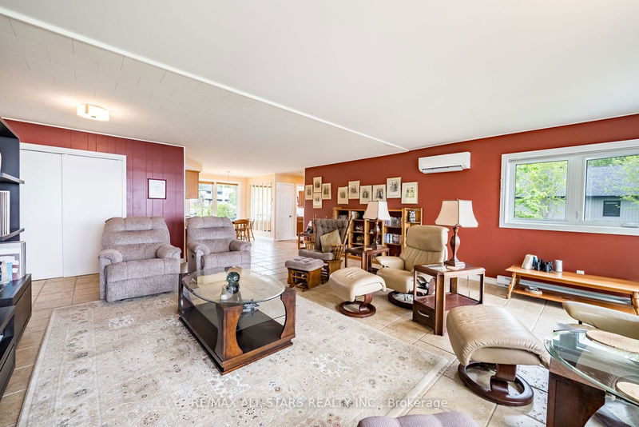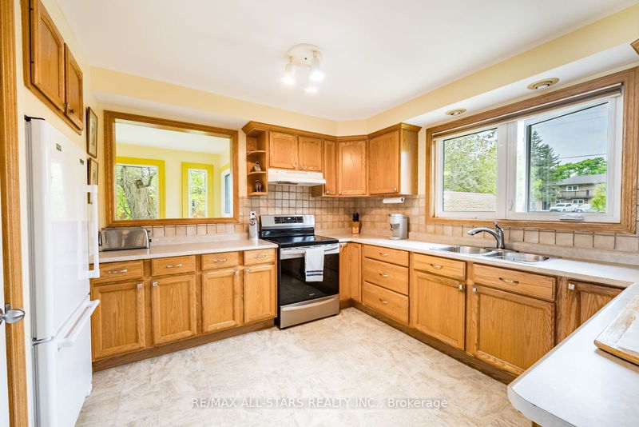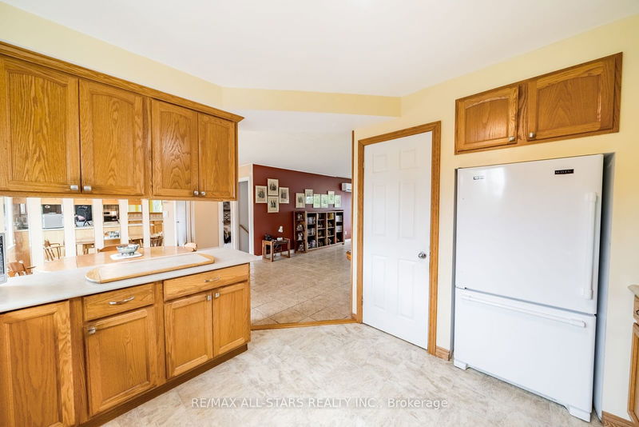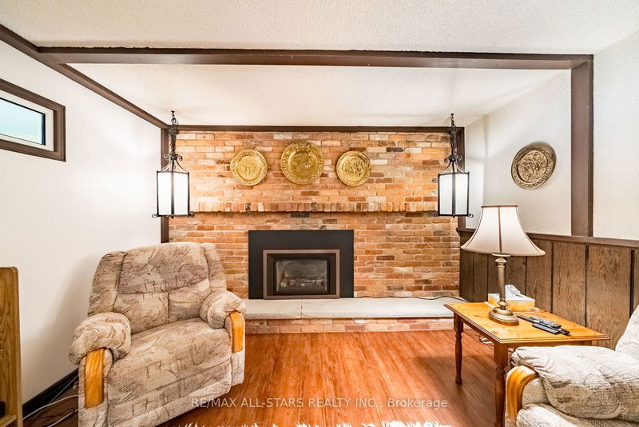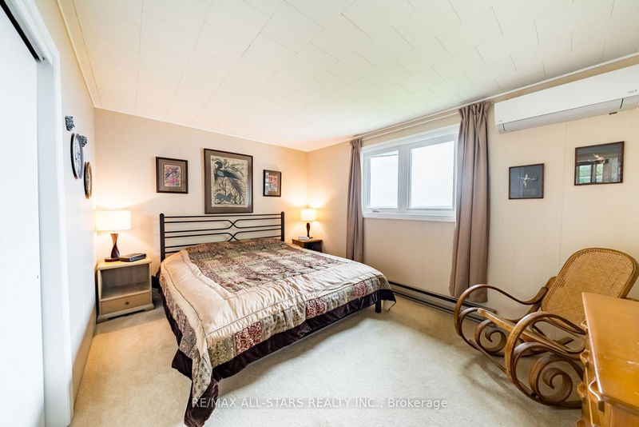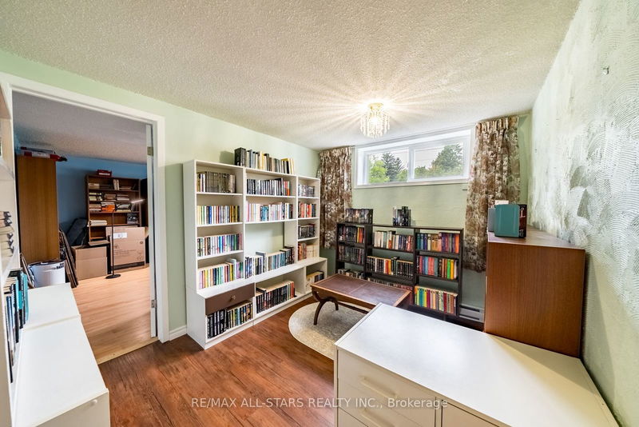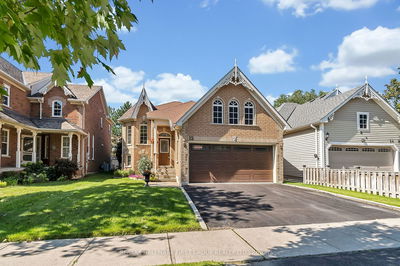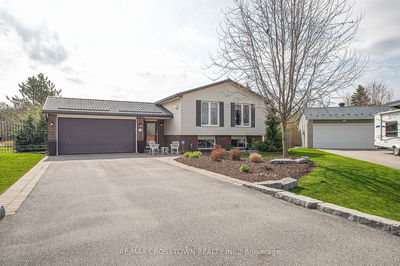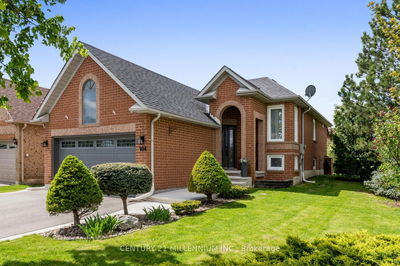Scugog Waterfront Living. Easterly views! Walkout lower level with 2 separate entrances. Ideal for potential in-law suite makes owning this lakefront property desirable and affordable. It's the perfect Live/work/play from home investment. This 2+2 bedroom, 2 bathroom raised bungalow with walkouts and separate entrances has undergone many changes in the past 20+ years inside and out. From a full addition commencing in 2005 to present with updated septic, shingles, windows, heating system, composite decking and solarium to kitchen, bathrooms, flooring etc .Open concept living on the main level captures it all. Bright, Spacious, cozy and comfortable. Lower level offering 2 bedrooms, 1-4pce bathroom, family room, office, storage and laundry. So much potential. Mature lot, perennial gardens, interlock private patio, paved circular driveway, detached 1 1/2 car garage, storage shed 8 x 12 with hydro and naturally enhanced water's edge with aluminum dock. Efficiently heated/cooled with heat pump, propane fireplace with insert and propane gas stove. Complete list of improvements attached. Generac generator serves entire home.
Property Features
- Date Listed: Tuesday, July 02, 2024
- Virtual Tour: View Virtual Tour for 259 Aldred Drive
- City: Scugog
- Neighborhood: Rural Scugog
- Major Intersection: Island Rd/Demara Rd/Aldred Drive
- Full Address: 259 Aldred Drive, Scugog, L9L 1B6, Ontario, Canada
- Living Room: Open Concept, Gas Fireplace, W/O To Deck
- Kitchen: Combined W/Dining, Pass Through, Pantry
- Family Room: Floor/Ceil Fireplace, Separate Rm
- Listing Brokerage: Re/Max All-Stars Realty Inc. - Disclaimer: The information contained in this listing has not been verified by Re/Max All-Stars Realty Inc. and should be verified by the buyer.

