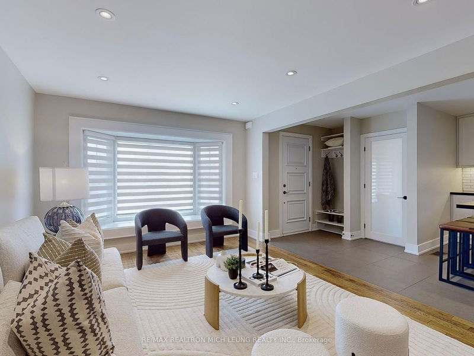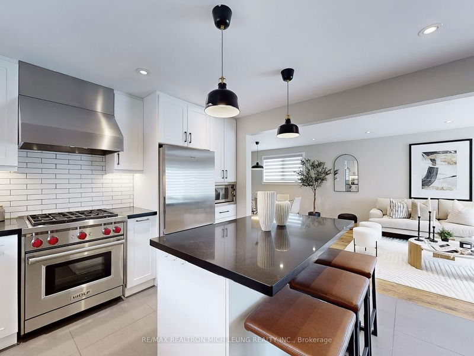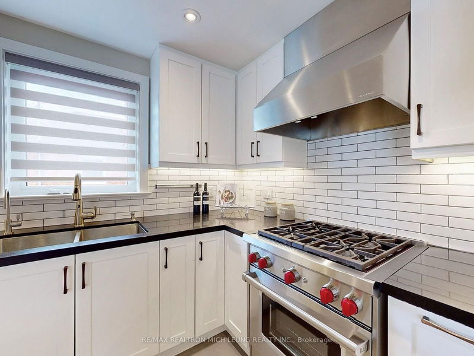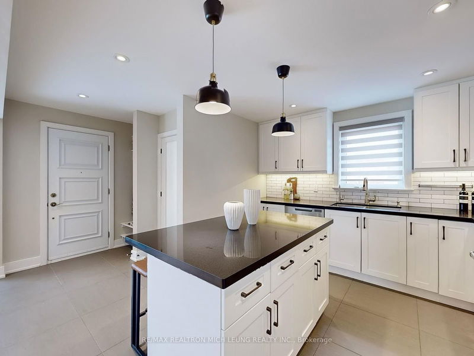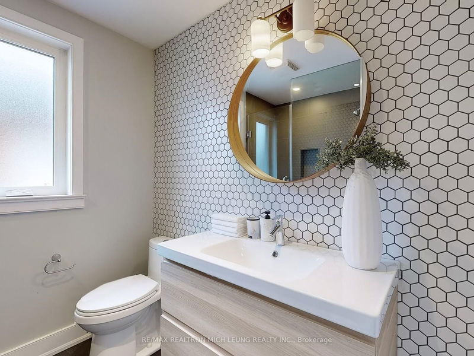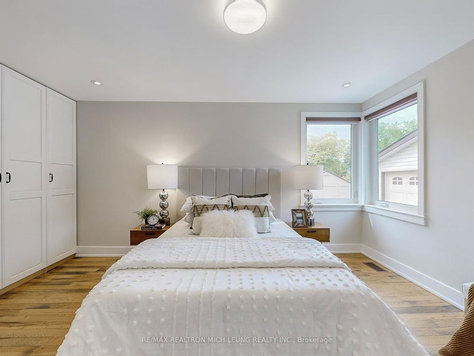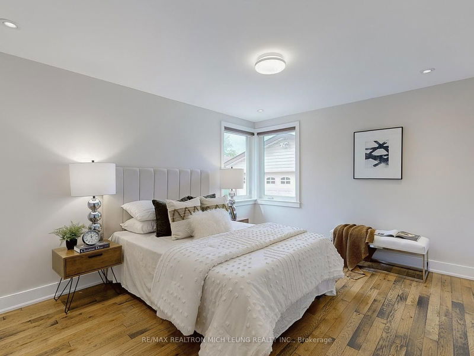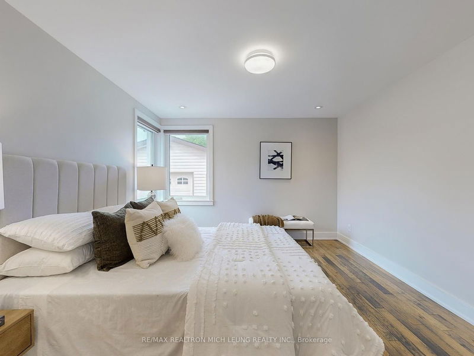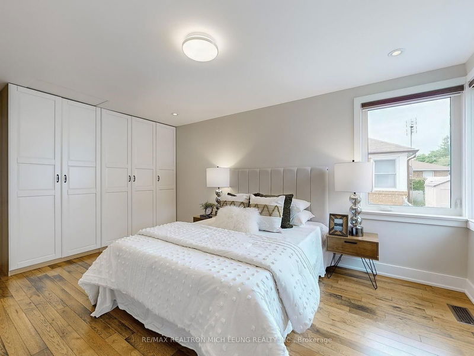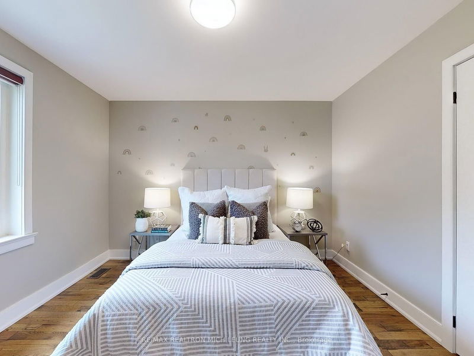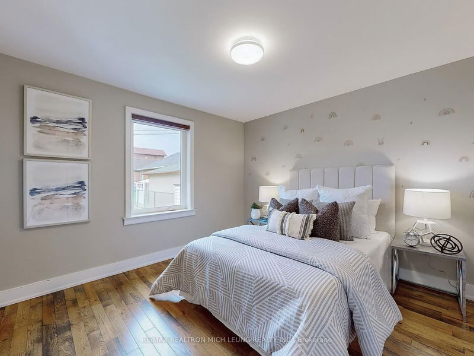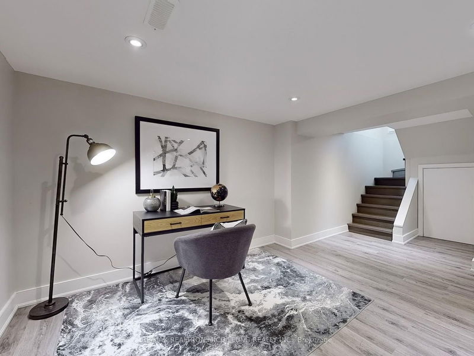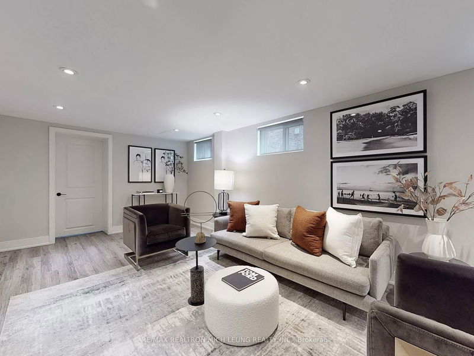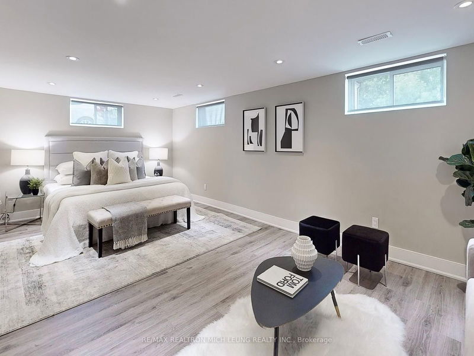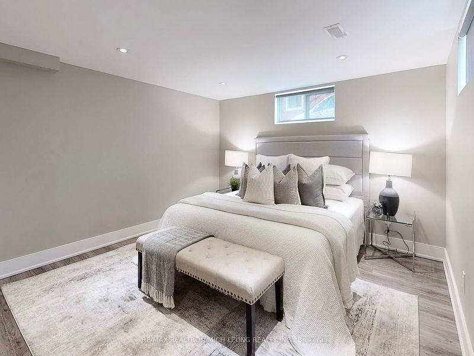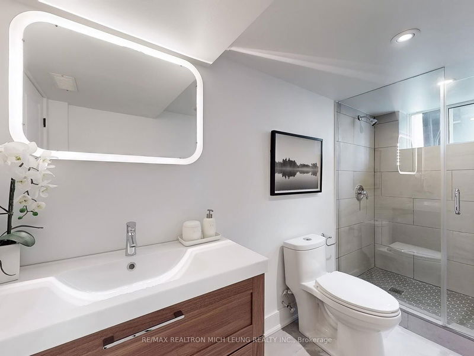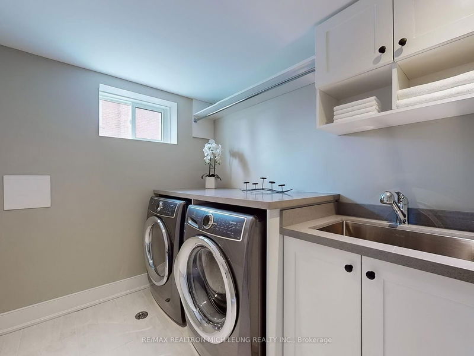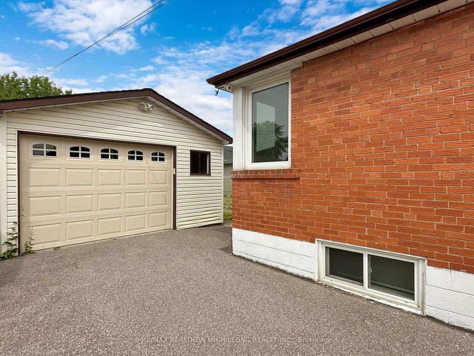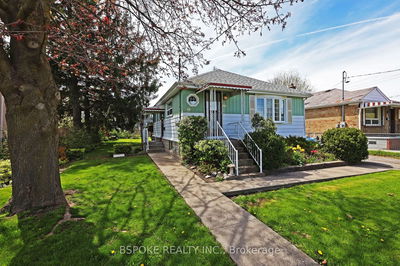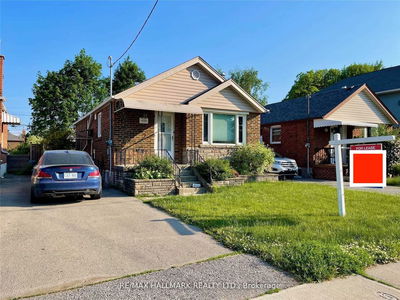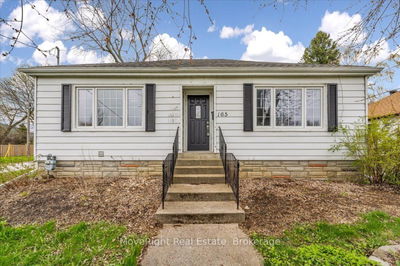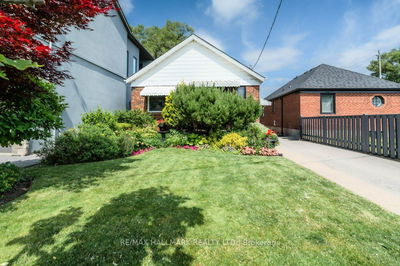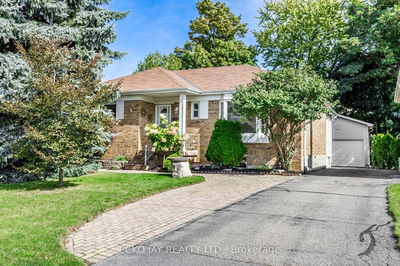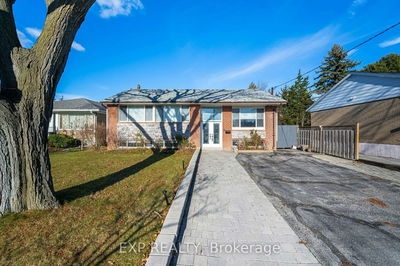**Experience The Perfect Blend Of Modern Elegance and Comfortable Living This Stunning Home In The Sought-after Neighborhood**Tastefully Updated Bungalow Offers a Welcoming Atmosphere**Thoughtfully Designed Spaces, and a Host of Contemporary Features**Greeted By A Living Rm Featuring Bright+Shine Bay Window**Seamless Flow To The Dining Area With Picture Window**Gourmet Kitchen With Top-of-The-Line Wolf Gas Stove, Built-In Stainless Steel Appliances and Centre Island With Ample Cabinetry**Stylish Large Master Bedrm With Barndoor Provides Private 6-pcs Ensuite**Generous Sized 2nd Bedrm With Natural Light and Closet**Professional Finished Basement With Separate Entrance**Versatile Area For a Great Room+Bedrm+Office+Fully 3-pcs Bathrm**Rare Find Detached Garage+3 Parking Spaces On Driveway W/Out Sidewalk**
Property Features
- Date Listed: Wednesday, July 03, 2024
- Virtual Tour: View Virtual Tour for 48 Crosland Drive
- City: Toronto
- Neighborhood: Wexford-Maryvale
- Full Address: 48 Crosland Drive, Toronto, M1R 4N1, Ontario, Canada
- Living Room: Bay Window, East View, Hardwood Floor
- Kitchen: Stainless Steel Appl, Centre Island, Tile Floor
- Listing Brokerage: Re/Max Realtron Mich Leung Realty Inc. - Disclaimer: The information contained in this listing has not been verified by Re/Max Realtron Mich Leung Realty Inc. and should be verified by the buyer.




