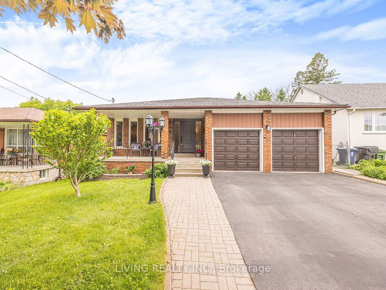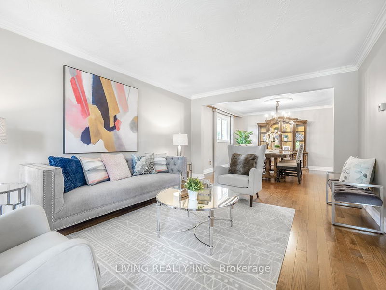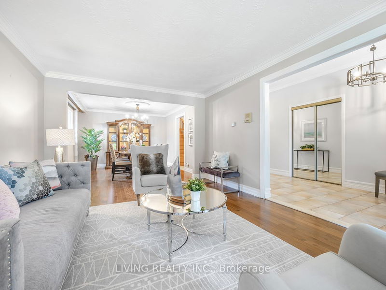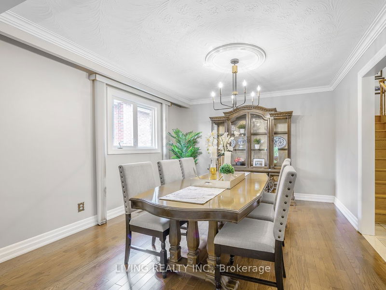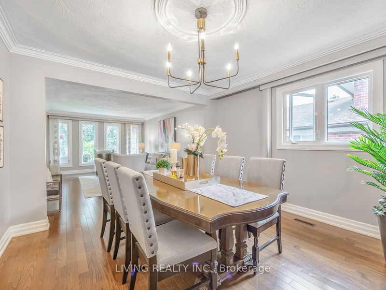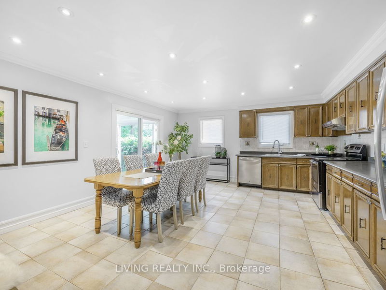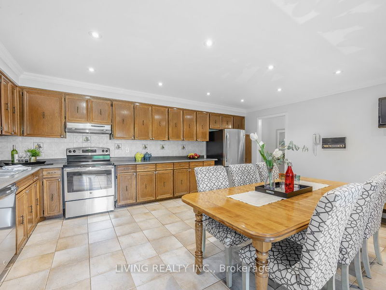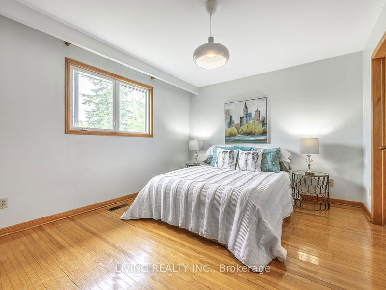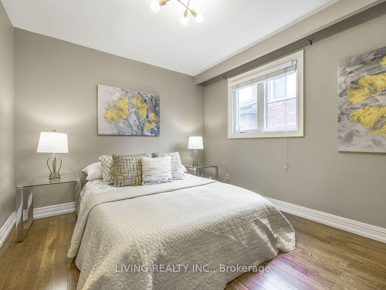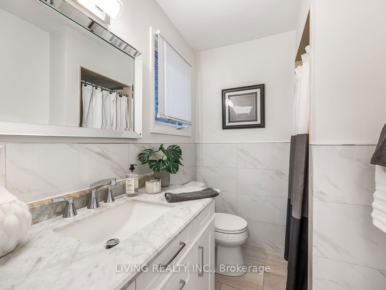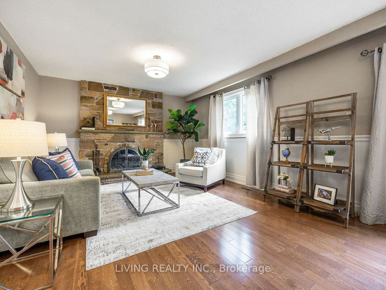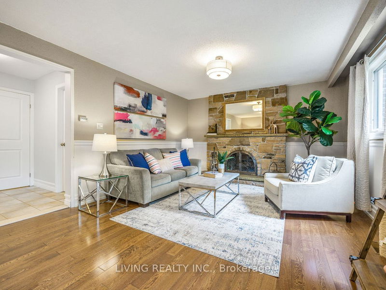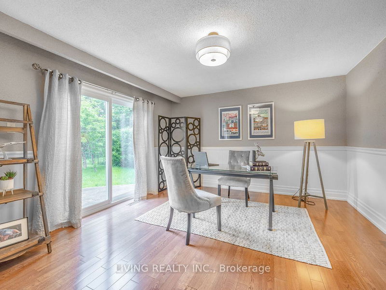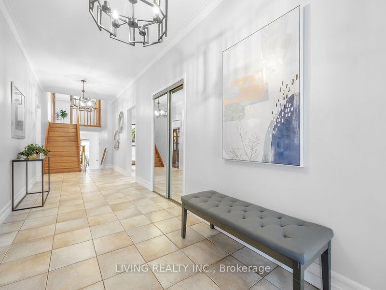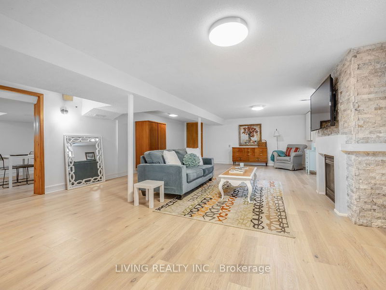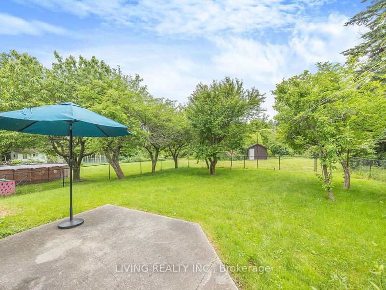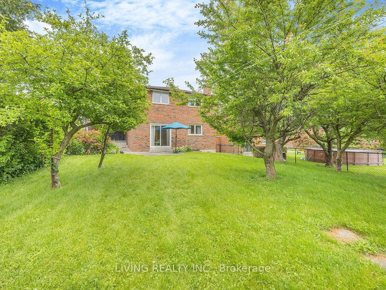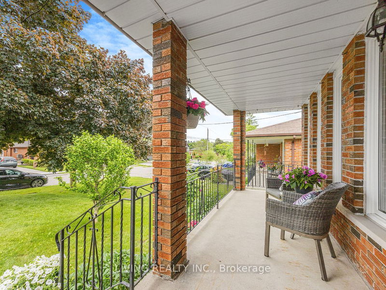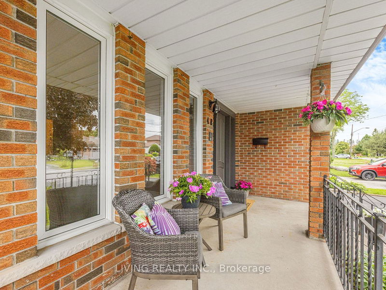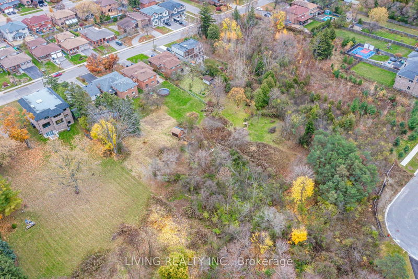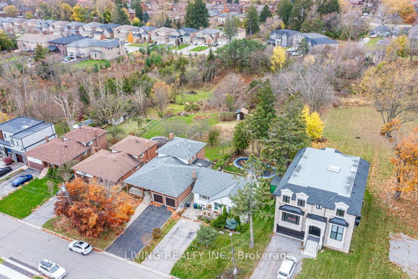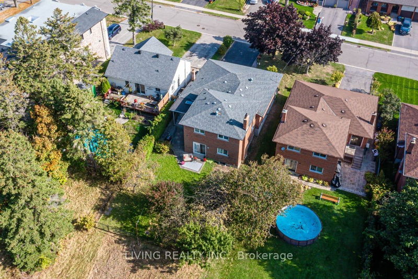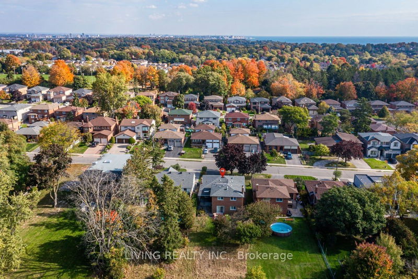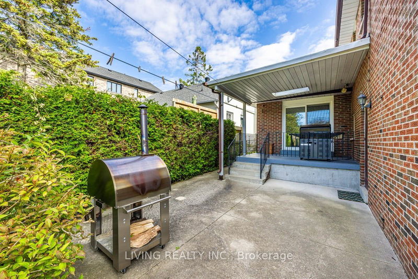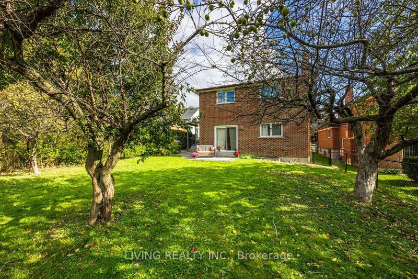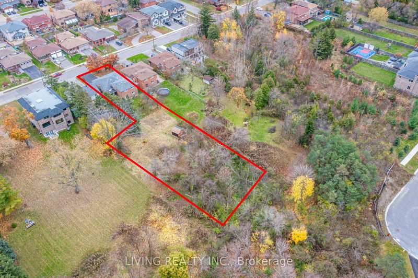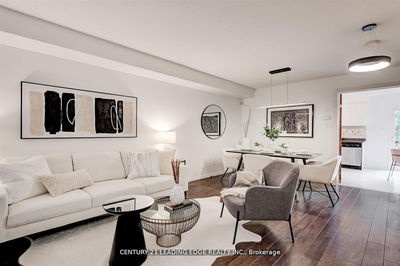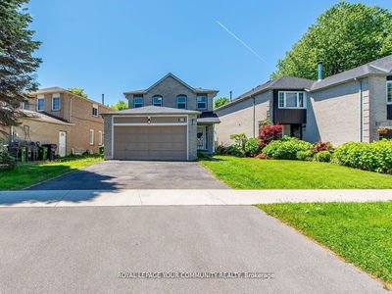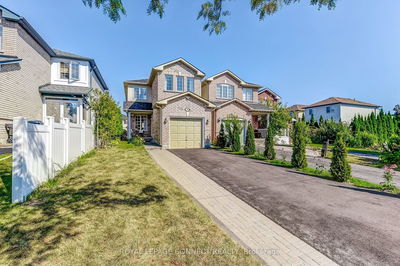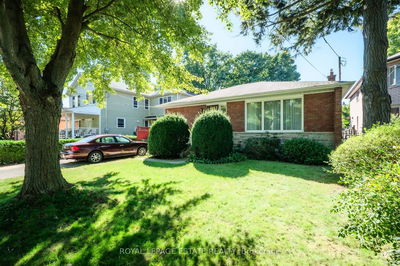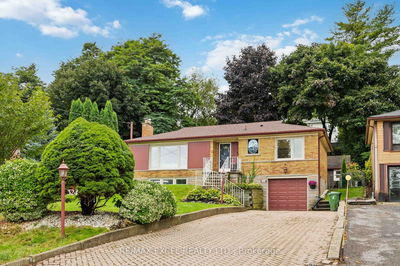Step into this exquisite home by entering into a grand, brightly lit foyer featuring crown moulded ceilings. This floor provides a spacious living, dining room area featuring hardwood floors. An oversized kitchen is perfect for family gatherings and entertaining.. The kitchen leads out to a covered patio for year-round bbqing. Upstairs there are 3 bedrooms all with hardwood floors. The primary bedroom offers an ensuite and a large walk-in closet. There is also a 4-piece family bathroom on this floor. Separate side entrance is useful for dual-family living. This opens to the 3rd level which includes a 4th bedroom and a full bathroom alongside a large family room with a stone gas fireplace and walkout to the private rear yard. This property offers 2 full basements. The first level is fully finished with additional living area that includes a gas fireplace, a second kitchen, and 2 cantinas. The second basement offers laundry facilities, a roughed-in fireplace and a large open area.This home is nestled on nearly 1 acre of land backing onto a conservation area in the prestigious West Rouge/Centennial neighbourhood and has been meticulously maintained by original owners. The house is on a quiet street in a neighbourhood that offers great schools, parks and the Waterfront trail. Highly desired amenities include close proximity to GO Train, TTC, 401 Hwy, grocery stores, libraries, community centres, playgrounds etc.
Property Features
- Date Listed: Wednesday, July 03, 2024
- City: Toronto
- Neighborhood: Centennial Scarborough
- Major Intersection: Port Union and Lawson
- Full Address: 48 Brumwell Street, Toronto, M1C 2K8, Ontario, Canada
- Living Room: Hardwood Floor, Plaster Ceiling
- Family Room: Stone Fireplace, W/O To Yard
- Kitchen: Bsmt
- Family Room: Fireplace
- Listing Brokerage: Living Realty Inc. - Disclaimer: The information contained in this listing has not been verified by Living Realty Inc. and should be verified by the buyer.

