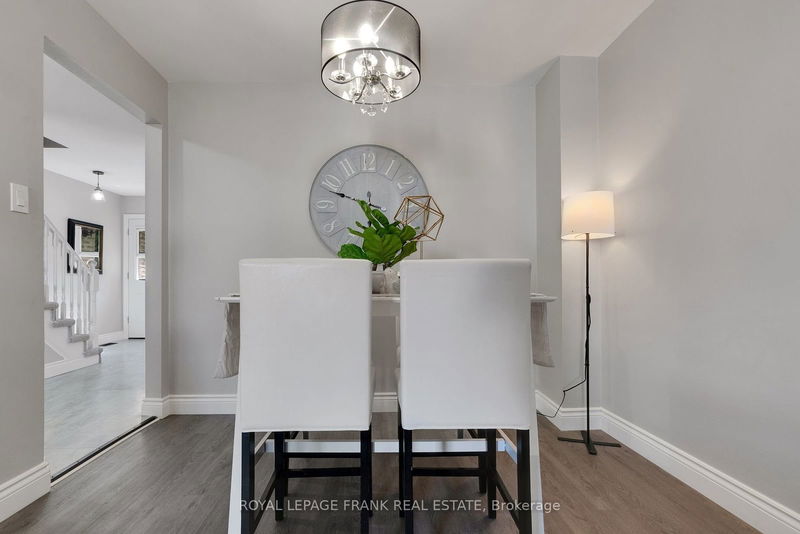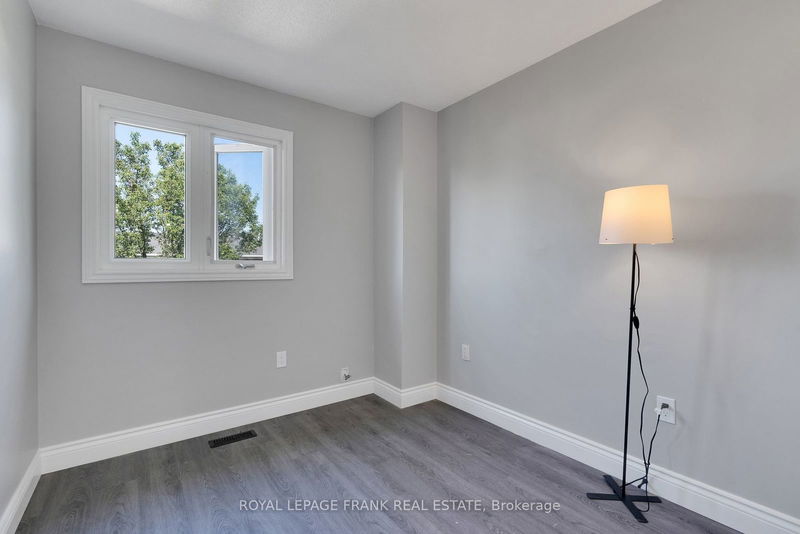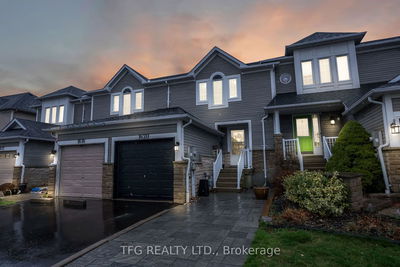Updated Freehold Townhouse with No Condominium Fees! Nestled in the vibrant heart of Courtice, this meticulously renovated townhouse epitomizes luxury and convenience. Conveniently situated within walking distance to shopping, restaurants, and in close proximity to transportation, schools, and parks, this home is perfectly positioned for modern living. Step inside to discover a bright and airy interior, meticulously crafted with a top-to-bottom renovation showcasing exquisite design and craftsmanship. With three bedrooms and three washrooms, comfort and style seamlessly harmonize. Indulge in the convenience of Brand-New Appliances, newly installed Central Air (May2024), and a new owned Hot Water Tank (May 2024), ensuring efficiency and year-round comfort. Indulge in the ultimate outdoor culinary experience with the conveniences of a natural gas hookup ensuring endless grilling delights without the hassle of propane tanks, perfectly complementing your new deck for seamless entertaining and unforgettable barbecues. Access your home with the Bluetooth-operated garage door opener, leading into the bright painted garage featuring an epoxy floor. Enjoy the added benefit of a shed, providing extra storage space forall your outdoor and gardening needs. Completing this idyllic picture is the finished basement, offering additional living space for work or play. Don't miss this opportunity to own a beautifully designed townhouse in an unbeatable location.
Property Features
- Date Listed: Thursday, July 04, 2024
- City: Clarington
- Neighborhood: Courtice
- Major Intersection: Highway 2 and Trulls Rd
- Full Address: 11 Poolton Crescent, Clarington, L1E 2H4, Ontario, Canada
- Living Room: Combined W/Dining, Vinyl Floor, Picture Window
- Kitchen: Eat-In Kitchen, Porcelain Floor, W/O To Deck
- Listing Brokerage: Royal Lepage Frank Real Estate - Disclaimer: The information contained in this listing has not been verified by Royal Lepage Frank Real Estate and should be verified by the buyer.




























































