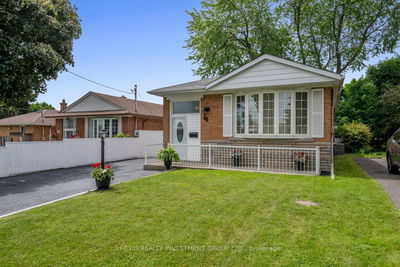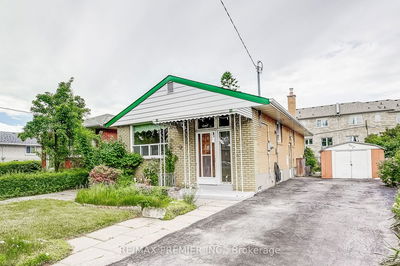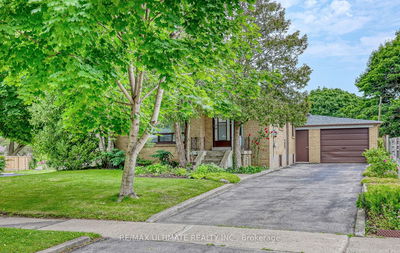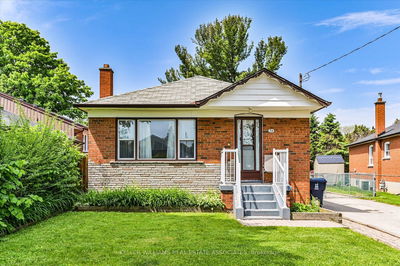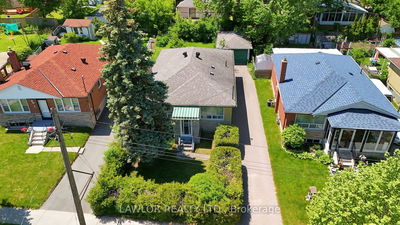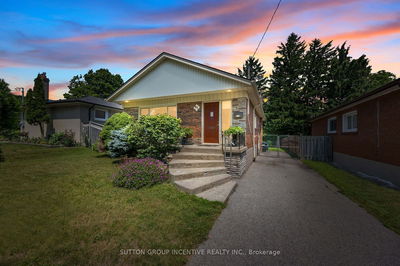Absolutely move in condition bungalow with a separate entrance to a 2 bedroom fully finished basement apartment with full kitchen. Loads with extra features and improvements. New roof and driveway 2016, Stainless steel Fridge and gas stove 2017, New hot water tank 2018, 200 amp Electrical panel upgrade 2019, New hardwood in main floor and bsmt living room, New front steps and awning 2020, New windows and blinds 2022, New quartz countertop in main kitchen 2022, New digital washer 2022, dryer, Hi eff Furnace and central Air conditioner 2023, 21ft x 14ft deck with enclosure, interlock walkways, fully fenced yard with lots of perennial plants, drive through garage with new automatic doors. Aluminum soffits, gutter pipes and gutter guard. Extra parking and fully landscaped. Surveillance camera and alarm system. Non-smoking home in excellent location with easy access to Hwy 401, Shopping mall, hospitals, medical pharmacies, elementary school, places of worship, multiple trails and parks and TTC bus to subway through Brimley and Danforth. No work needed for many years. Quick closing available.
Property Features
- Date Listed: Thursday, July 04, 2024
- Virtual Tour: View Virtual Tour for 48 Seminole Avenue
- City: Toronto
- Neighborhood: Bendale
- Major Intersection: S of Lawrence & E of Brimley
- Living Room: Hardwood Floor, Crown Moulding
- Kitchen: Quartz Counter, Stainless Steel Appl, Ceramic Back Splash
- Living Room: Hardwood Floor, Pot Lights
- Kitchen: Ceramic Floor, Ceramic Back Splash, Double Sink
- Listing Brokerage: Re/Max Hallmark Realty Ltd. - Disclaimer: The information contained in this listing has not been verified by Re/Max Hallmark Realty Ltd. and should be verified by the buyer.









































