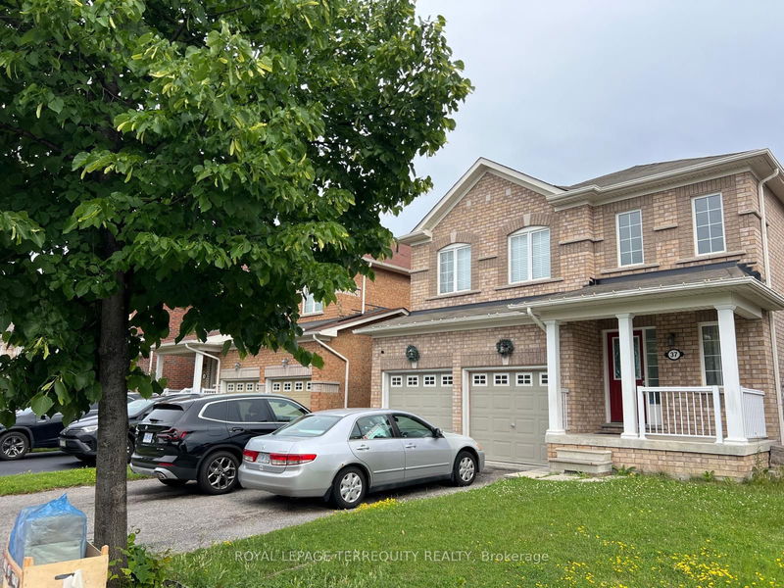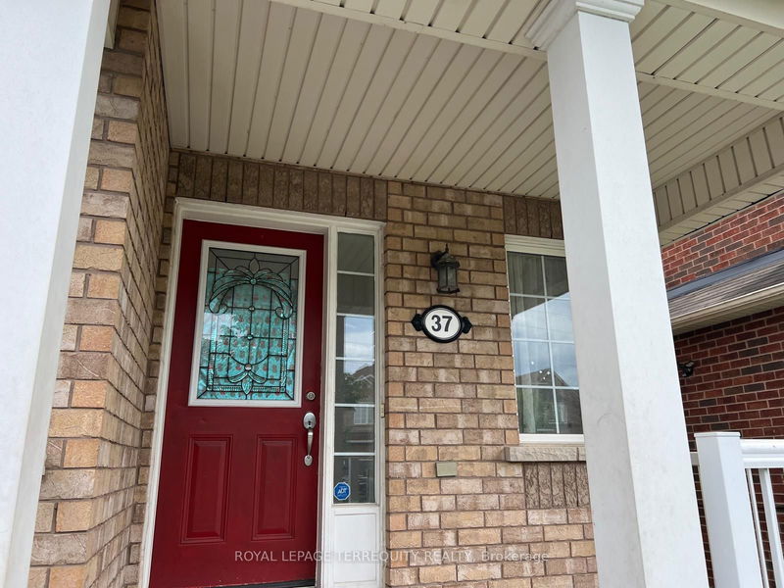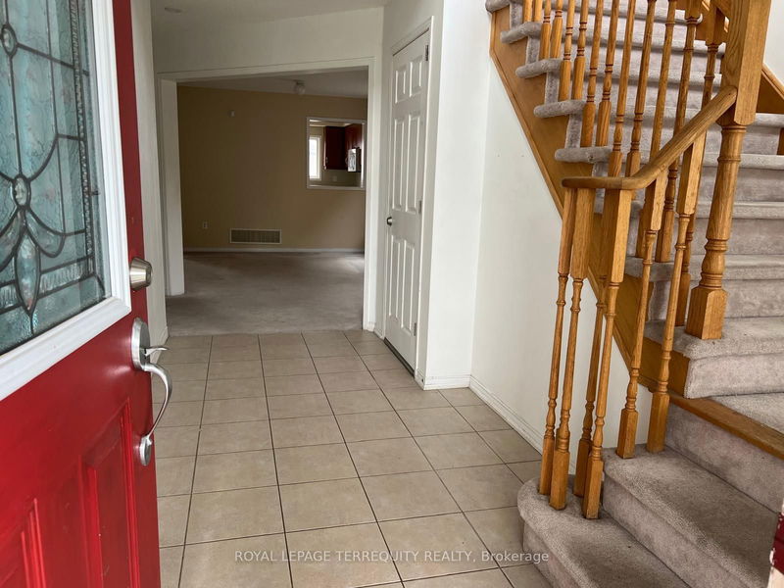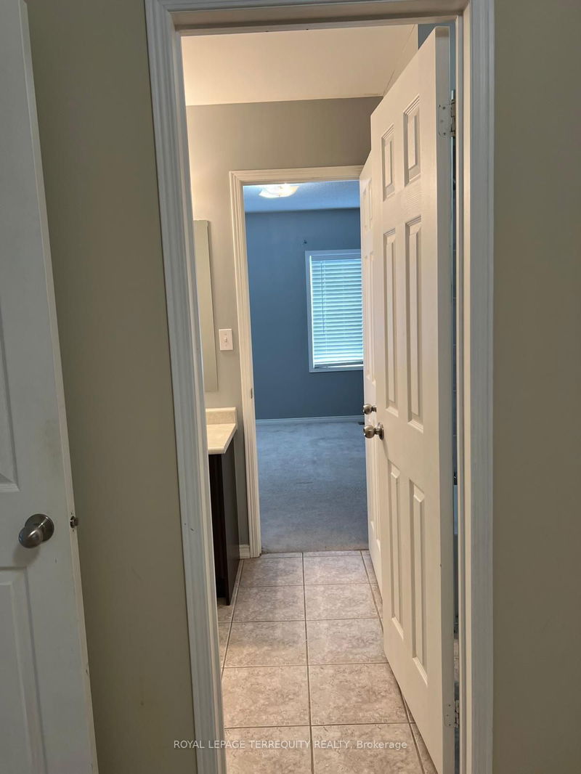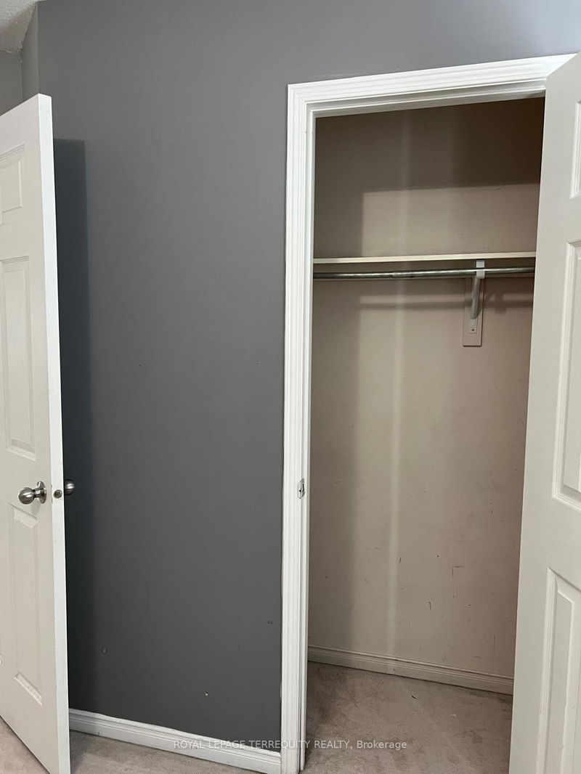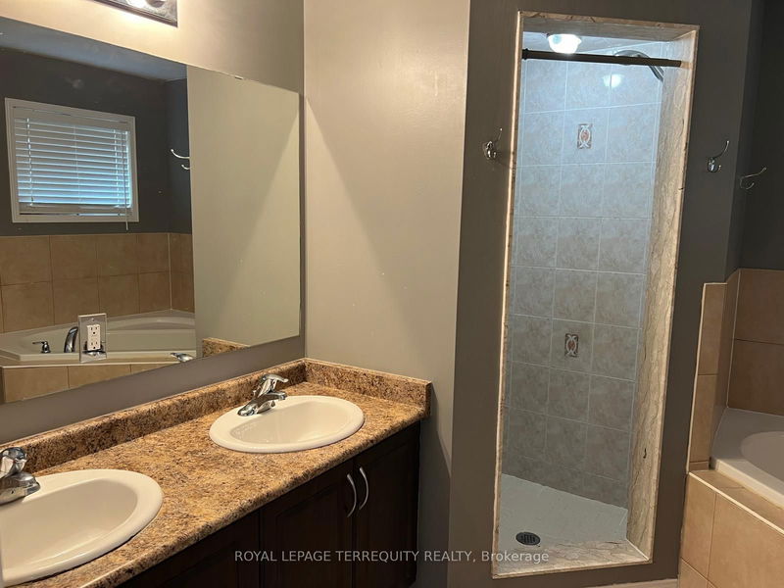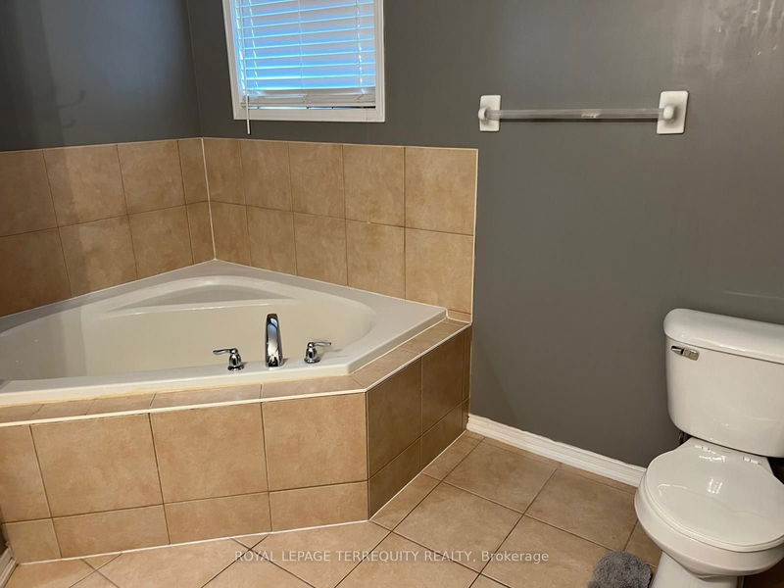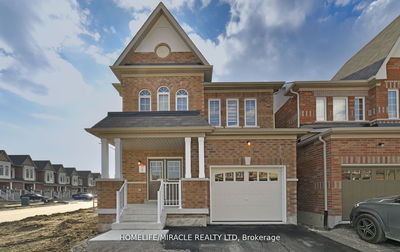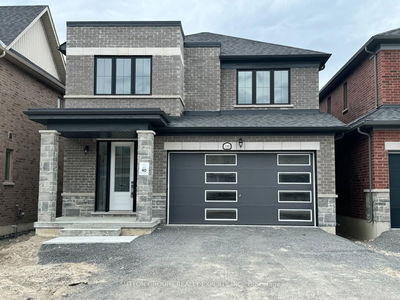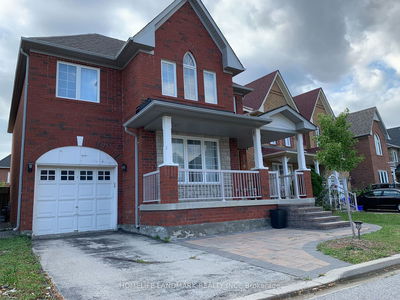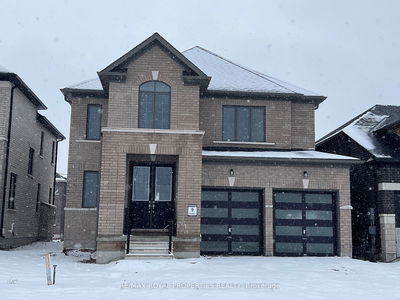Great Location! Bright beautiful 4 Bedrooms Home In Family Oriented Neighborhood. Quiet Street Within Walking Distance to Schools. Minutes To 401 And Shopping Centers. Open Concept Main Floor With W/O to Deck From Kitchen, Larger Primary Bedroom With 5Pc Ensuite. Jack & Jill Bathroom Shared Between 2nd &3rd Bedrooms. Large Driveway, 1 Garage Space for Tenant and 2 Spaces on Driveway.
Property Features
- Date Listed: Friday, July 05, 2024
- City: Whitby
- Neighborhood: Blue Grass Meadows
- Major Intersection: Thickson Rd/Burns St E
- Kitchen: Ceramic Floor, W/O To Deck, Open Concept
- Living Room: Broadloom, Combined W/Dining, Open Concept
- Family Room: Open Concept, Broadloom, Large Window
- Listing Brokerage: Royal Lepage Terrequity Realty - Disclaimer: The information contained in this listing has not been verified by Royal Lepage Terrequity Realty and should be verified by the buyer.


