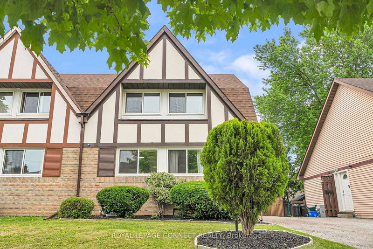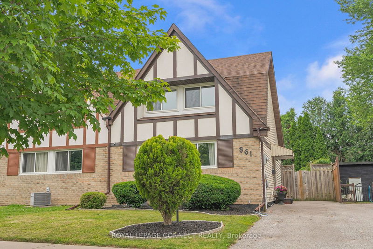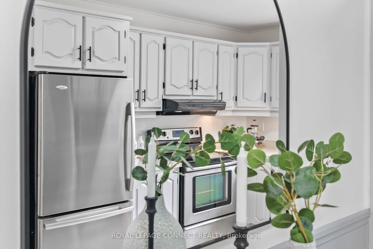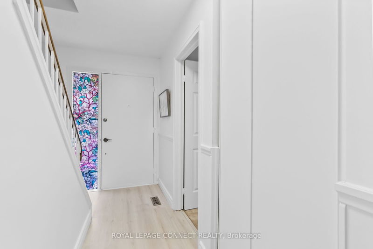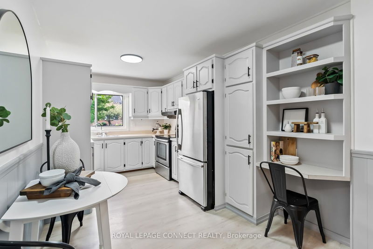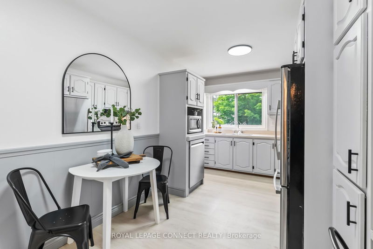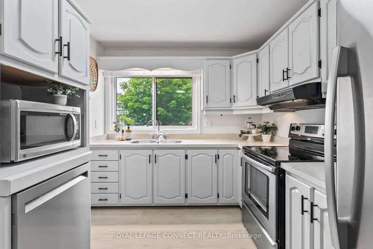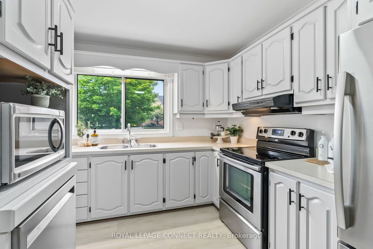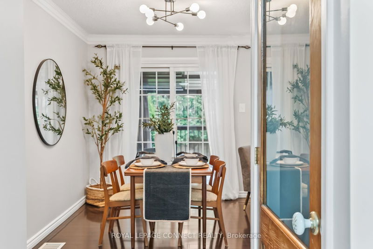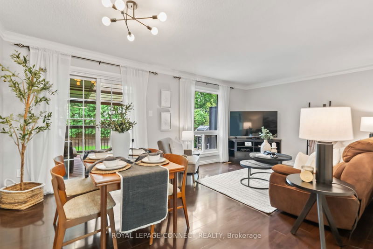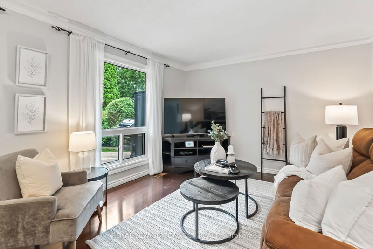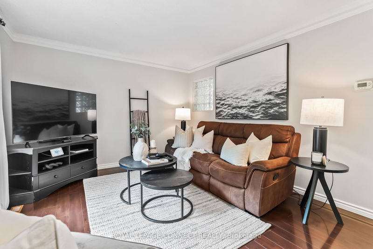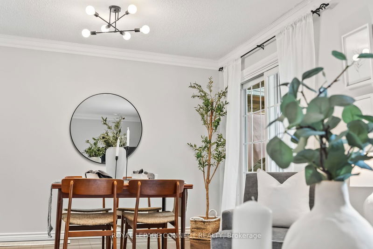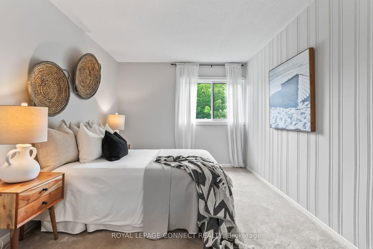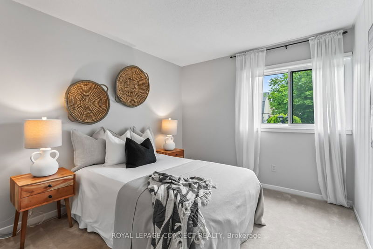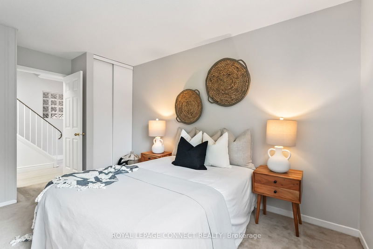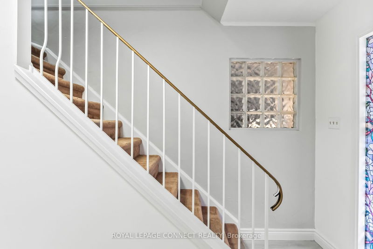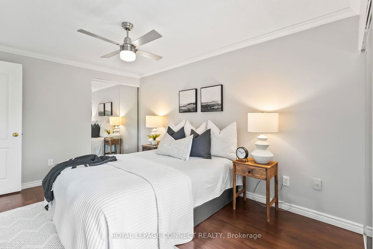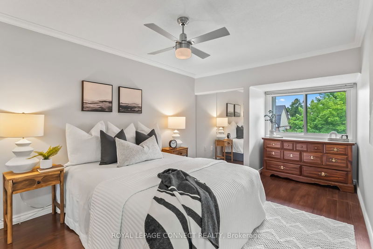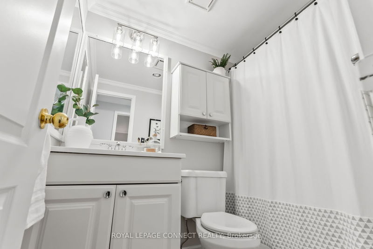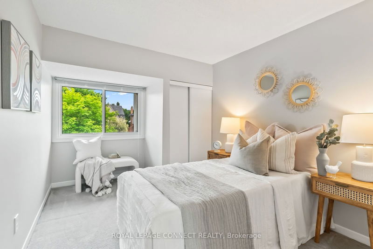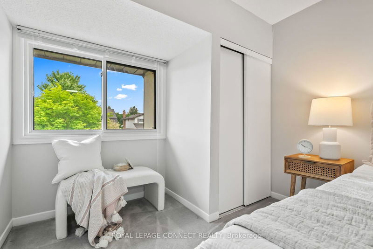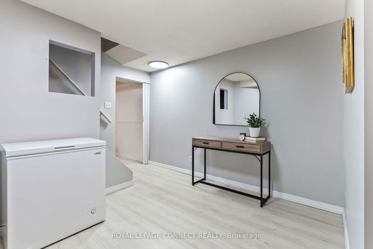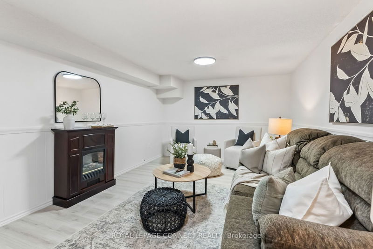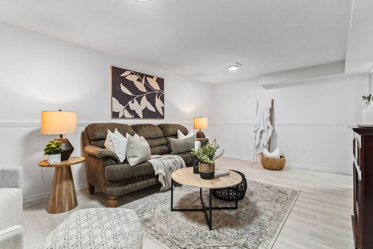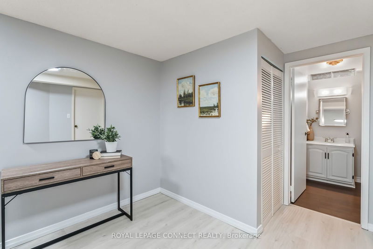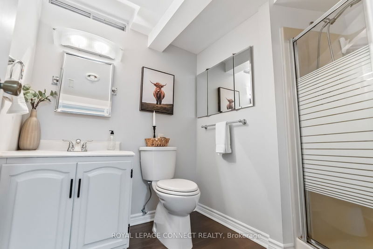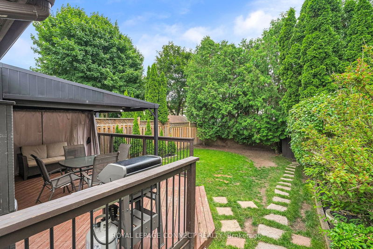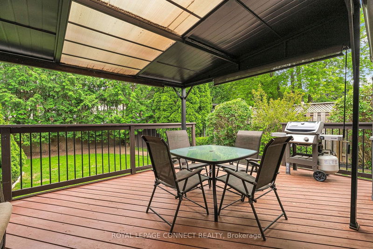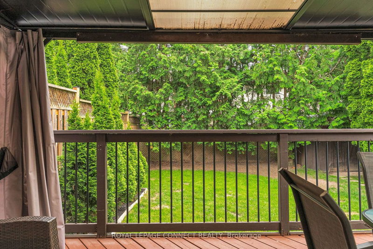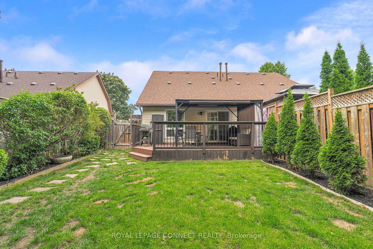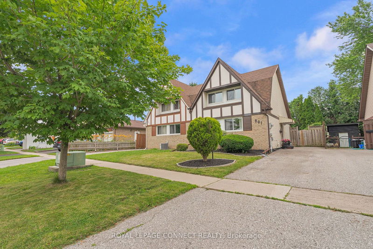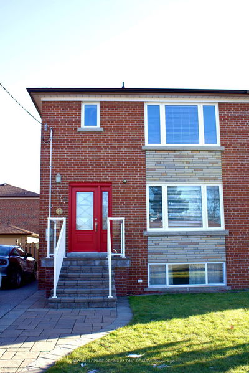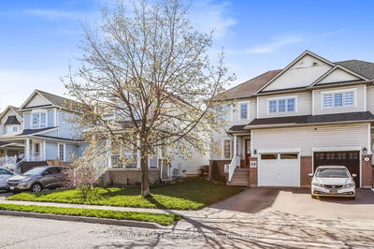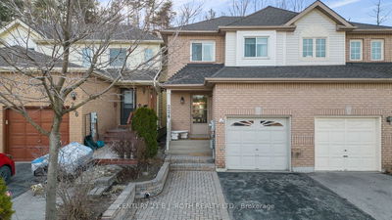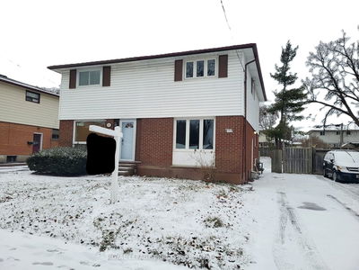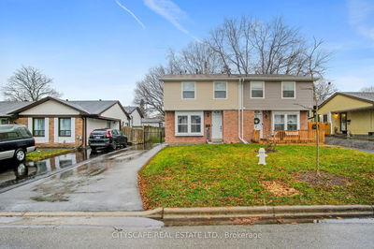Welcome Home! Cute As A Button! This Rare Find Tudor Style, Semi Detached home, Has Been Tastefully Upgraded And Is Completely Move In Ready! Located In One Of Oshawa's Most Sought After Eastdale Neighbourhood, This 3 Bedroom, 2 Bathroom Home Is Perfect For First Time Buyers, Downsizers And Families! The Main Floor Features A Large Eat-In Kitchen With An Abundance Of Cabinet Space And Stainless Steel Appliances, A Combined Living And Dining Area Featuring A Walk-Out To A Beautiful Deck With Gazebo, And A Convenient Main Floor Bedroom. On The Second Level You'll Find The Primary Bedroom With His And Her Closets, A 2nd Well Appointed Bedroom & An Updated 4pc Washroom. The Lower Level, Is Bright And Spacious, With A Large Rec room, 3pc Washroom, Laundry/Utility Room And An Extra Storage/Workshop room. Relax And Enjoy Your Morning Coffee In Your Fully Fenced, Private Back Yard! This Home Is A Must See & Perfect For Anyone Looking To Enter Into The Real Estate Market.
Property Features
- Date Listed: Friday, July 05, 2024
- City: Oshawa
- Neighborhood: Eastdale
- Major Intersection: Harmony and Copperfield
- Full Address: 861 Traddles Avenue, Oshawa, L1K 1N7, Ontario, Canada
- Kitchen: Eat-In Kitchen, Laminate
- Living Room: Combined W/Dining, Laminate
- Listing Brokerage: Royal Lepage Connect Realty - Disclaimer: The information contained in this listing has not been verified by Royal Lepage Connect Realty and should be verified by the buyer.

