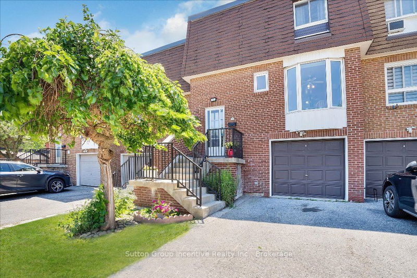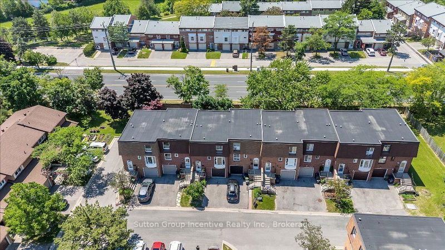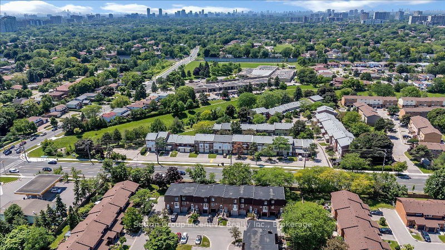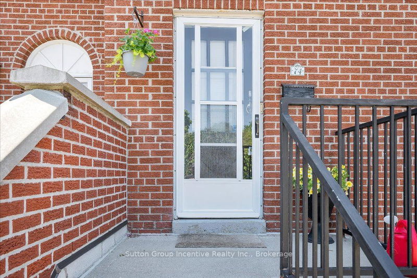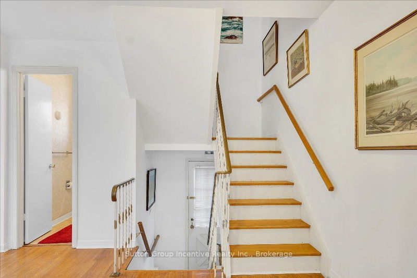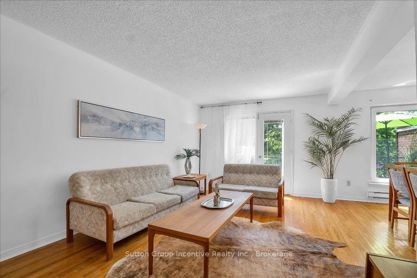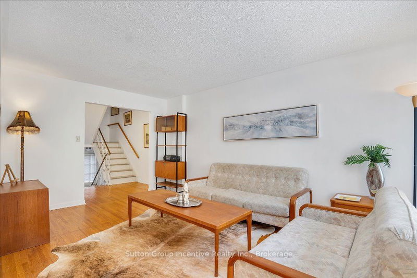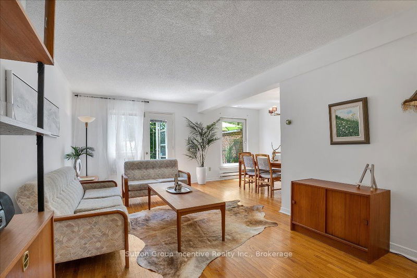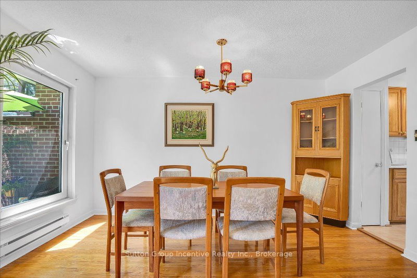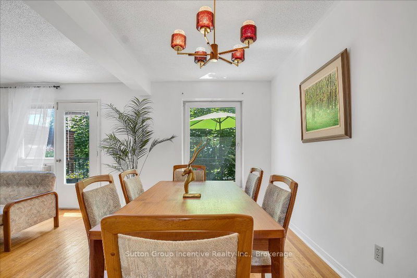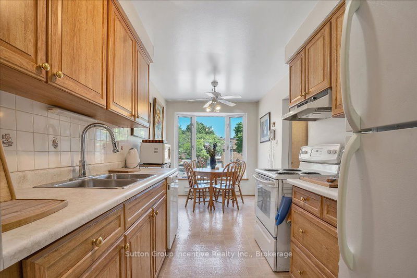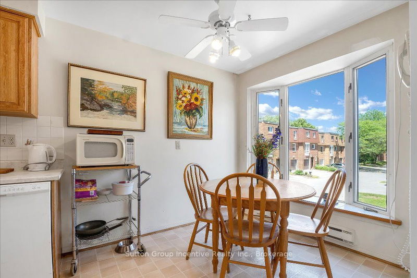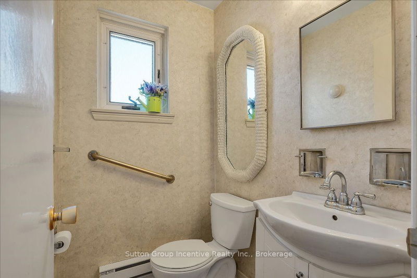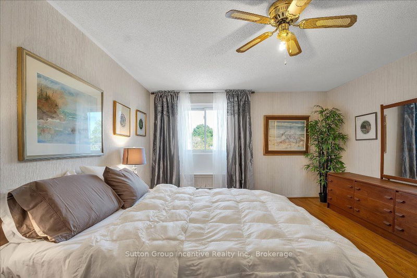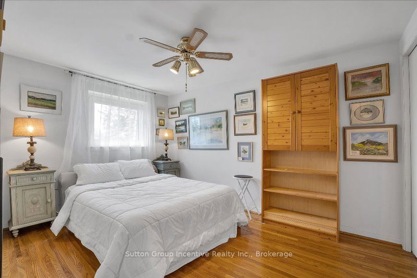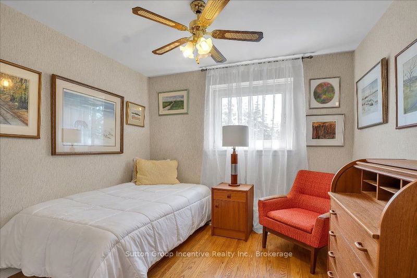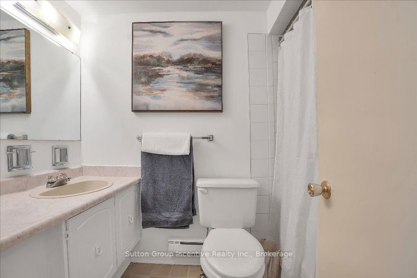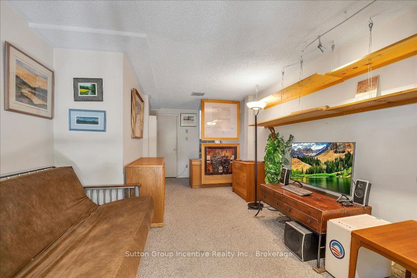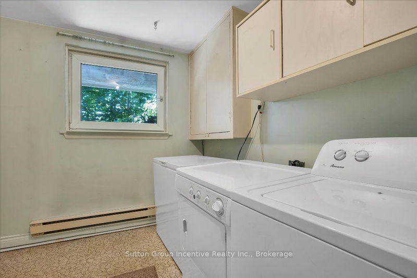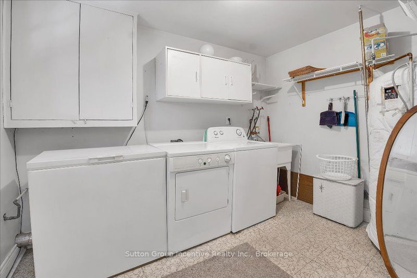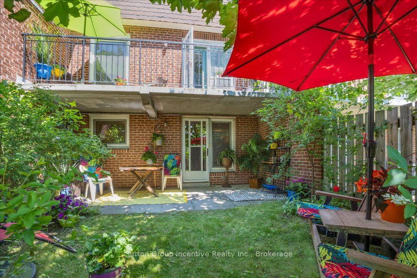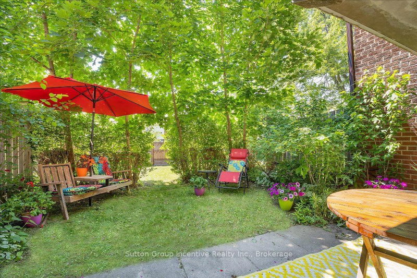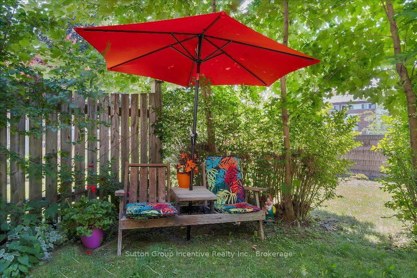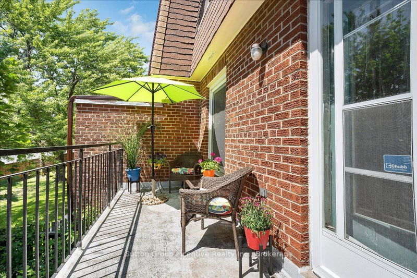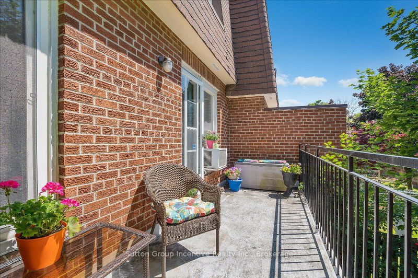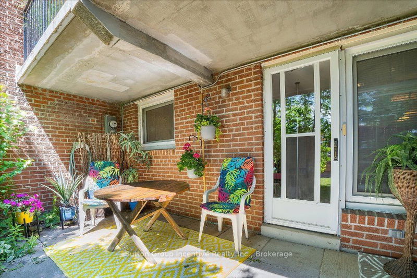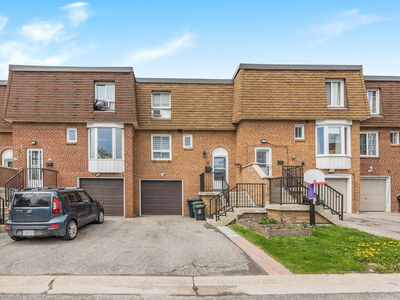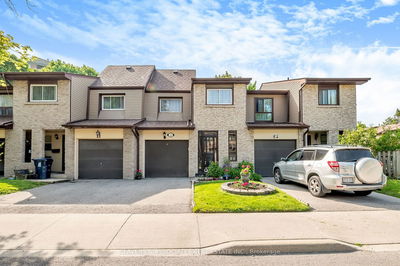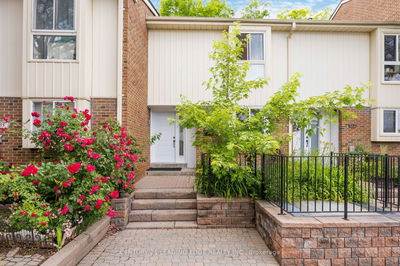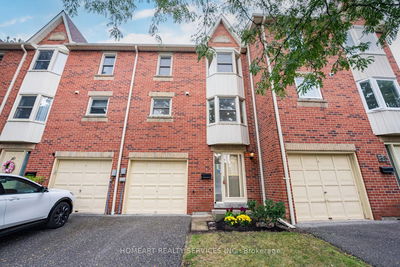Agincourt North, Great Location. This spacious 3 bedroom, 2 bath Townhouse has an eat in kitchen with bay window, 2 baths, spacious living and dining room with walkout to a large and sunny private balcony Walkout to private treed patio from lower level family room. The Best feature of this property the treed yard for privacy and lush backdrop for entertaining, this sets this home apart from the other homes in this complex. The trees planted 20 years ago have made the garden evolve into what it is today! Condo Fees $335 includes WATER, snow removal to the door and lawn maintenance. 1 Car garage, 1 Car in driveway and across from visitor parking! Floor plans, home inspection and condo documents available. Great for a professional couple or a family. Close to 4 parks, schools and easy walk to transit. 5 minute drive to all your shopping and dining needs.
Property Features
- Date Listed: Tuesday, June 25, 2024
- Virtual Tour: View Virtual Tour for 74-70 Crockamhill Drive
- City: Toronto
- Neighborhood: Agincourt North
- Major Intersection: East of Midland on Huntingwood Drive to 70 Crockamhill Drive
- Full Address: 74-70 Crockamhill Drive, Toronto, M1S 3H1, Ontario, Canada
- Living Room: Hardwood Floor, O/Looks Dining, W/O To Balcony
- Kitchen: B/I Dishwasher, Ceiling Fan
- Family Room: Above Grade Window, O/Looks Garden, W/O To Patio
- Listing Brokerage: Sutton Group Incentive Realty Inc., Brokerage - Disclaimer: The information contained in this listing has not been verified by Sutton Group Incentive Realty Inc., Brokerage and should be verified by the buyer.

