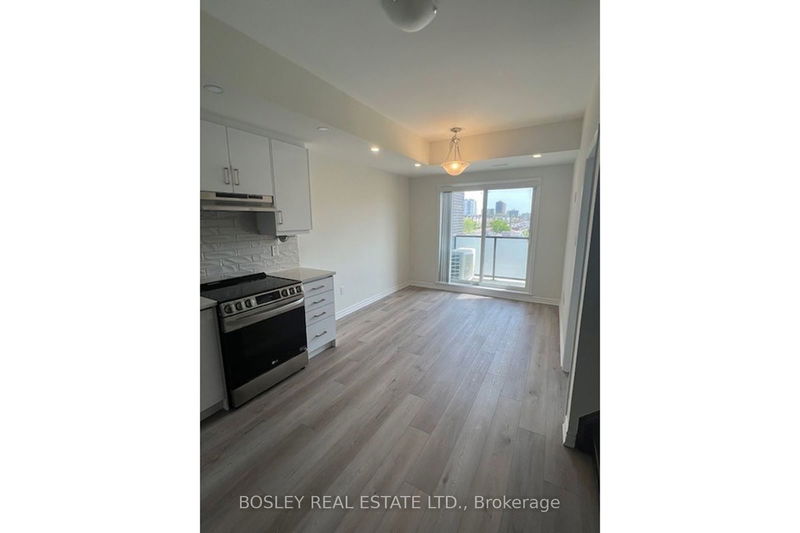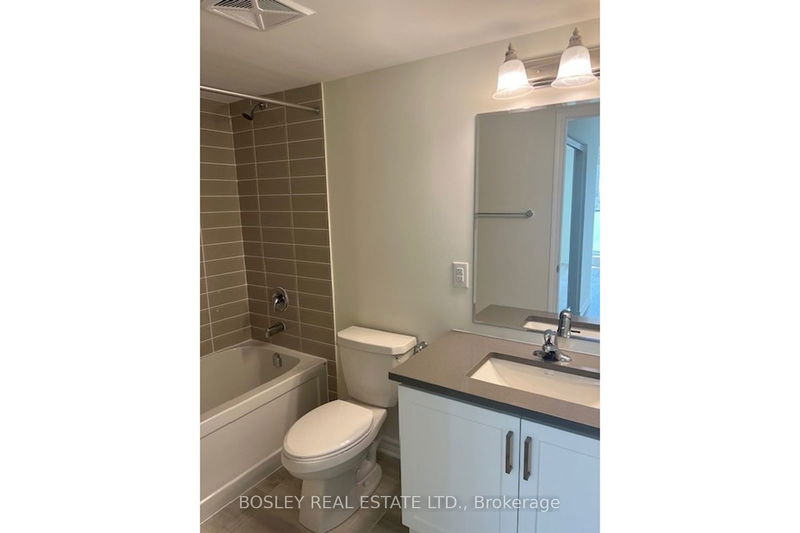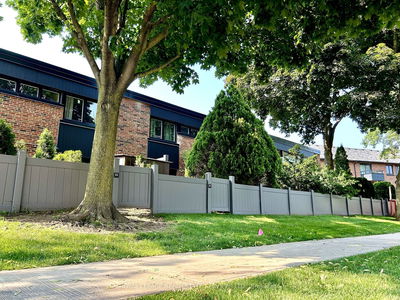Immaculate, One-Year-New Mattamy-Built Condo Townhouse Featuring 3 Bedrooms and 2.5 Baths. Enjoy 9' Ceilings and an Open-Concept Living & Dining Area with a Walkout to a Balcony. The Primary Bedroom Boasts a Second Private Balcony, a Generous Closet Space with Built-in Organizers, and an Ensuite Bathroom. Convenient Upper Floor Laundry and Includes 1 Parking Spot. Prime Location Just Steps Away from the New Eglinton LRT and Kennedy Subway Station."
Property Features
- Date Listed: Friday, July 05, 2024
- City: Toronto
- Neighborhood: Eglinton East
- Major Intersection: Danforth Rd/Eglinton Ave E
- Full Address: 521-2791 Eglinton Avenue E, Toronto, M1J 2E1, Ontario, Canada
- Living Room: Open Concept, Laminate, W/O To Balcony
- Kitchen: Granite Counter, Stainless Steel Appl, Open Concept
- Listing Brokerage: Bosley Real Estate Ltd. - Disclaimer: The information contained in this listing has not been verified by Bosley Real Estate Ltd. and should be verified by the buyer.



































