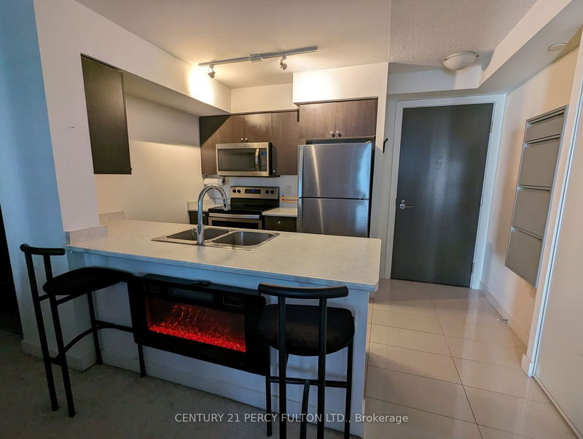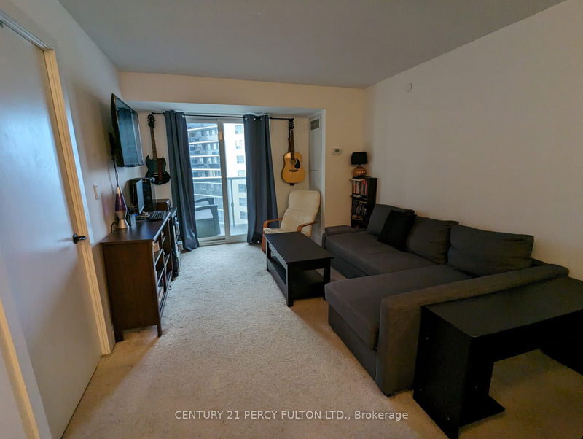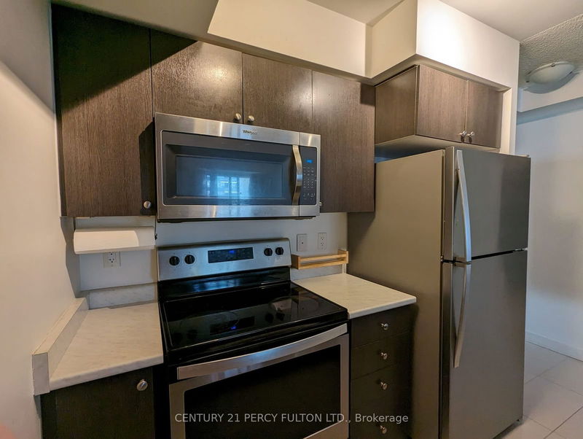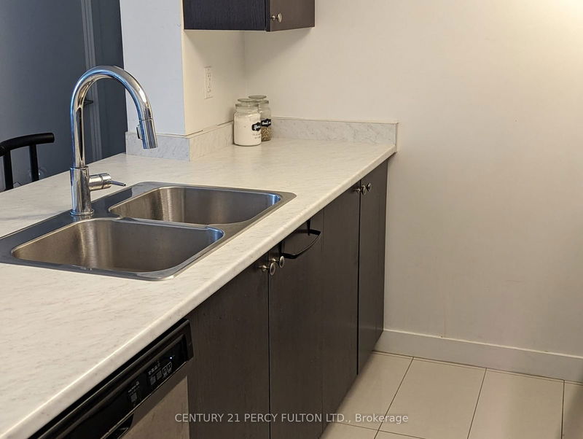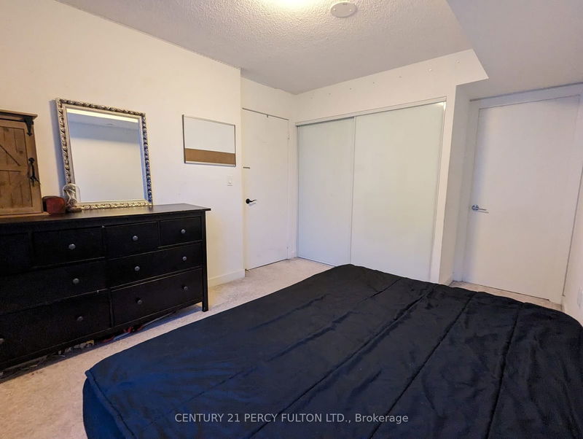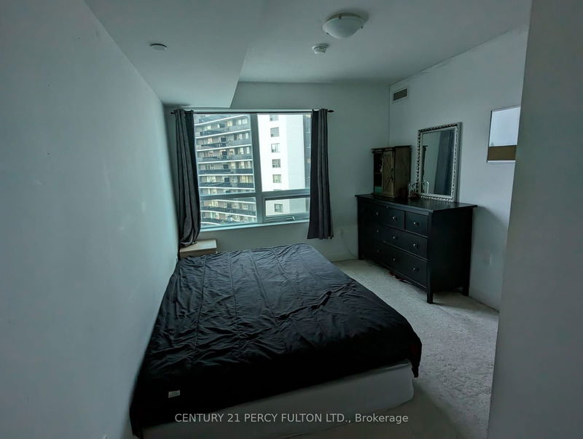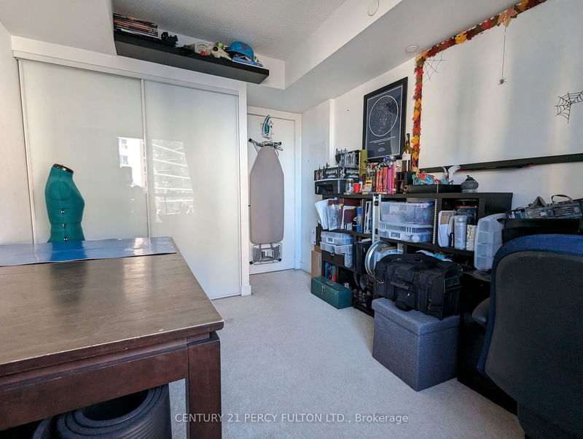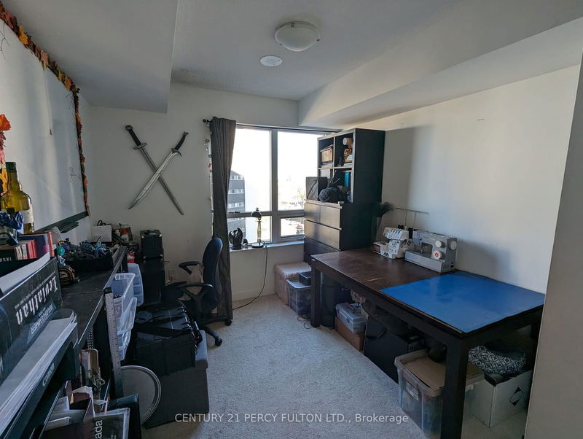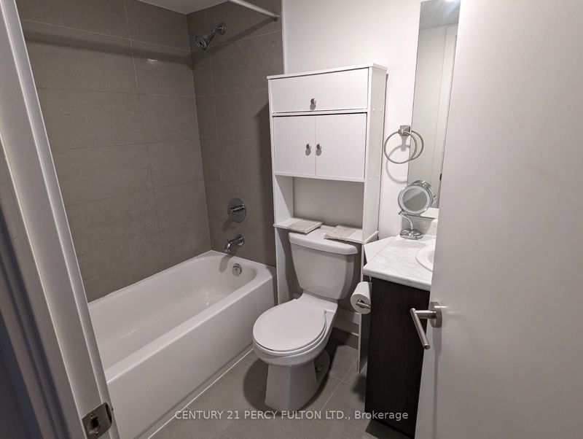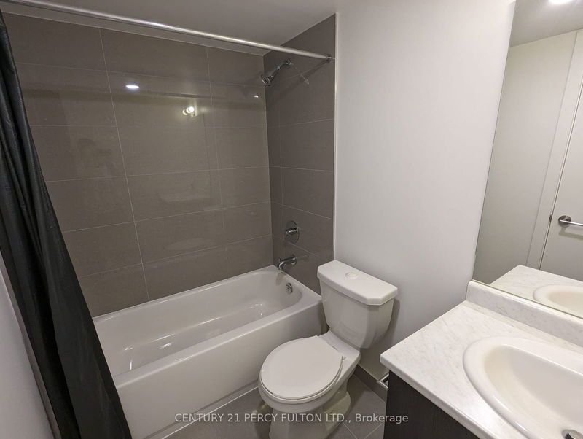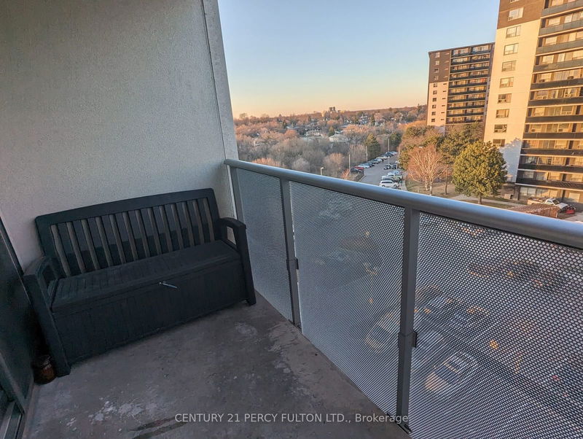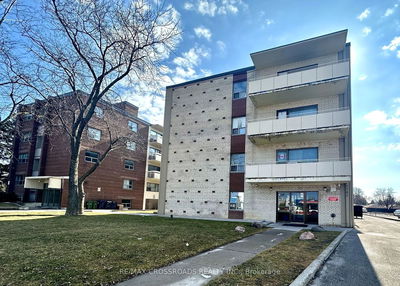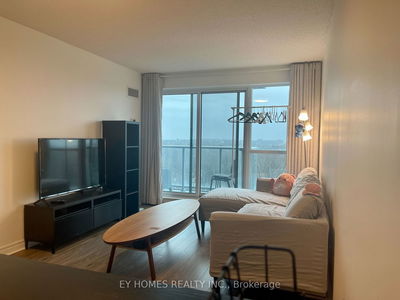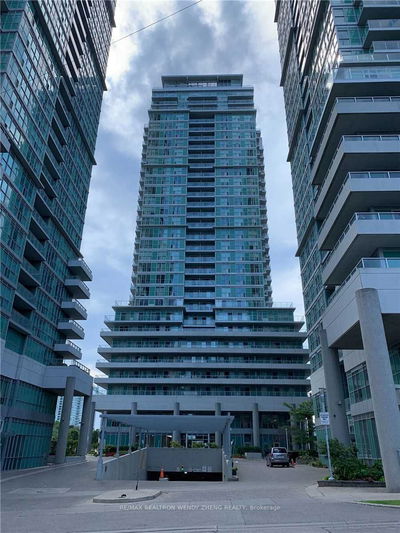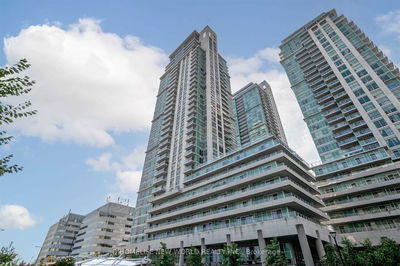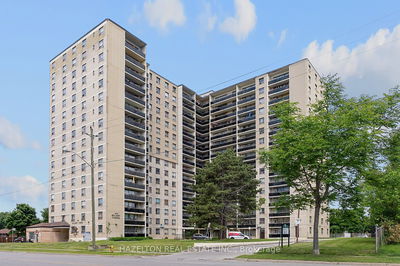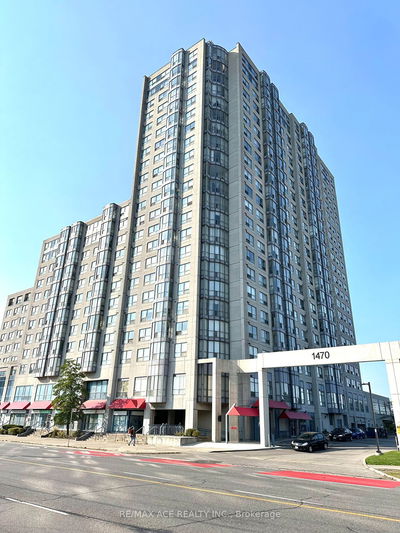Welcome to a beautiful 2-bedroom, 2-bathroom condo at 1346 Danforth Road, offering a blend of contemporary design and modern convenience. This bright and open unit is perfect for those seeking comfort and style. Upon entering, you're welcomed by a spacious open-concept layout connecting the living, dining, and kitchen areas. Large windows flood the space with natural light, creating a warm and inviting atmosphere. The living area is ideal for relaxation or entertaining and is enhanced by a walk out to the open balcony. The kitchen features sleek stainless steel appliances, a tile backsplash, and a breakfast bar for additional workspace and casual dining. It's designed to handle everything from quick breakfasts to gourmet dinners with ease. The primary bedroom is a retreat with a large double closet and a huge window that lets in plenty of light. The 4-piece ensuite bathroom, with its modern fixtures, provides a perfect sanctuary to start or end your day. The second bedroom is spacious and versatile, ideal for a guest room, home office, or nursery. It also has a large closet and is near the second 4-piece bathroom, which shares the ensuite's modern design. Located at 1346 Danforth Road, this condo is close to various amenities, parks, and schools. The building also offers amenities like a modern gym, exercise room, party room, outdoor pool, and visitor parking, enhancing your living experience. This 2-bedroom, 2-bathroom condo is a bright, open, and modern space perfect for comfortable and convenient living. Don't miss the opportunity to make this stunning condo your home.
Property Features
- Date Listed: Friday, July 05, 2024
- City: Toronto
- Neighborhood: Eglinton East
- Major Intersection: Danforth Rd & Eglinton
- Full Address: 714-1346 Danforth Road, Toronto, M1J 0A9, Ontario, Canada
- Living Room: W/O To Balcony, Window Flr to Ceil, Broadloom
- Kitchen: Stainless Steel Appl, Backsplash, Double Closet
- Listing Brokerage: Century 21 Percy Fulton Ltd. - Disclaimer: The information contained in this listing has not been verified by Century 21 Percy Fulton Ltd. and should be verified by the buyer.

