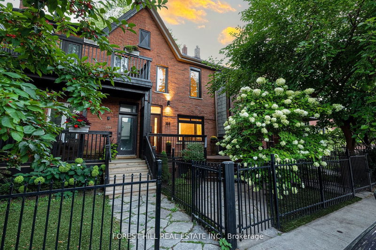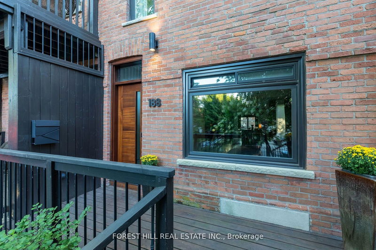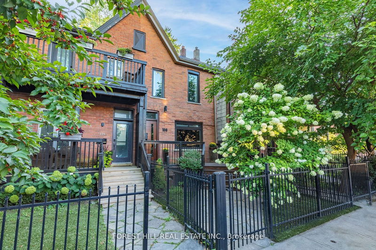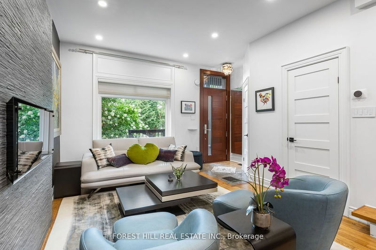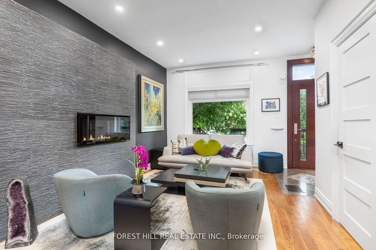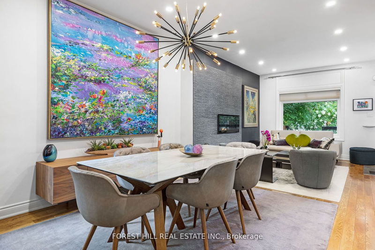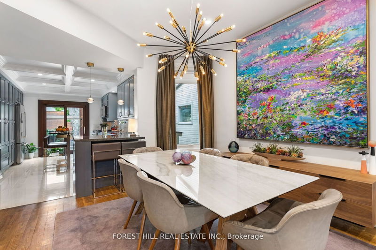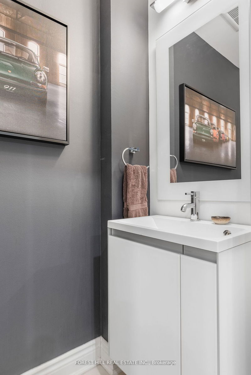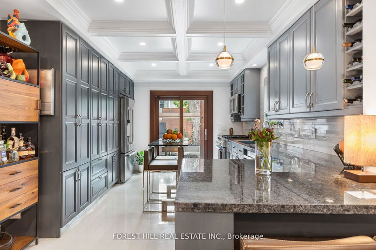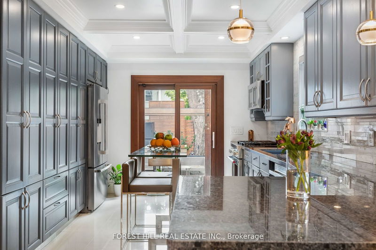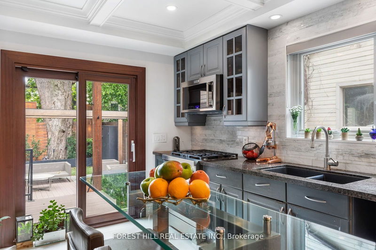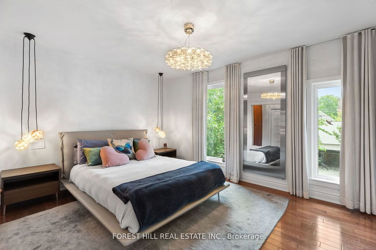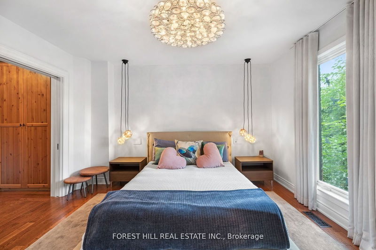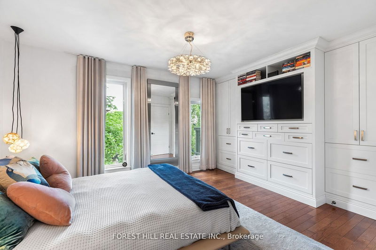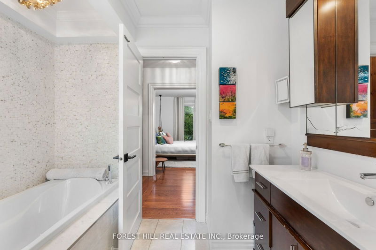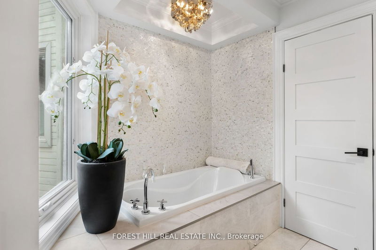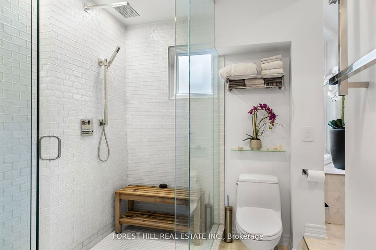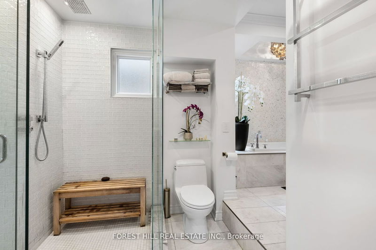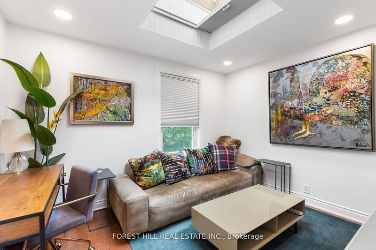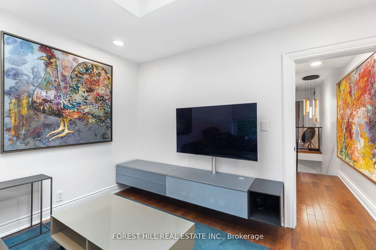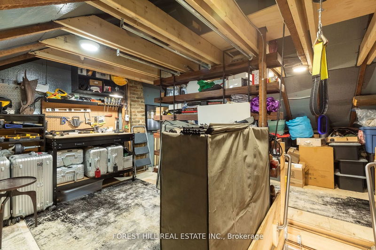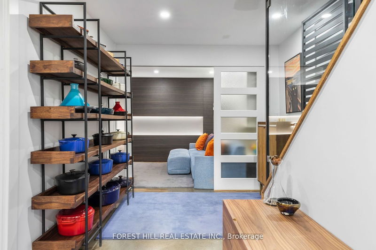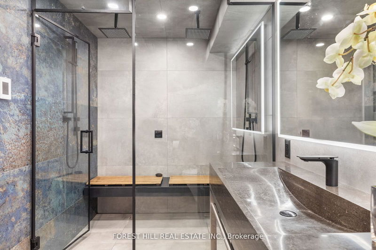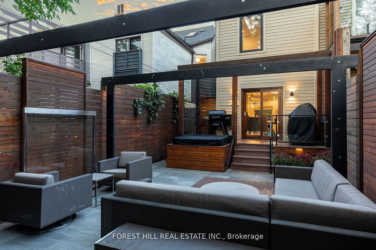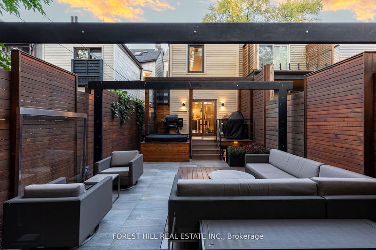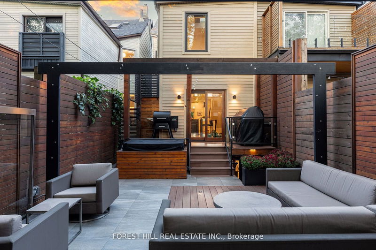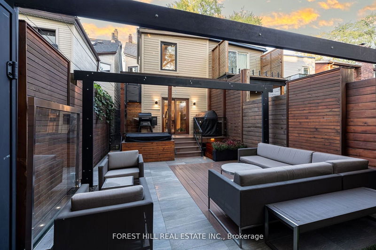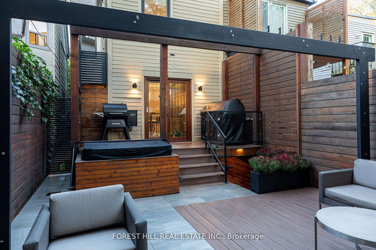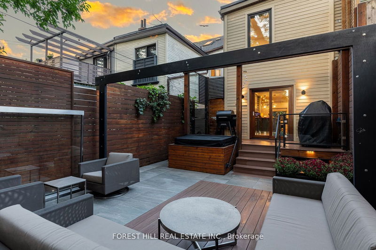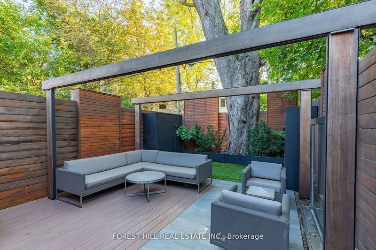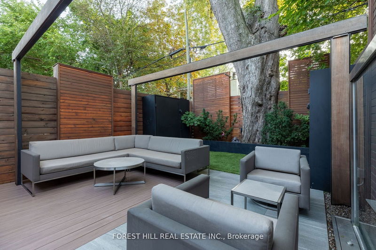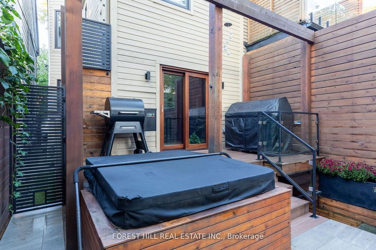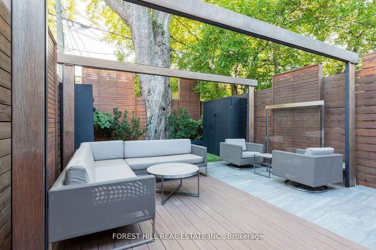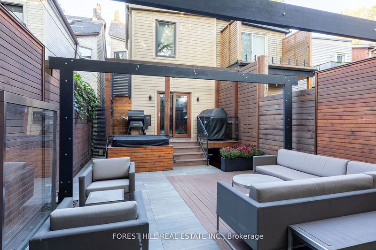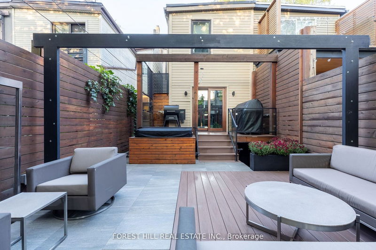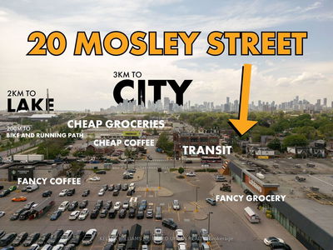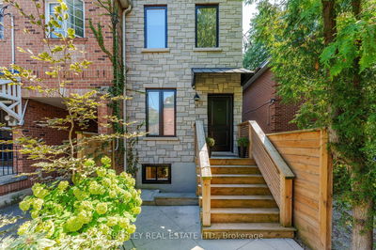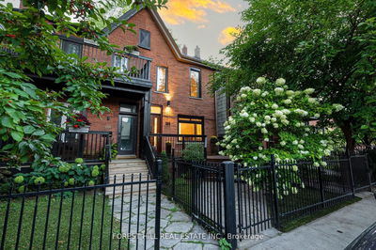Welcome to 188 Hamilton Street. A beautifully renovated and stunning home. Step into a world of luxury with meticulously crafted interiors featuring premium materials with modern design elements. The open-concept layout is perfect for both entertaining and everyday living. A chef inspired kitchen with coffered ceilings, has abundant storage, complete with granite countertops, wine storage and a custom glass/stainless breakfast bar with top end appliances. The spacious primary bedroom with custom built-in storage is designed with comfort and style in mind, offering ample space and beautiful finishes. Enjoy your 6-piece spa-like bathroom and a second bedroom/media room that boasts a large skylight. Basement has separate walk-out to a private fenced yard and has polished/stained concrete floors with a luxury steam room with heated floors and Italian custom built-ins (wall bed) from Resource Furniture will walnut/brass paneling along with Led lighting. A must see and will not disappoint!
Property Features
- Date Listed: Friday, July 05, 2024
- City: Toronto
- Neighborhood: South Riverdale
- Major Intersection: Broadview & Gerrard
- Full Address: 188 Hamilton Street, Toronto, M4M 2E1, Ontario, Canada
- Living Room: Open Concept, Hardwood Floor, O/Looks Frontyard
- Kitchen: Eat-In Kitchen, Stainless Steel Appl, W/O To Deck
- Listing Brokerage: Forest Hill Real Estate Inc. - Disclaimer: The information contained in this listing has not been verified by Forest Hill Real Estate Inc. and should be verified by the buyer.

