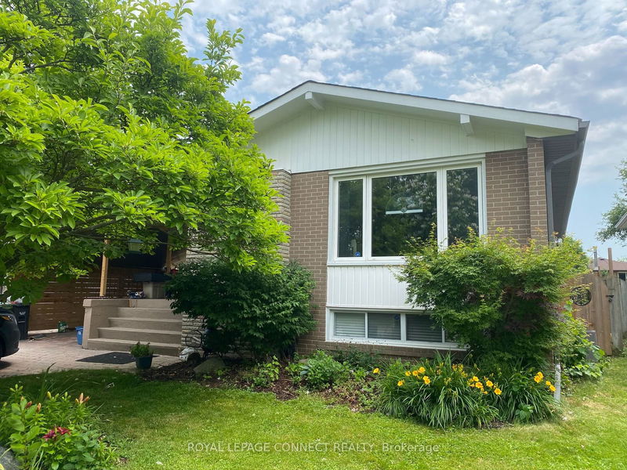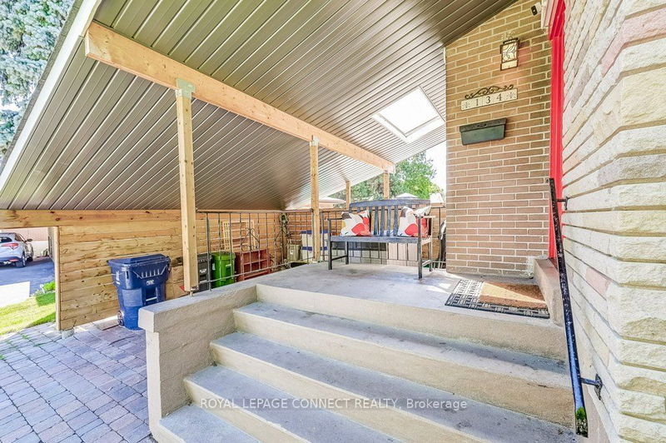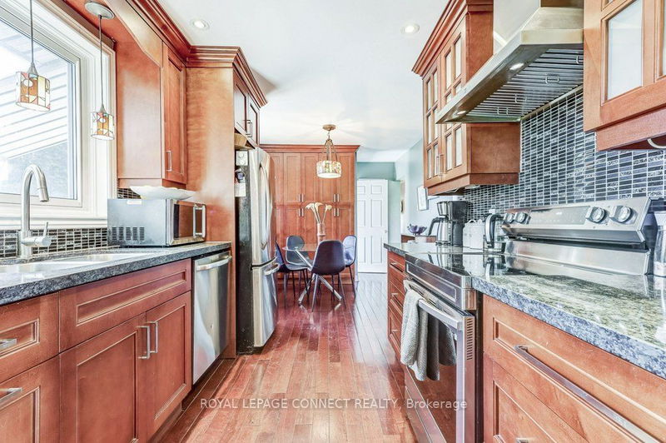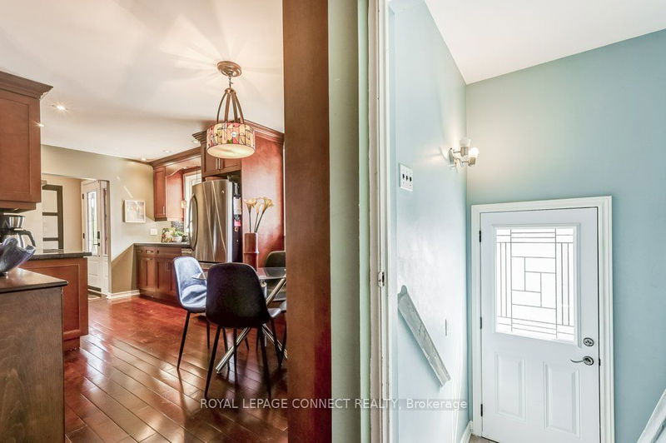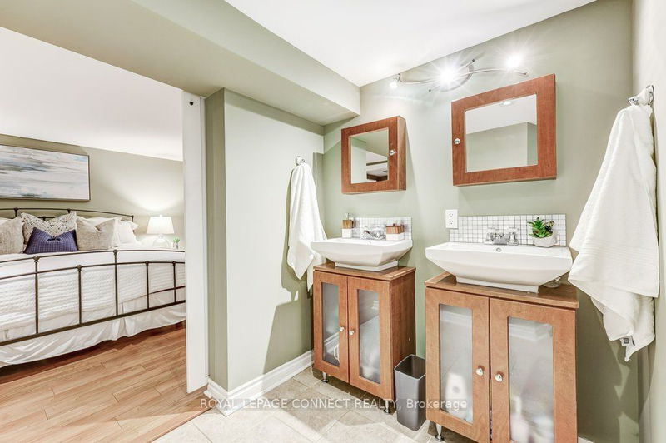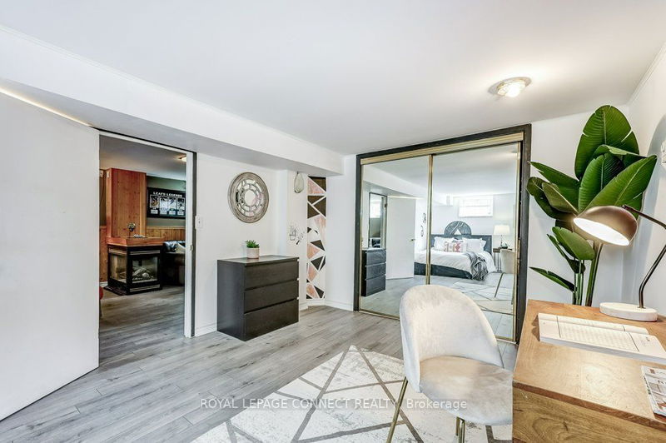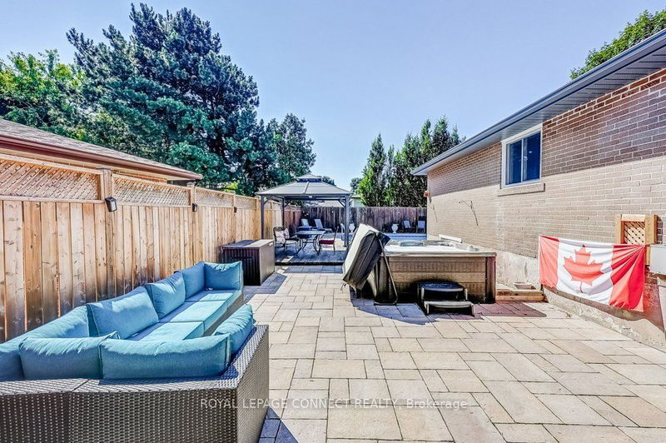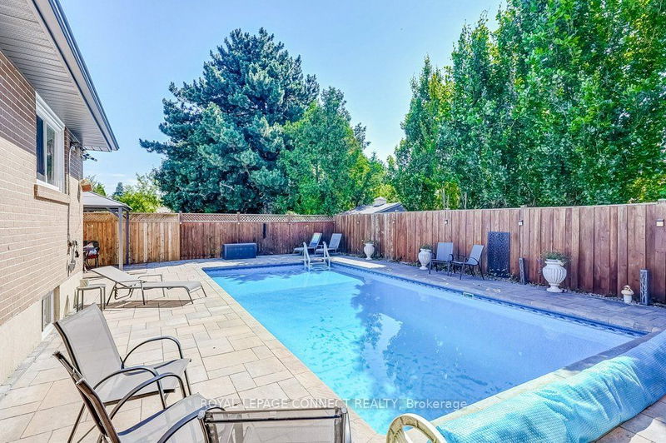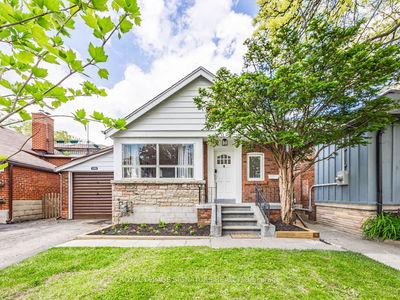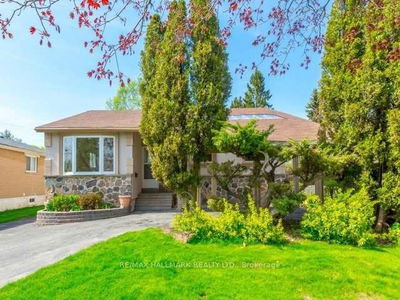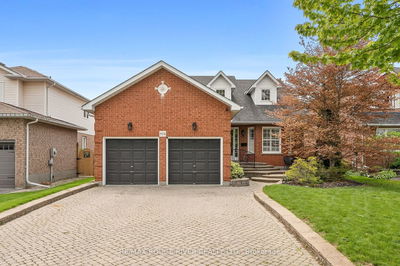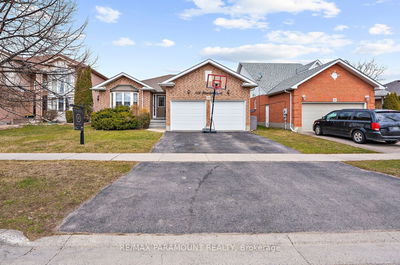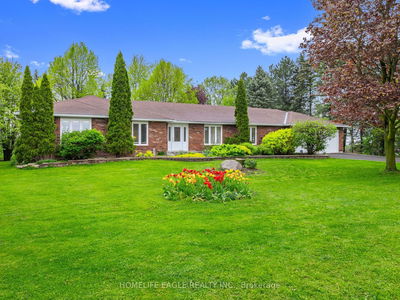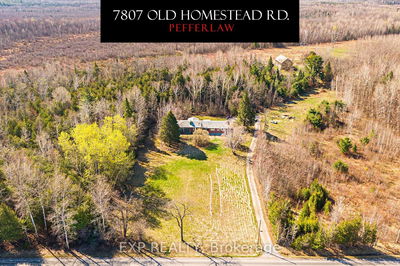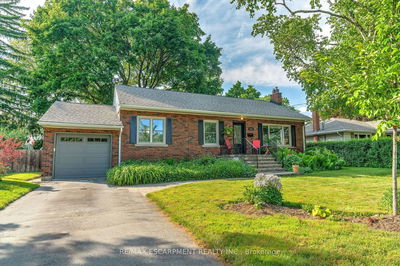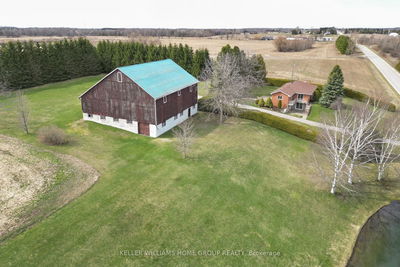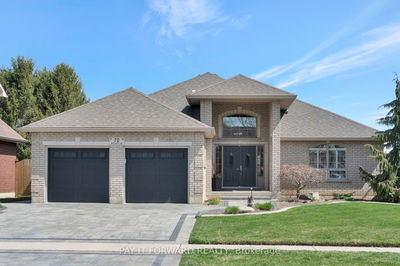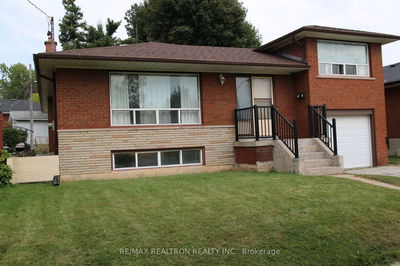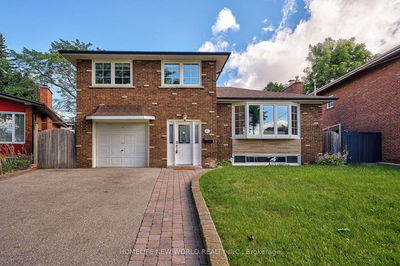Welcome to 134 Amberjack Blvd. Discover this rare find: a spacious 4 + 2 -bedroom, three-bath bungalow perfect for a large extended family. With plenty of room for everyone to gather, this home offers comfort and style. Your backyard retreat is designed for entertaining and family fun. It features a heated in-ground pool, a hot tub, a gazebo, outdoor lighting, and a dining area with a table and chairs. It's the perfect spot to relax and enjoy. The heart of this home is the beautifully renovated kitchen. It boasts granite countertops, convenient pot drawers, a pantry for extra storage, pot lights, a stylish tile backsplash, and a cozy breakfast area for morning meals. The generous living and dining rooms are perfect for hosting gatherings with friends and family. Whether a formal dinner or a casual get-together, you'll have plenty of space to entertain. Six comfortable Bedrooms in total, with two Primary Bedrooms! On the main floor, you'll find four spacious bedrooms & two additional bedrooms in the basement that are exceptionally large. The Primary lower level bedroom features a luxurious 4-piece ensuite bathroom and a massive walk-in closet. The inviting Recreation Room is a highlight of this home, featuring a three-sided gas fireplace and a wet bar that could quickly become a kitchen. The large above-grade windows let in plenty of natural light. It is the perfect place for family activities, movie nights, or relaxing. Prime Location - Convenience is critical with this home's fantastic location. You'll be just steps away from parks, choice schools, shopping centers, and the community centre. Commuting is a breeze, with transit and major highways close by. Everything you need is within easy reach.
Property Features
- Date Listed: Saturday, July 06, 2024
- Virtual Tour: View Virtual Tour for 134 Amberjack Boulevard
- City: Toronto
- Neighborhood: Woburn
- Full Address: 134 Amberjack Boulevard, Toronto, M1H 2J9, Ontario, Canada
- Living Room: Crown Moulding, Hardwood Floor, Picture Window
- Kitchen: Renovated, Granite Counter, Undermount Sink
- Listing Brokerage: Royal Lepage Connect Realty - Disclaimer: The information contained in this listing has not been verified by Royal Lepage Connect Realty and should be verified by the buyer.


