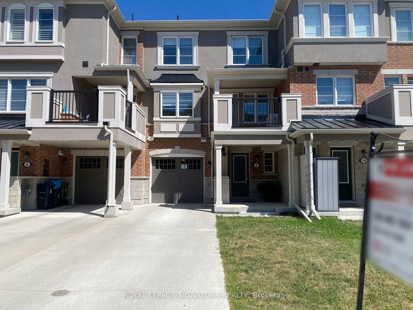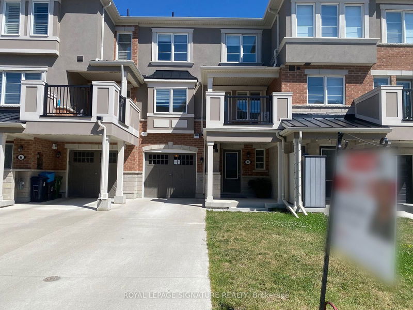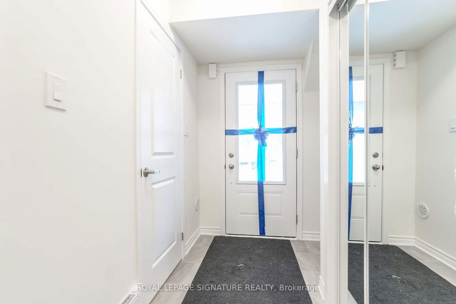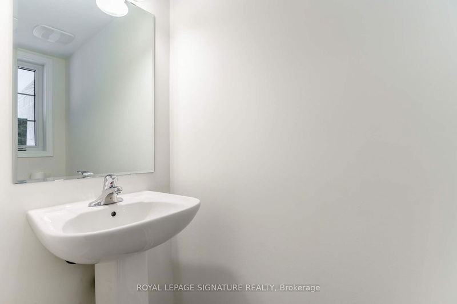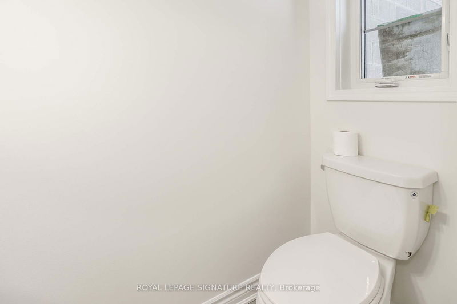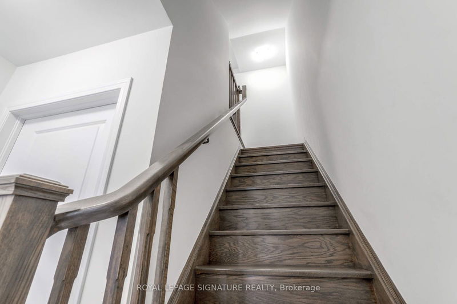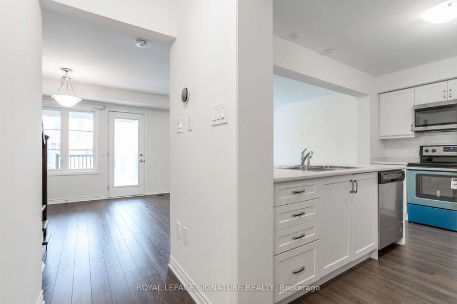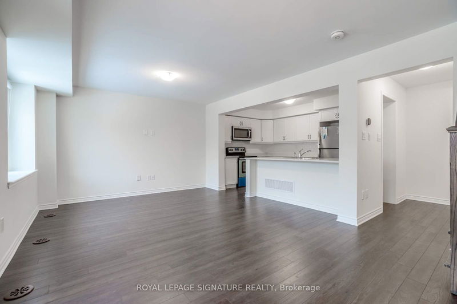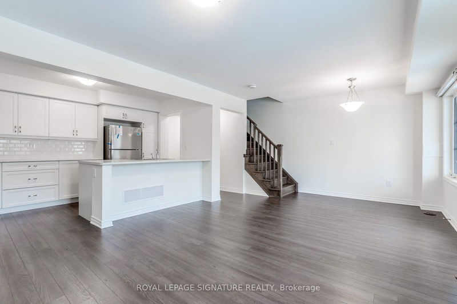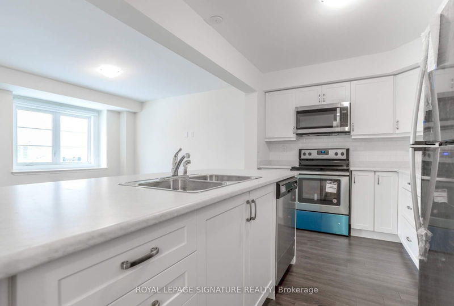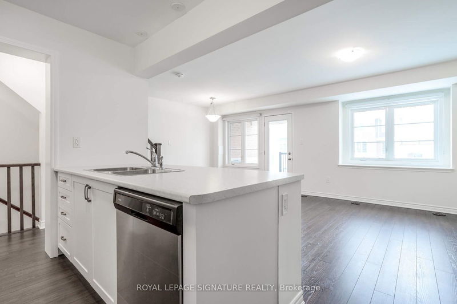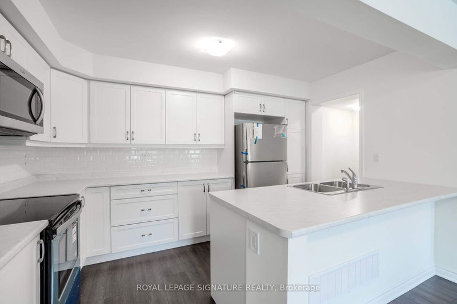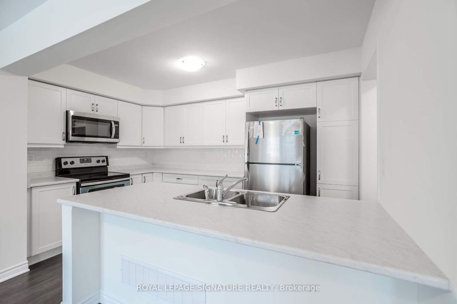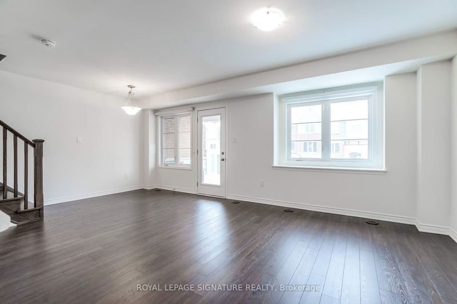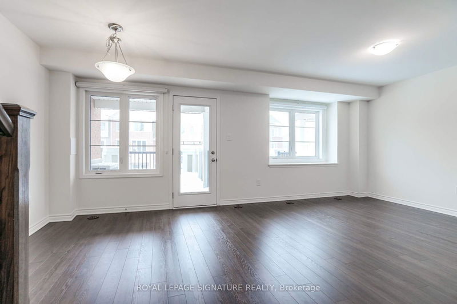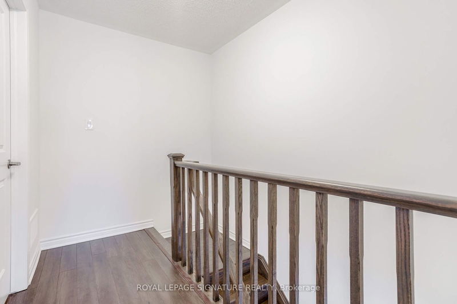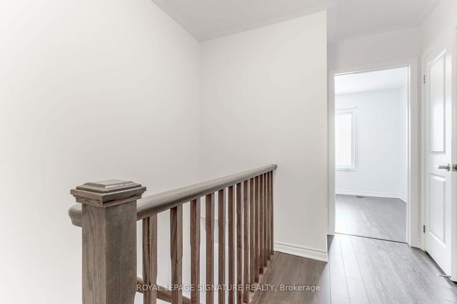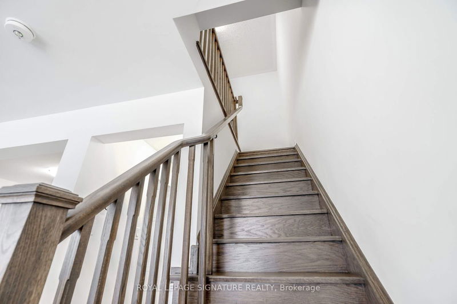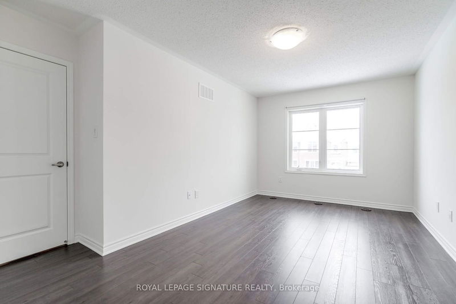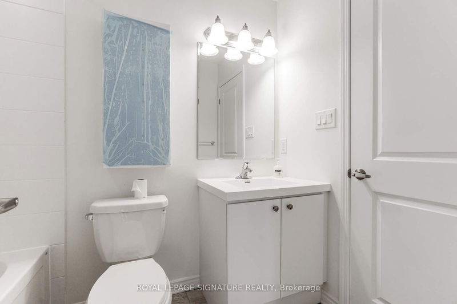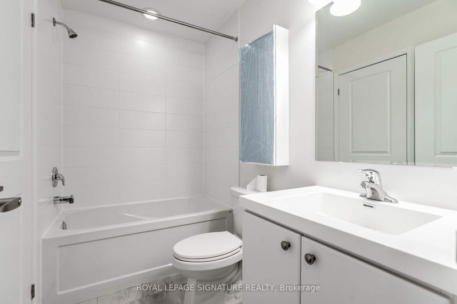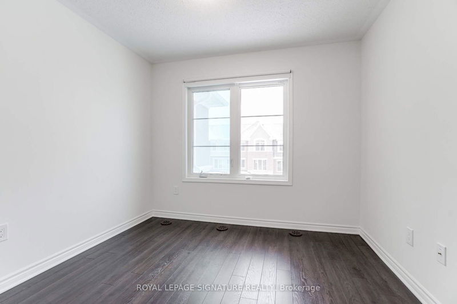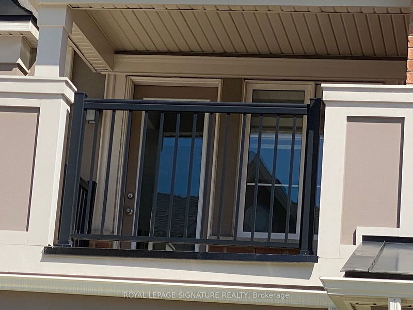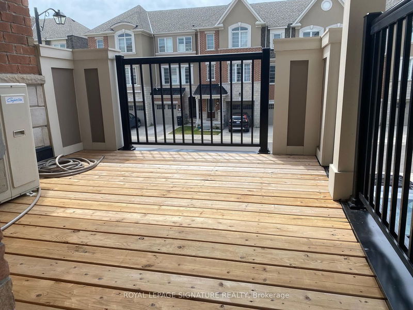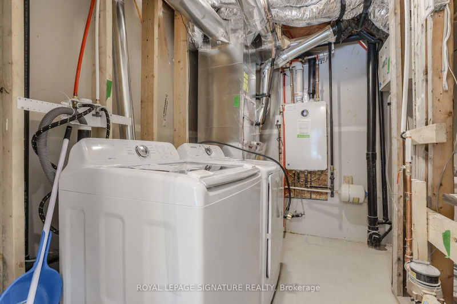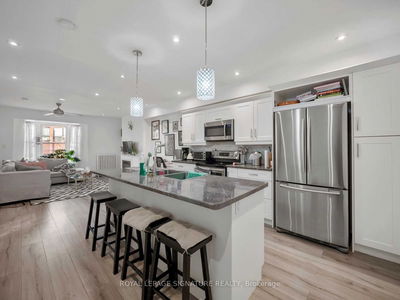Elegant and bright 5 year old Townhouse has an open concept main floor with same floor walkout to deck with space for a BBQ. Comfortable living and entertaining space. Short Walk To Warden Subway, Shopping, Restaurants. Neutral Colours, Wooden Stairs And Railings, Extra Cabinets In Kitchen, Undercabinet lights, Direct Access to Garage from indoors.
Property Features
- Date Listed: Monday, July 08, 2024
- City: Toronto
- Neighborhood: Clairlea-Birchmount
- Major Intersection: N/St Clair & E/Warden
- Full Address: 8 Fusilier Drive, Toronto, M1L 0J4, Ontario, Canada
- Kitchen: Breakfast Bar, Laminate, W/O To Deck
- Living Room: South View, Laminate, W/O To Deck
- Listing Brokerage: Royal Lepage Signature Realty - Disclaimer: The information contained in this listing has not been verified by Royal Lepage Signature Realty and should be verified by the buyer.

