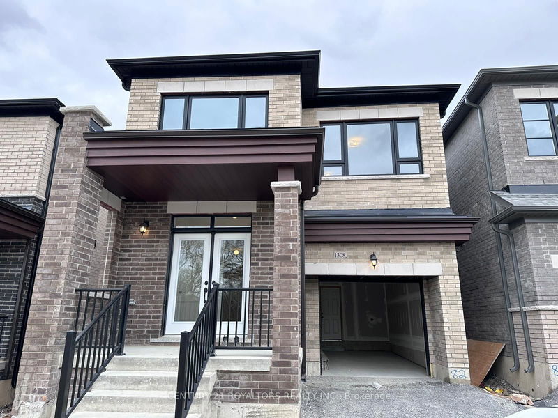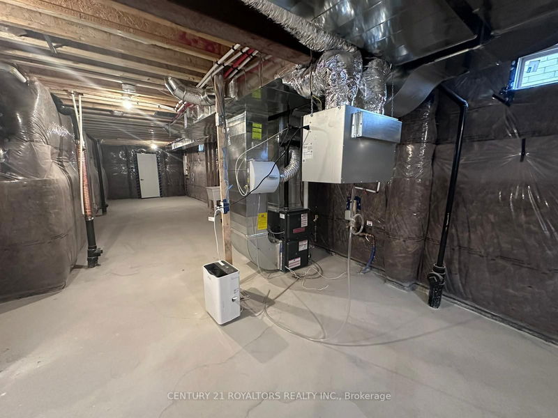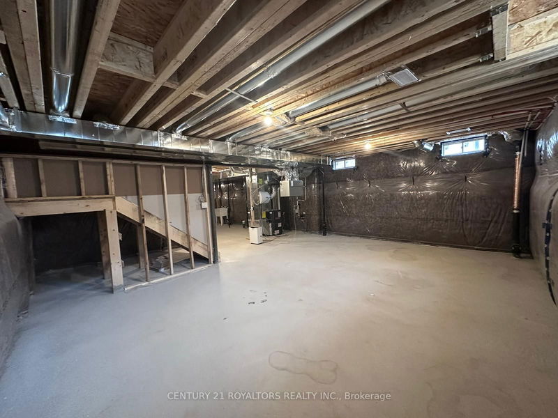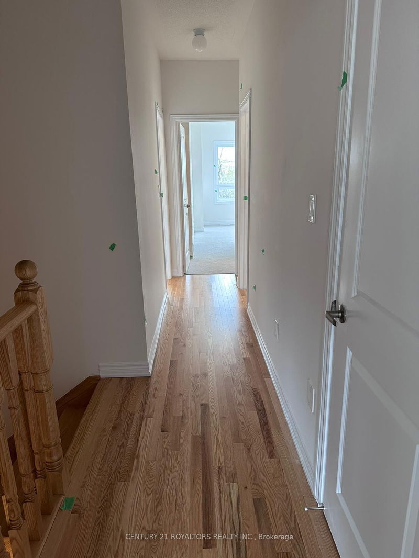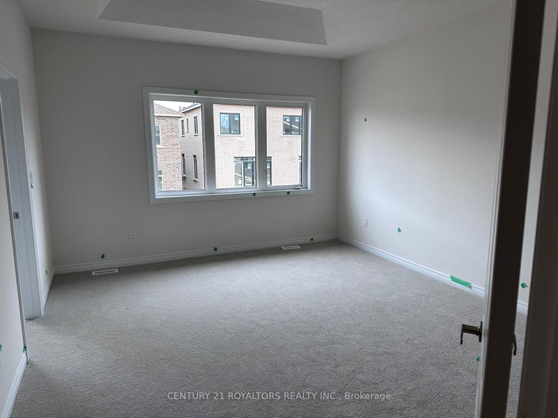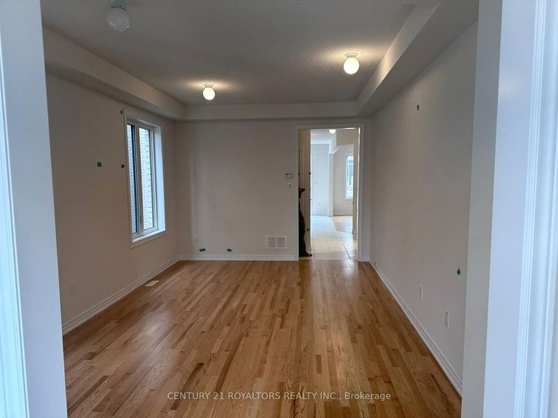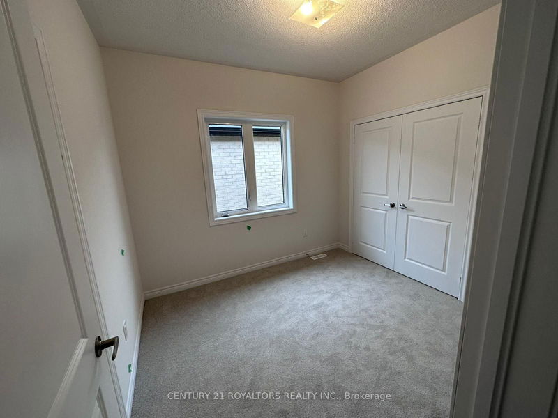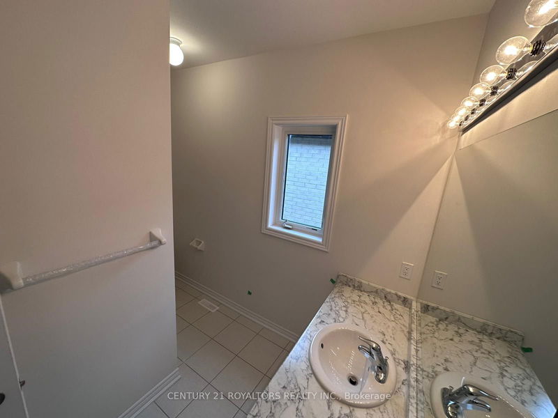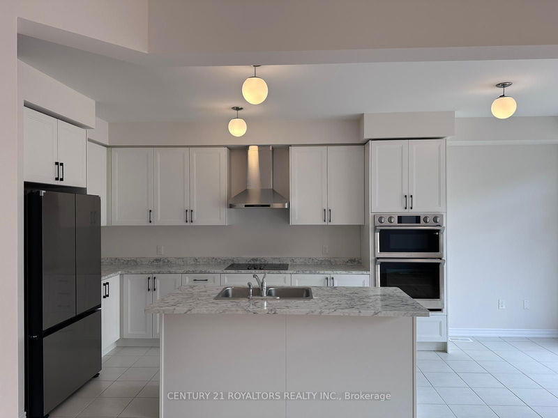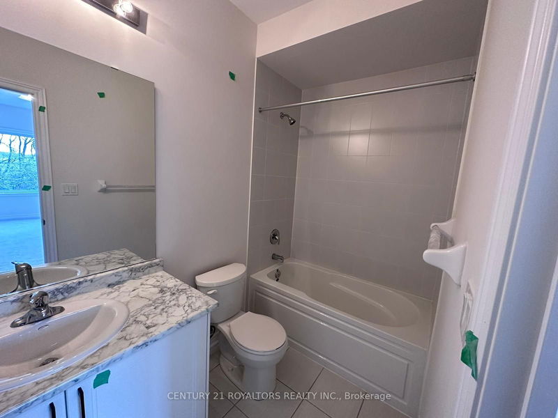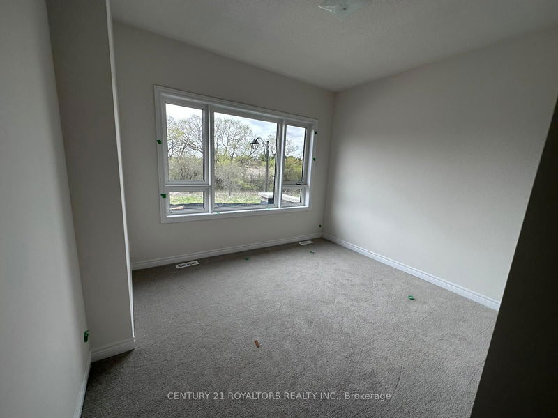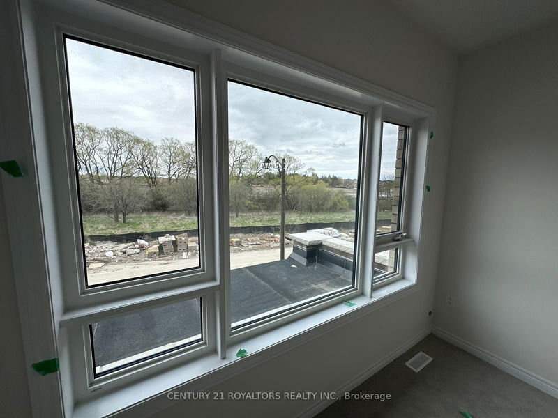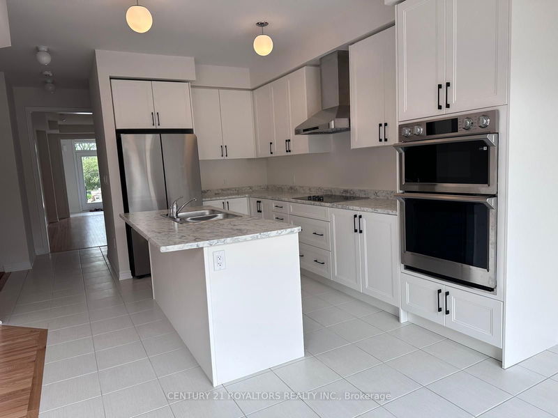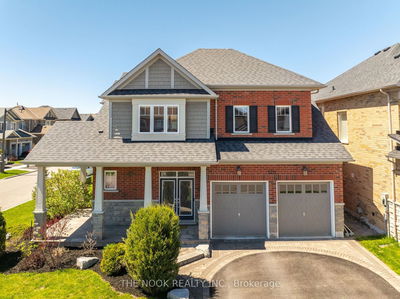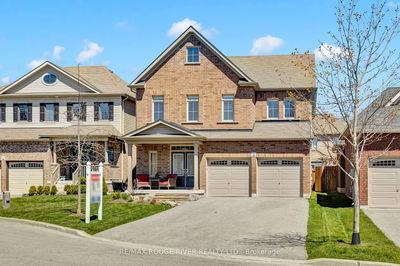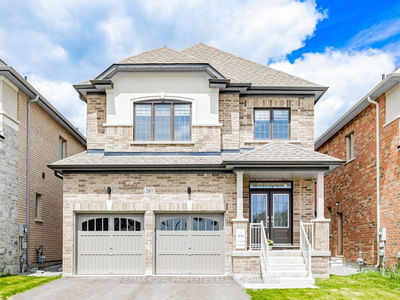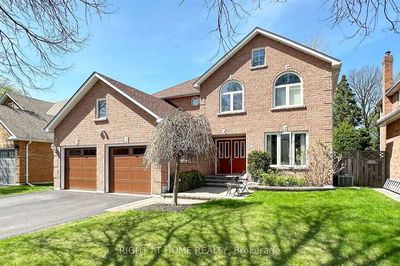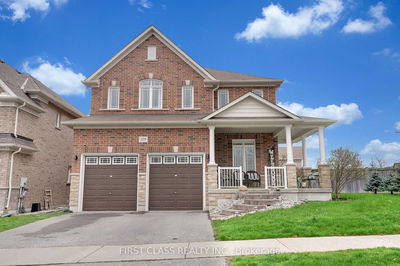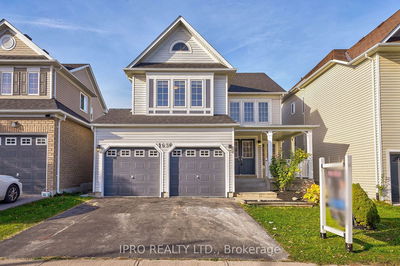Brand new Detached home build by Fieldgate. Don't miss this stunning 4 bedroom 3 bathroom gem featuring double door entry, Soaring 9' main and second floor ceilings, Chef's kitchen with large island and pantry. Stone countertops, hardwood flooring, full oak staircase, 2nd floor laundry, 5 piece master en-suite, Glass shower in master bedroom. Side door entrance leading to the basement, perfect for extra income potential. Close to existing amenities, parks, shopping, community centre, schools, highways, & transit.2204 square feet above grade.
Property Features
- Date Listed: Monday, July 08, 2024
- City: Oshawa
- Neighborhood: Kedron
- Major Intersection: Conlin Rd E & Harmony Rd N
- Family Room: Main
- Living Room: Main
- Kitchen: Main
- Listing Brokerage: Century 21 Royaltors Realty Inc. - Disclaimer: The information contained in this listing has not been verified by Century 21 Royaltors Realty Inc. and should be verified by the buyer.

