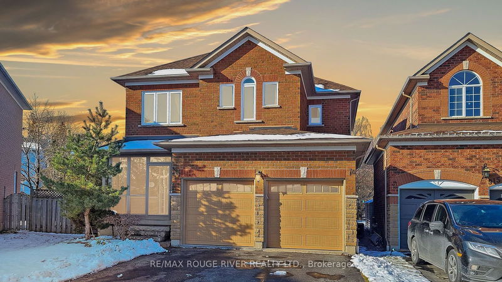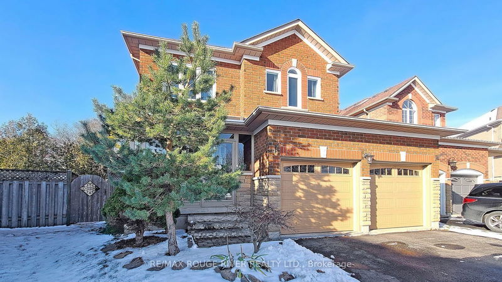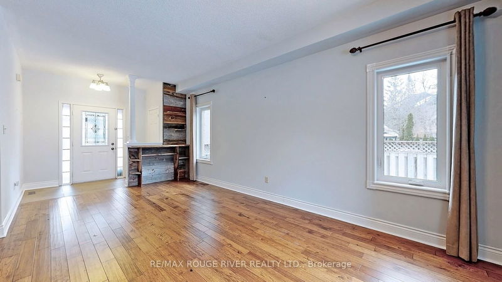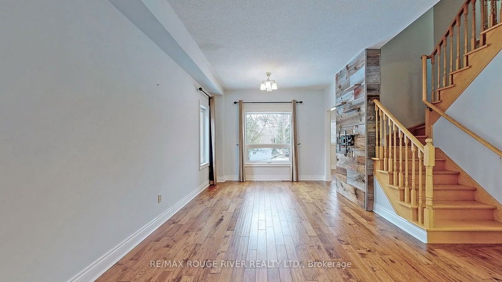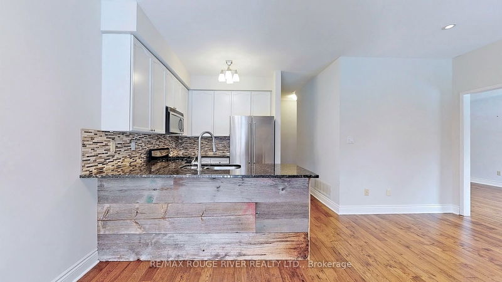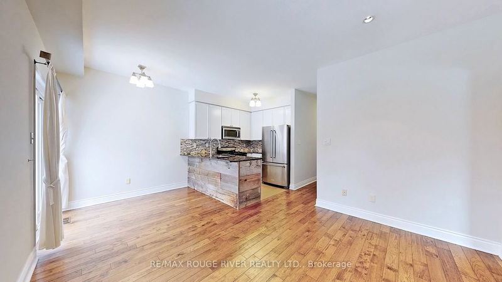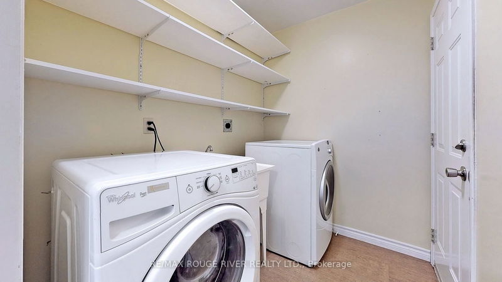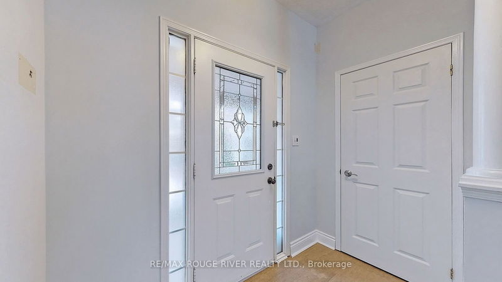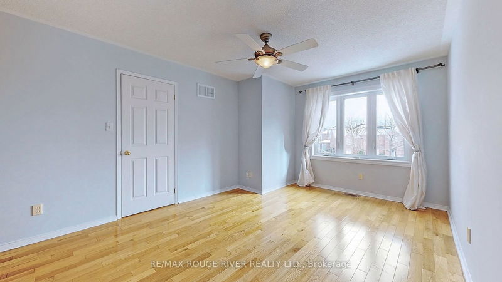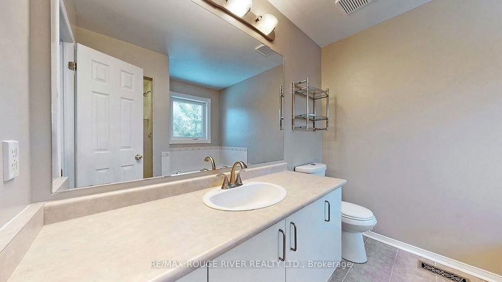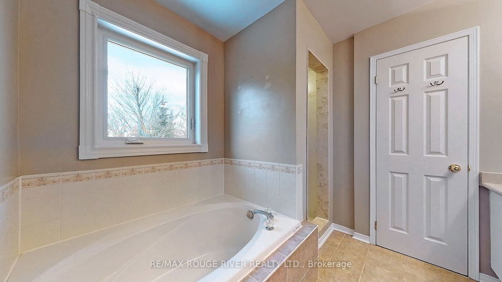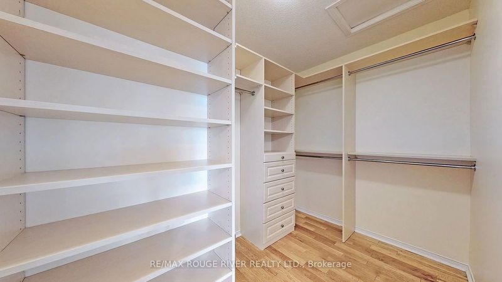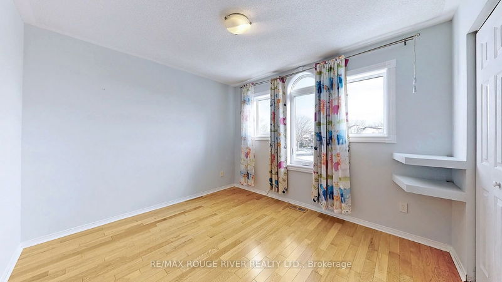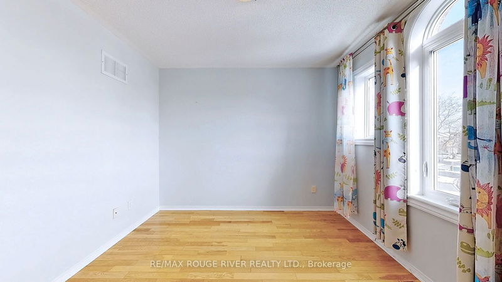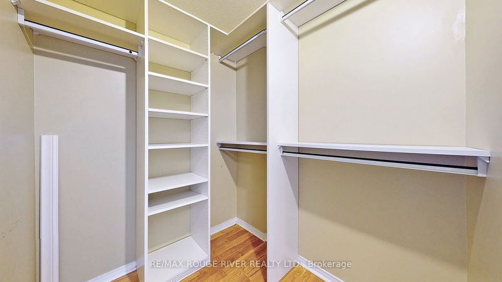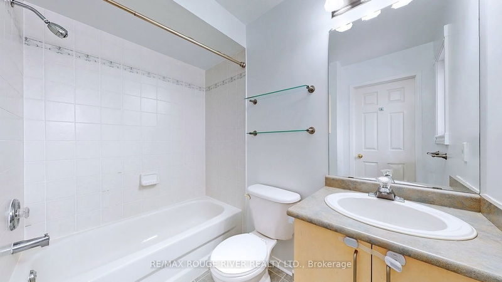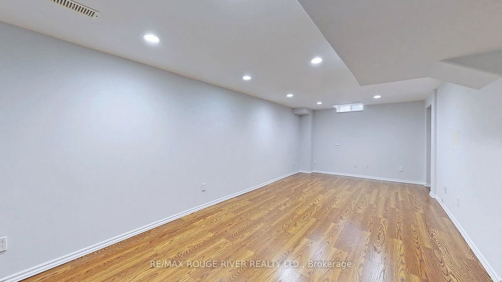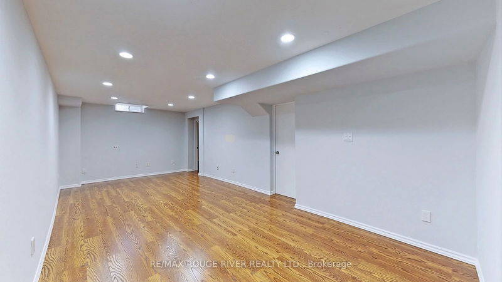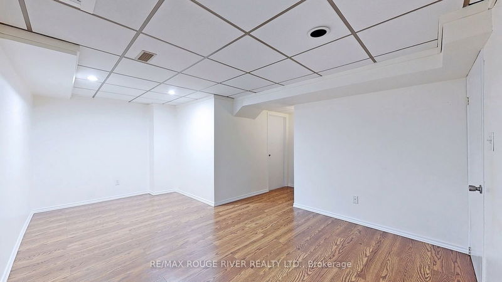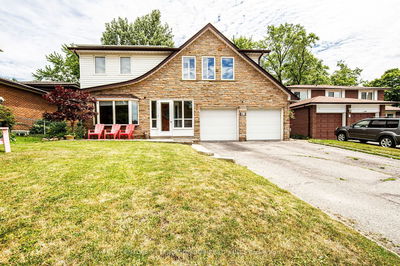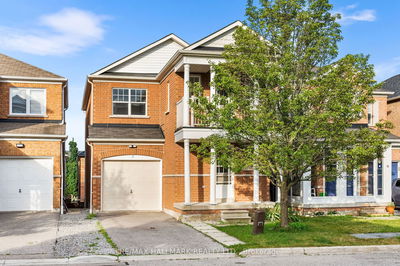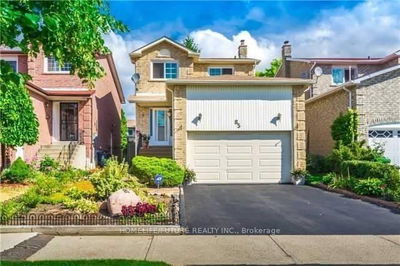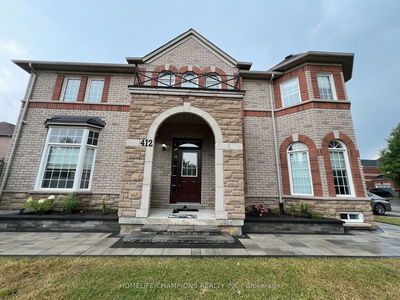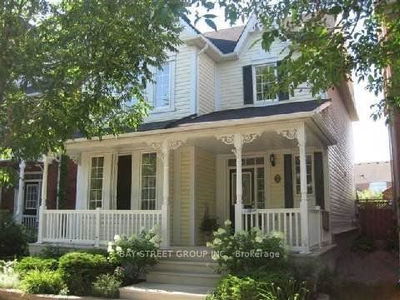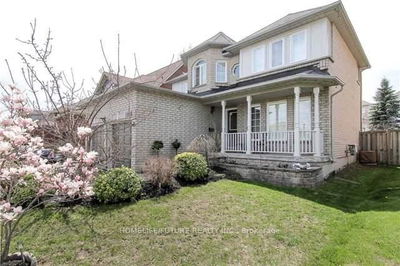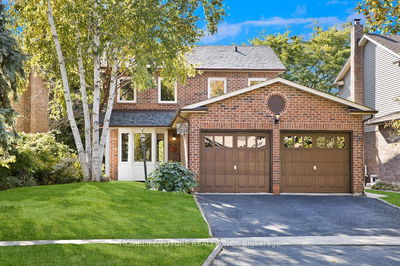Opportunity Is Knocking For You To Live In A Beautiful Double Car Detached Home In A Mature and Elegant Neighborhood | Hardwood Floors Throughout The Main & Second Floor | 9Ft Ceilings On Main | kitchen Features Stainless Steel Appliances, Custom Backsplash, Undermount Sink, and Overlooks Breakfast Area | Dining Walks Out To A Private Backyard w/ Deck and Fully Fenced- Pie Shaped | Primary Bedroom Features A 4PC Ensuite And Large W/I Closet | Spacious Bedrooms and Nice Windows | Finished Basement W/ 3Pc Ensuite and A Rec Room w/ Potlights | Laundry w/ Shelves, Good For Storage | GREAT Location - Minutes To 401, 407, Malls, Restaurants, Grocery Stores, Smart Centres and More.
Property Features
- Date Listed: Monday, July 08, 2024
- City: Pickering
- Neighborhood: Dunbarton
- Full Address: 913 Wingarden Crescent, Pickering, L1V 7C5, Ontario, Canada
- Kitchen: Open Concept, Combined W/Br
- Listing Brokerage: Re/Max Rouge River Realty Ltd. - Disclaimer: The information contained in this listing has not been verified by Re/Max Rouge River Realty Ltd. and should be verified by the buyer.

