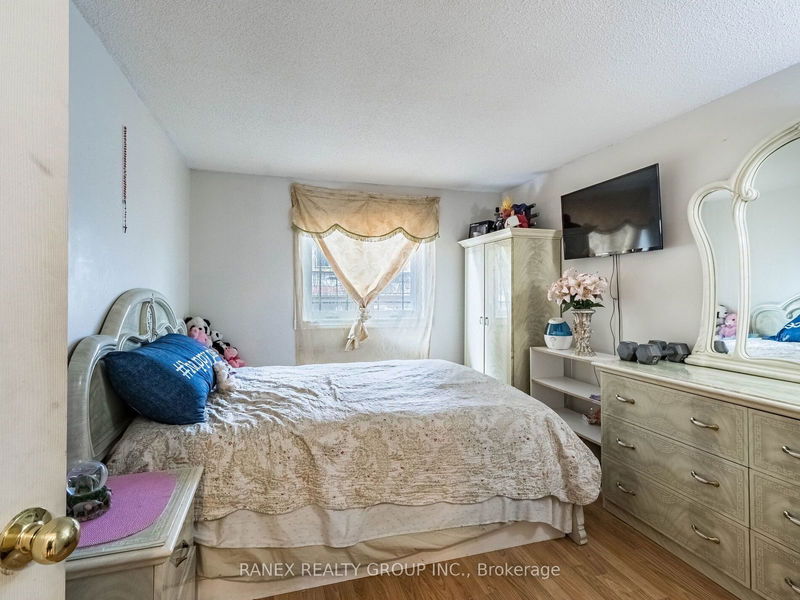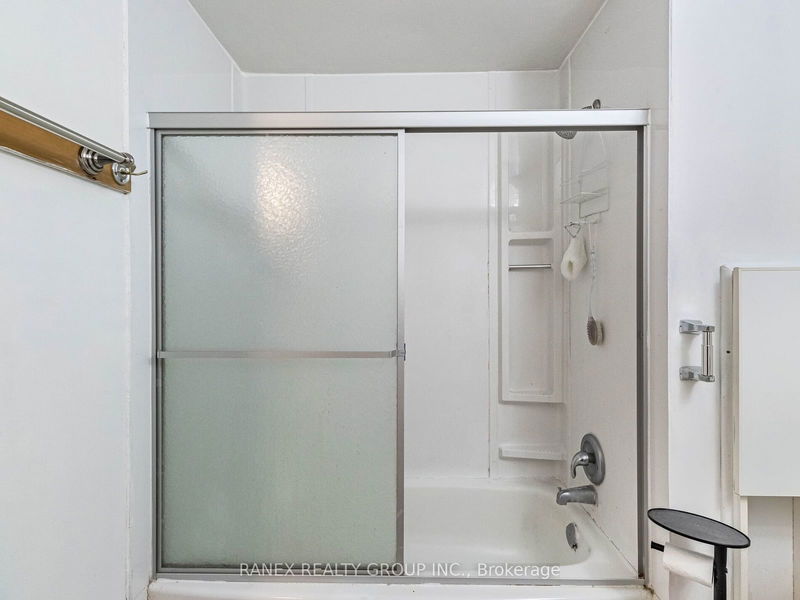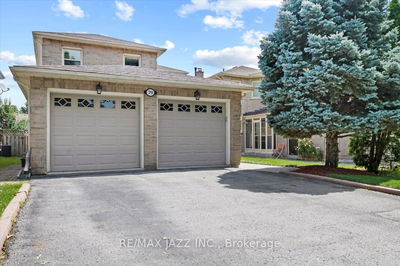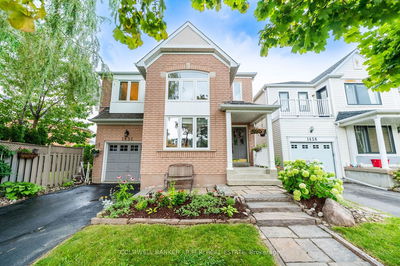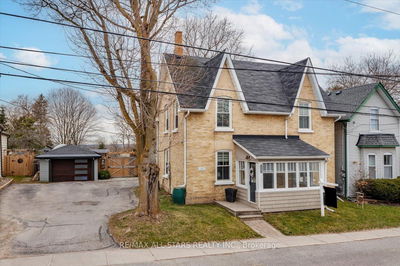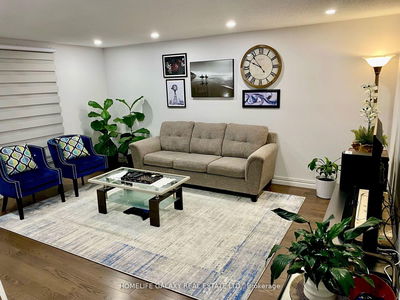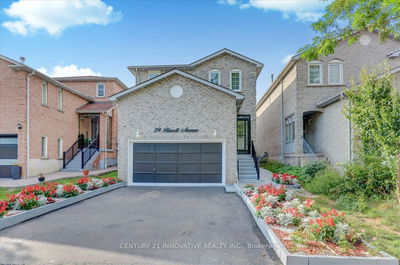This Beautiful, spacious, sun filled 4 bedroom corner lot, located on a private street in Toronto. The Master Bedroom has an Ensuite. New metal Roof, New windows/door, New Interlock Driveway, double level deck. Basement can be divided into 2 rooms + living room. walking distance to school/mall/place of worship/community center/park /bus stops etc, minutes to hwy 401
Property Features
- Date Listed: Tuesday, July 09, 2024
- Virtual Tour: View Virtual Tour for 55 Scarfair Ptwy
- City: Toronto
- Neighborhood: Malvern
- Major Intersection: Neilson/ Mclevin
- Full Address: 55 Scarfair Ptwy, Toronto, M1B 4G2, Ontario, Canada
- Kitchen: Sliding Doors, W/O To Deck
- Living Room: Hardwood Floor, Window
- Family Room: Hardwood Floor, Window
- Listing Brokerage: Ranex Realty Group Inc. - Disclaimer: The information contained in this listing has not been verified by Ranex Realty Group Inc. and should be verified by the buyer.






















