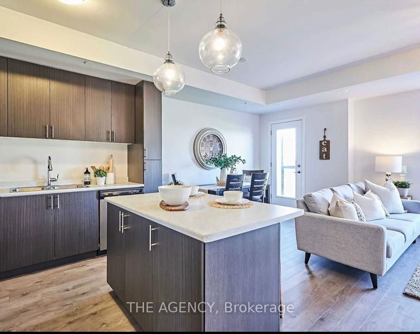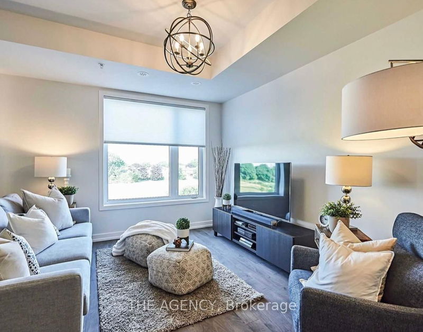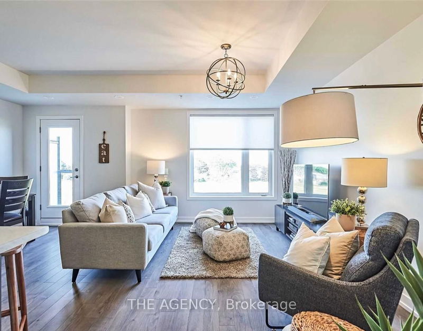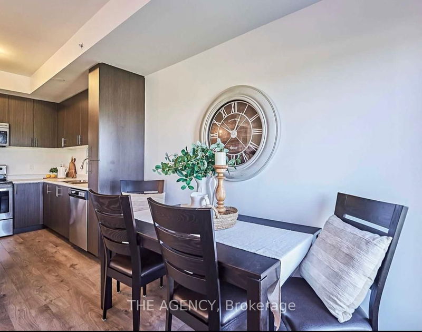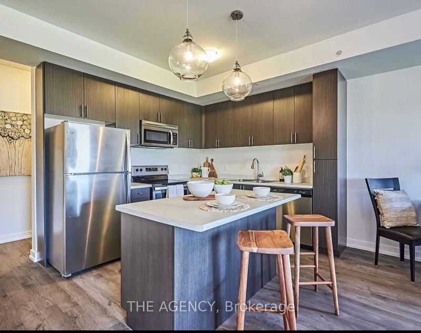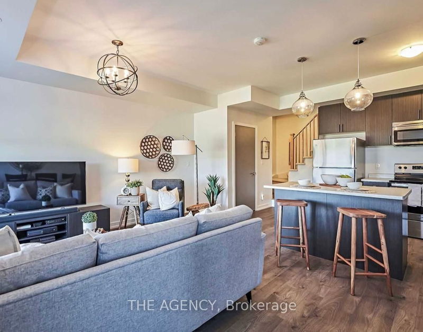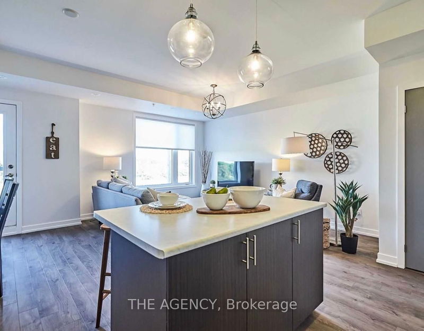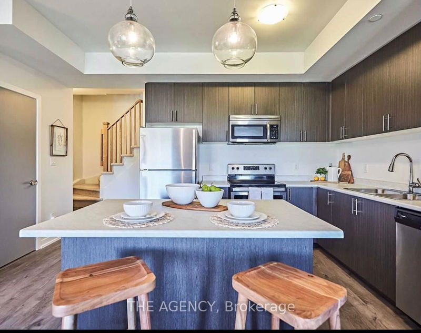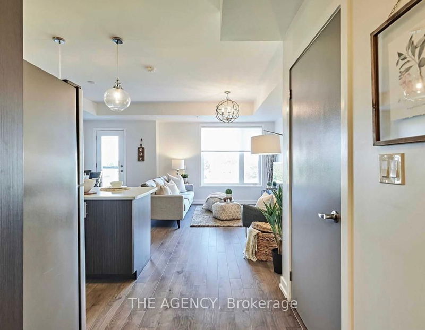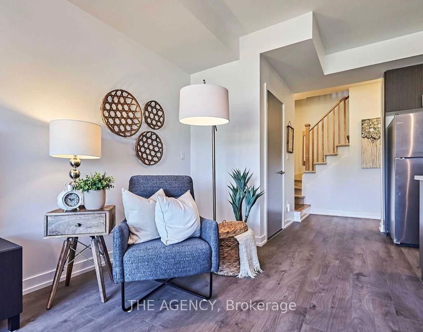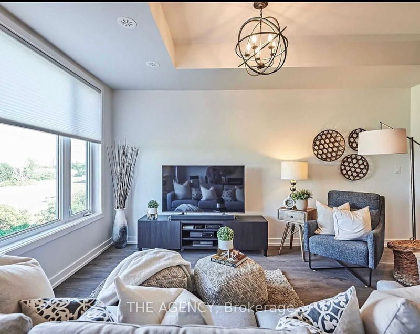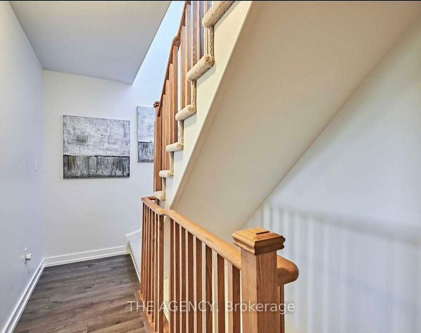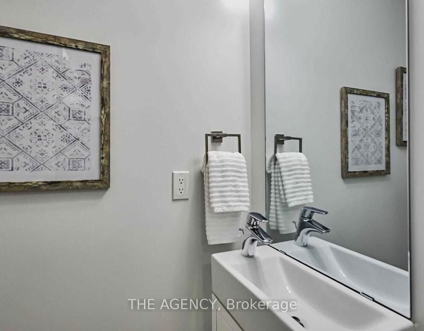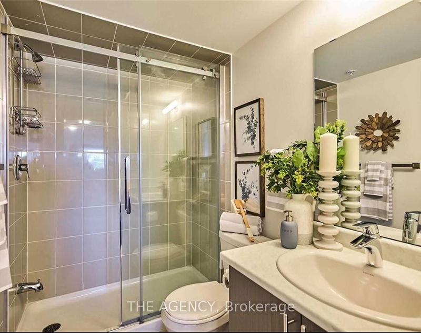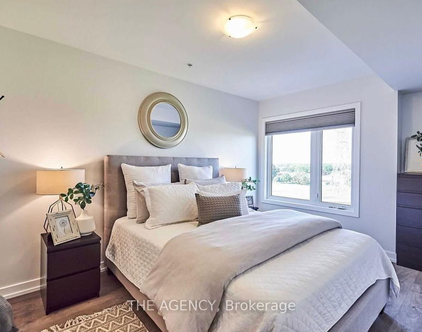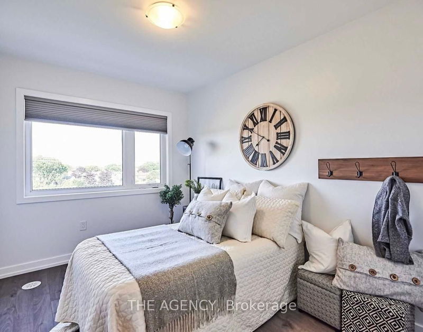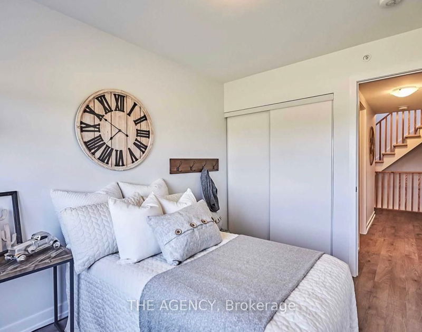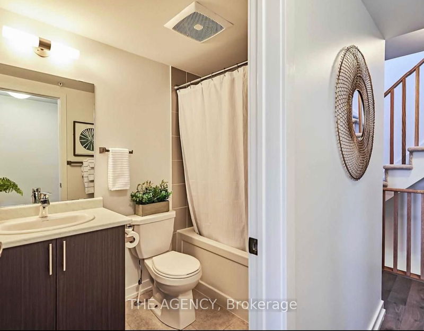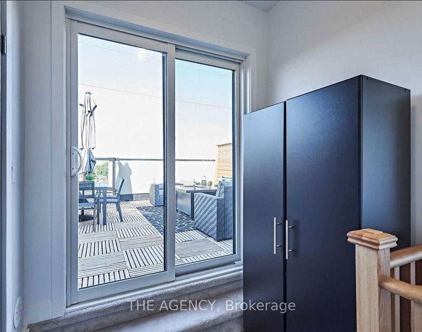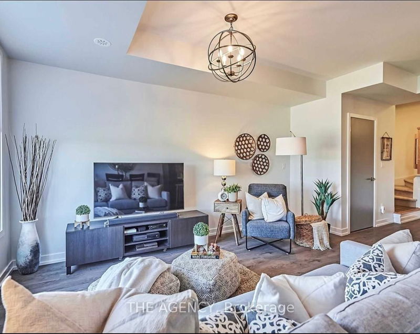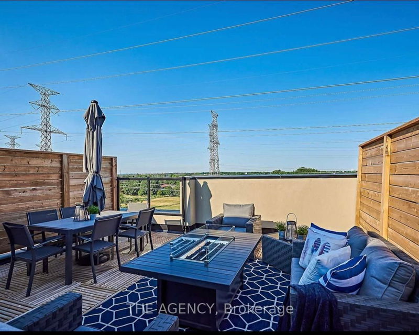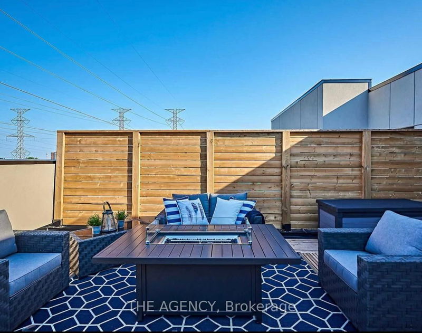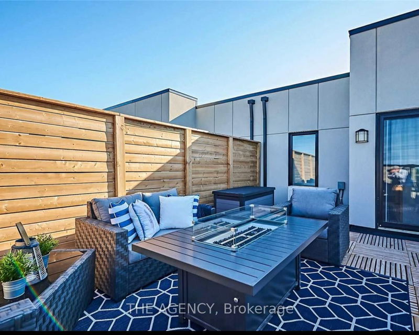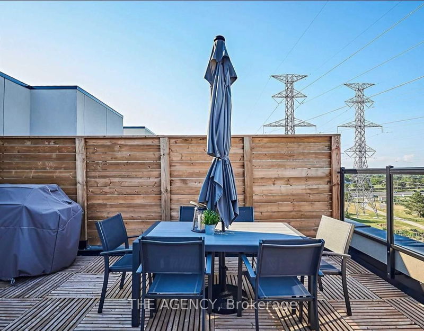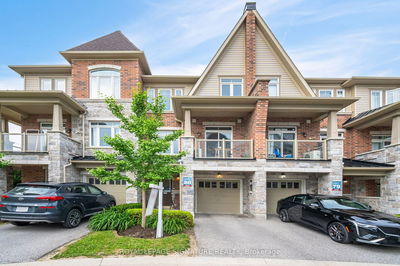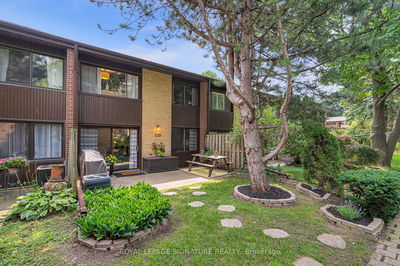Discover the perfect blend of luxury and convenience in this stunningly maintained townhome, ideally situated in the prime location of the complex. With major builder upgrades, this 2-bedroom, 3-bathroom residence offers unparalleled comfort and style. Boasting 9-foot ceilings and an abundance of natural light, the space feels exceptionally airy and welcoming.The open-concept kitchen is a chef's dream, featuring a central island and a seamless view into the living and dining areas perfect for both everyday living and entertaining. Modern laminate floors add a sleek touch, creating a canvas ready for your personal flair. The piece de resistance is the massive terrace, your own private oasis. Whether hosting summer barbecues, enjoying quiet moments alone, or gathering with friends and family, this expansive outdoor space is truly remarkable.Convenience is at your doorstep with easy access to Highway 401, the GO Train, shopping centers, and a variety of restaurants. This home is a must-see come experience it for yourself and make it yours today!
Property Features
- Date Listed: Sunday, July 07, 2024
- City: Pickering
- Neighborhood: Town Centre
- Major Intersection: Kingston Rd/Brock Rd
- Full Address: 414-1555 Kingston Road E, Pickering, L1V 0E9, Ontario, Canada
- Kitchen: Open Concept, Breakfast Bar, Laminate
- Living Room: Combined W/Living, Large Window, Laminate
- Listing Brokerage: The Agency - Disclaimer: The information contained in this listing has not been verified by The Agency and should be verified by the buyer.


