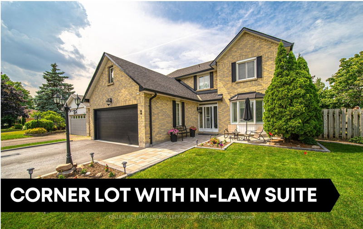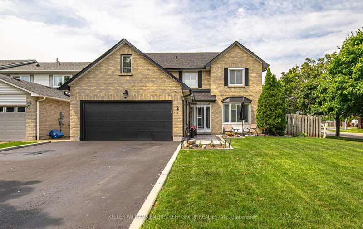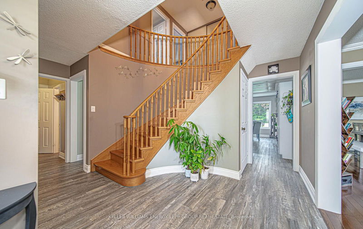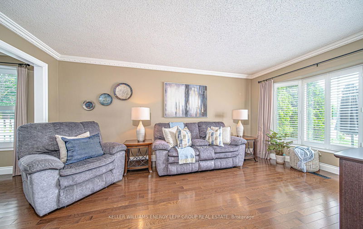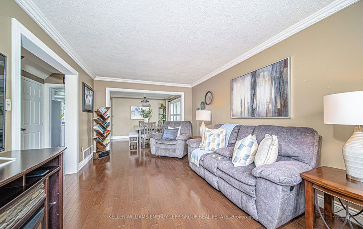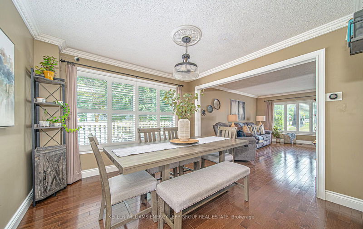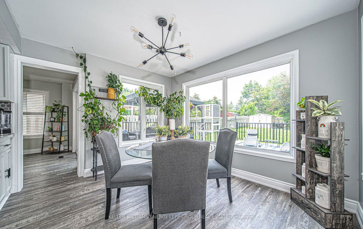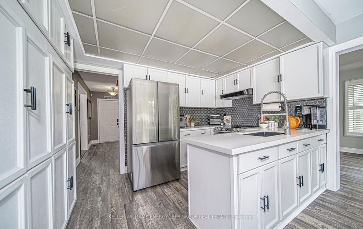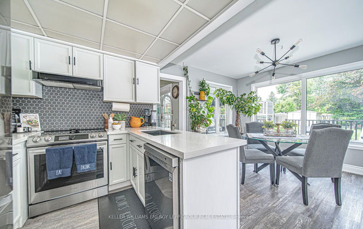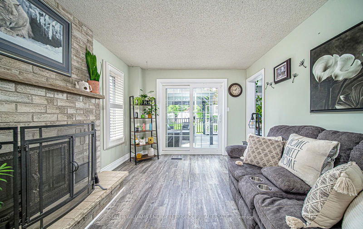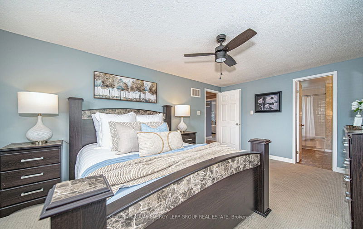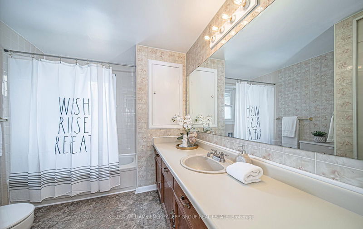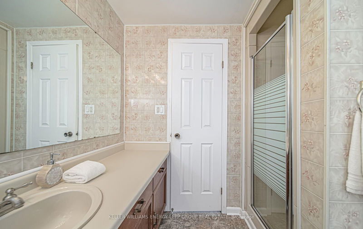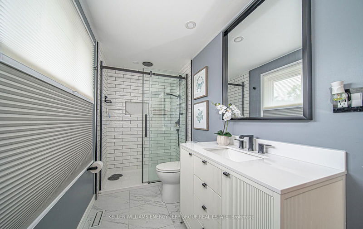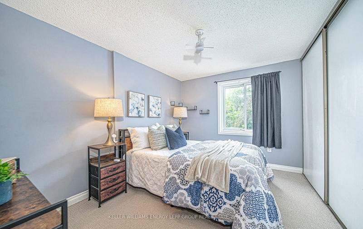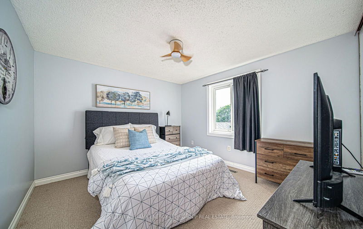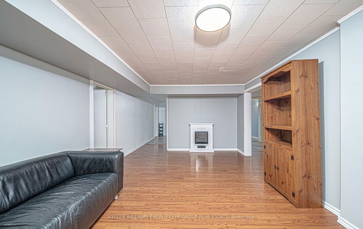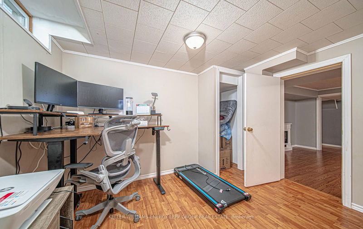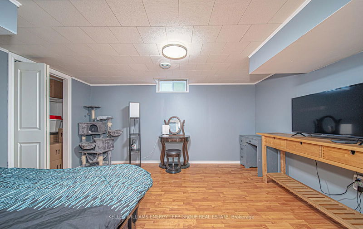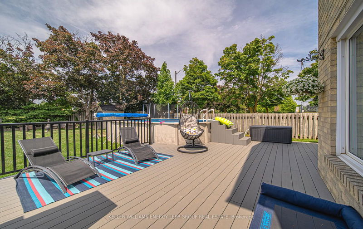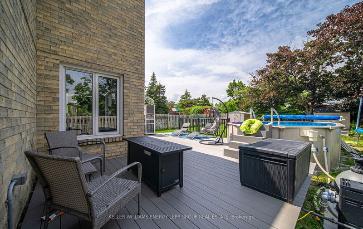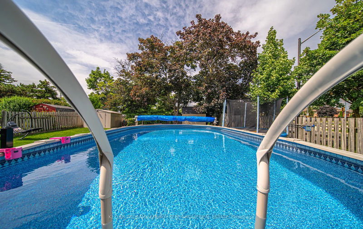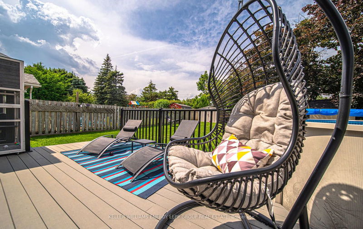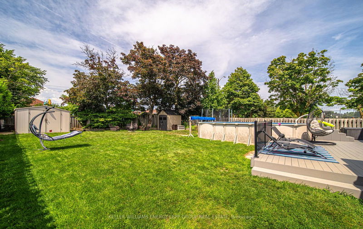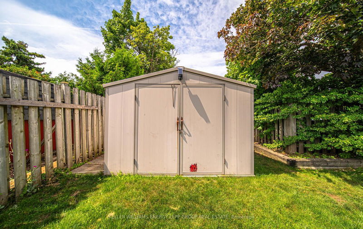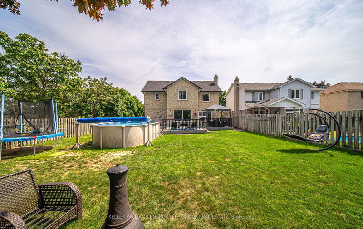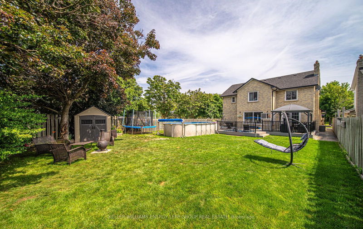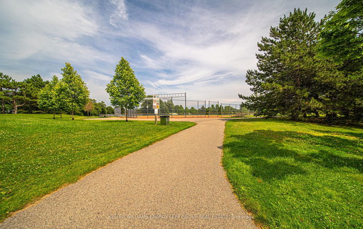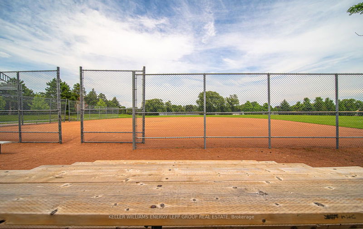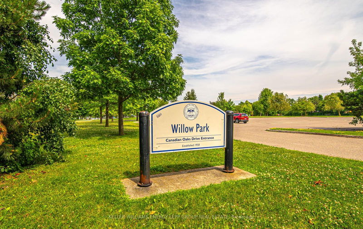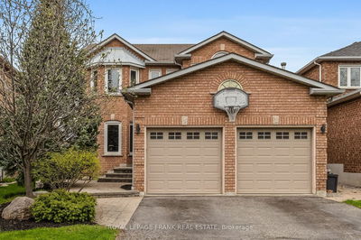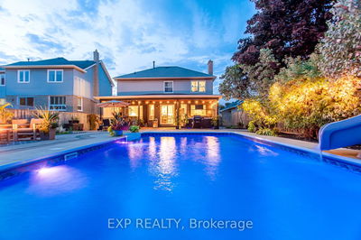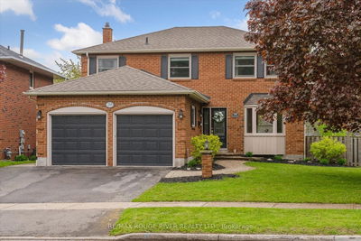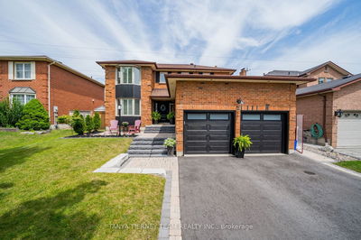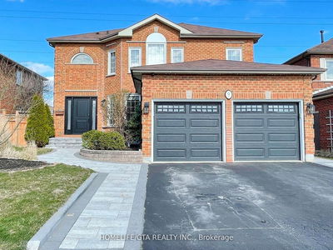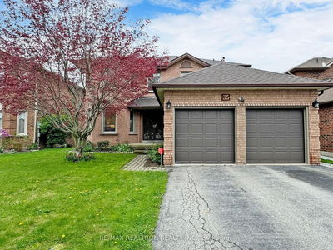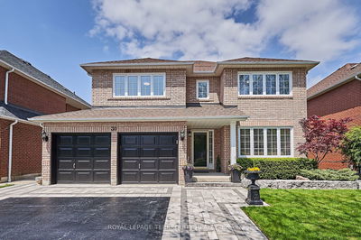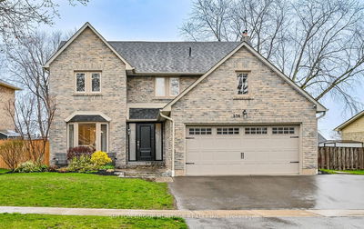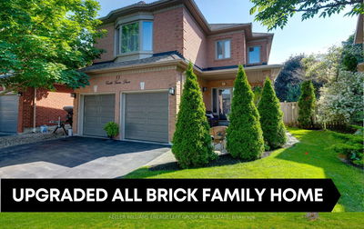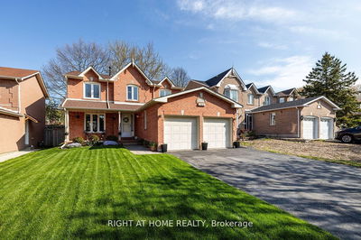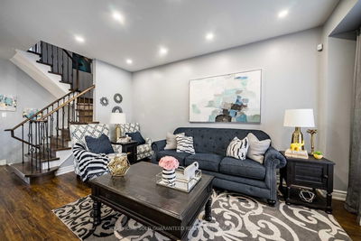Nestled in Whitby's prestigious Blue Grass Meadows neighborhood, this charming 4+2 bedroom, 4 bathroom corner-lot two-storey brick home offers ample space for the entire family. The property features stunning curb appeal with a meticulously maintained lawn, tasteful landscaping, and a newly laid interlocking, new garage and widened driveway. Step inside to discover a well-appointed main level featuring a spacious living and dining room, a modern kitchen equipped with new stainless steel appliances showcasing new countertops and backsplash. Adjacent to the kitchen is a cozy family room, convenient laundry facilities, a powder room, and direct access to the double car garage. In the large backyard youll find an inviting outdoor entertainment area, complete with a gazebo, composite deck, above-ground gas heated pool, and plenty of seating for guests. The second level offers a spacious primary suite featuring a 4-piece bath and a walk-in closet, along with three additional bedrooms and a 3-piece bathroom. Descend to the fully finished basement to discover an impressive in-law suite, featuring a full kitchen, a comfortable family room, a modern full bathroom, and two additional bedrooms. Separate washer and dryer units enhance the convenience of this self-contained living space. Located adjacent to the picturesque Willow Park and close to schools, grocery stores, and transit, this home combines luxury with convenience. With over $90,000 invested in recent upgrades and its exceptional location, this property presents an opportunity not to be missed!
Property Features
- Date Listed: Wednesday, July 10, 2024
- Virtual Tour: View Virtual Tour for 2 Citation Crescent
- City: Whitby
- Neighborhood: Blue Grass Meadows
- Major Intersection: Rossland & Thickson
- Full Address: 2 Citation Crescent, Whitby, L1N 6X2, Ontario, Canada
- Living Room: Open Concept, Bay Window, Crown Moulding
- Kitchen: Eat-In Kitchen, Backsplash, Vinyl Floor
- Family Room: W/O To Deck, Brick Fireplace, Laminate
- Listing Brokerage: Keller Williams Energy Lepp Group Real Estate - Disclaimer: The information contained in this listing has not been verified by Keller Williams Energy Lepp Group Real Estate and should be verified by the buyer.

