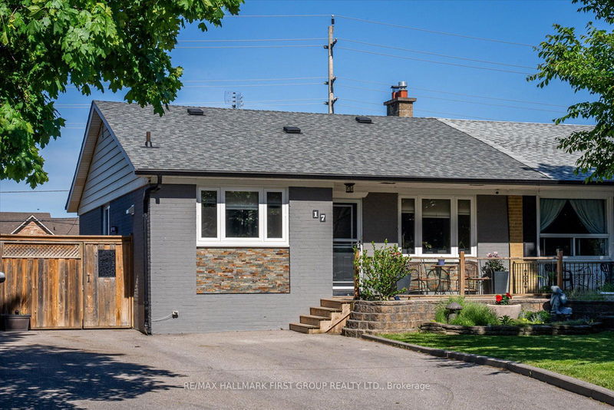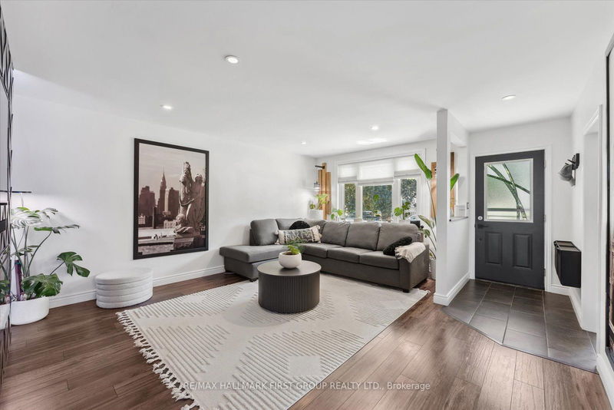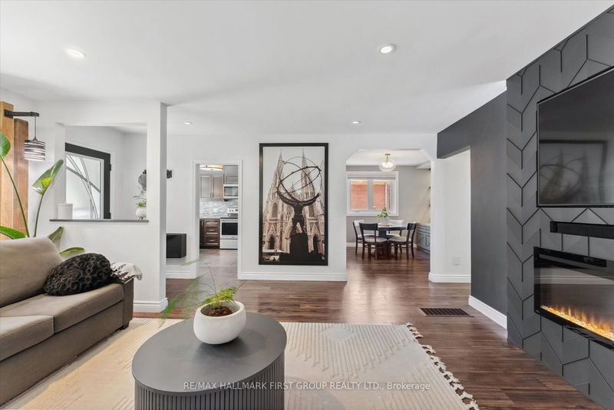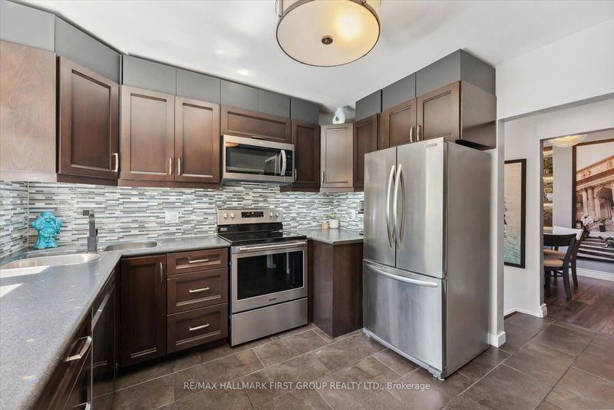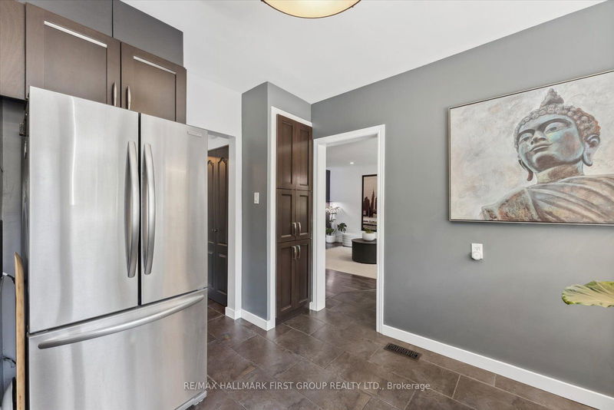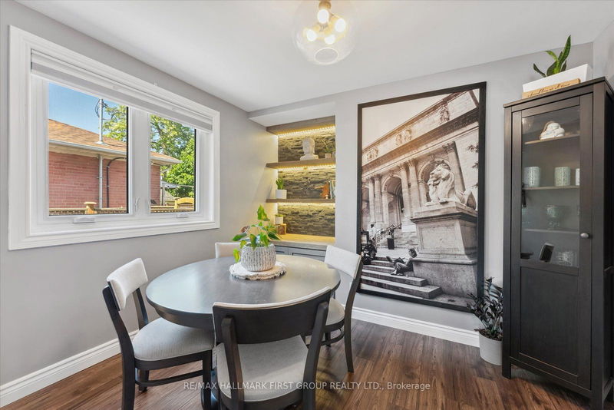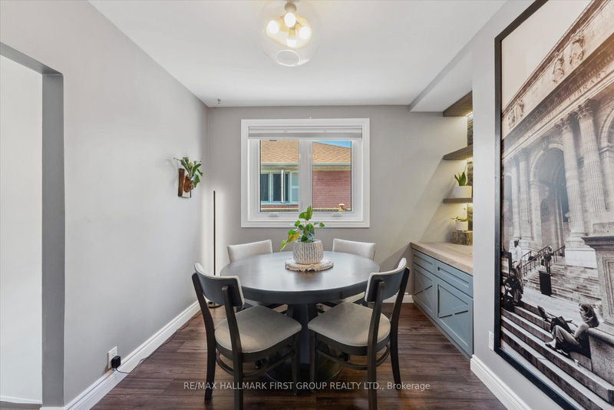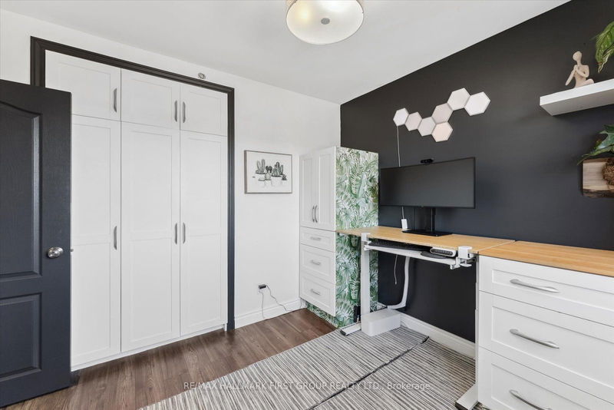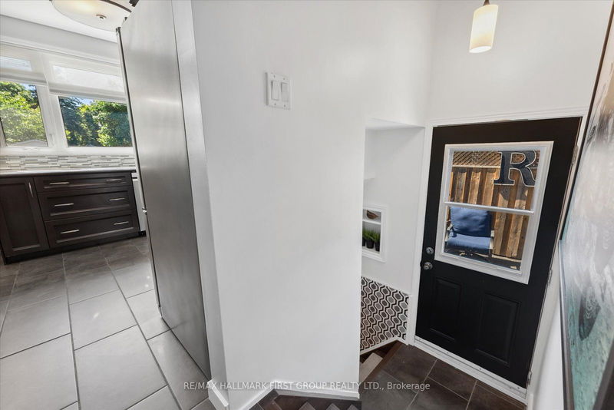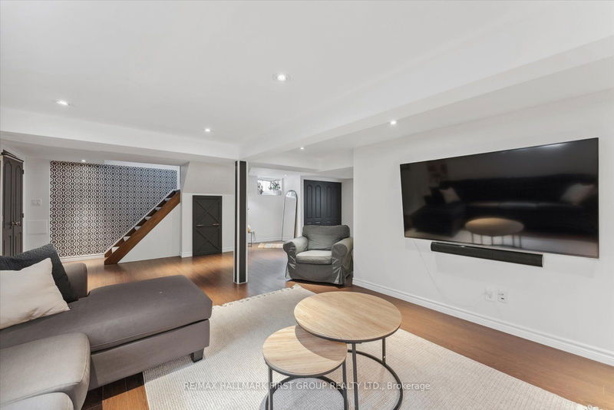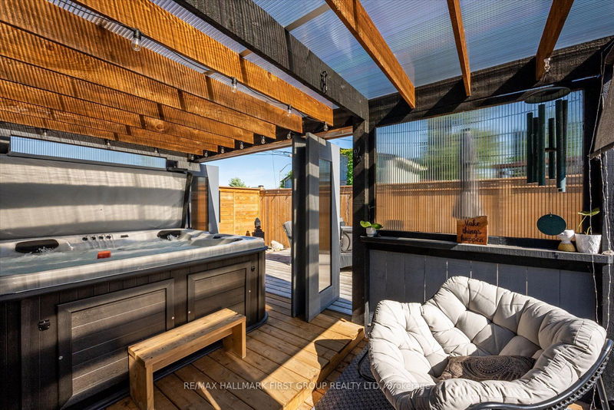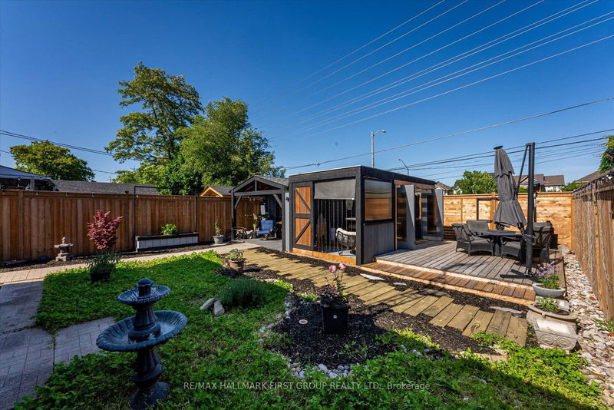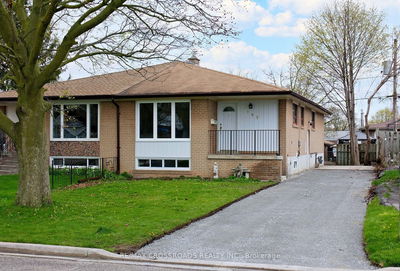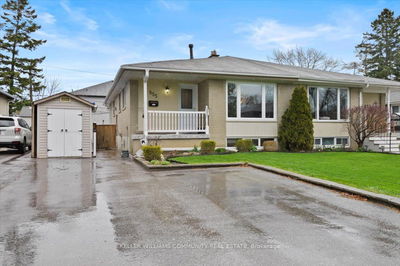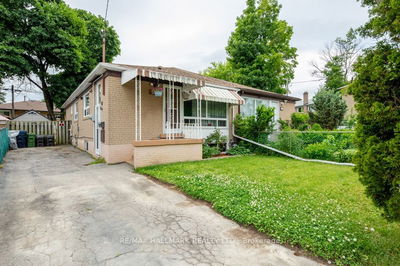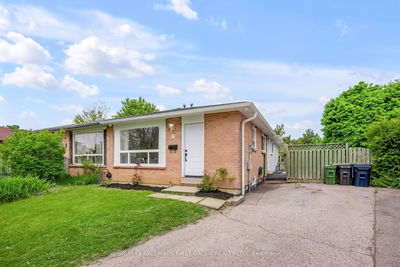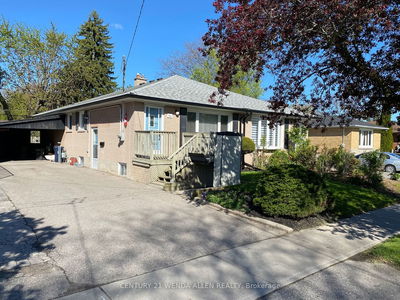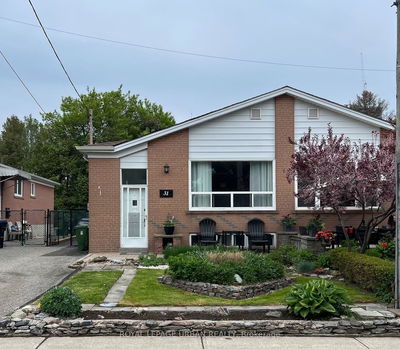UPGRADES GALORE ..... Welcome to your FULLY RENOVATED and customized home in desirable South Ajax, offering COMPLETE PRIVACY with no neighbours behind! The welcoming front porch and ample parking lead into a spacious living room, featuring a custom accent wall with wood details and a cozy fireplace. The updated kitchen boasts plenty of cupboard and counter space and an oversized pantry. The third bedroom has been transformed into a separate dining room with a built-in buffet and custom shelves, ideal for entertaining. The primary bedroom includes a customized closet and overlooks the serene backyard, while the secondary bedroom, also with built-in closets, offers views of your private BACKYARD OASIS. A separate side entrance opens into a gorgeous open-concept family room with above-grade windows. This area includes a fourth bedroom with a double closet and built-in desk and above grade windows, as well as an upgraded three-piece bathroom. Effortlessly add a kitchenette for extra income and potential INLAW SUITE. The immaculate, fully fenced yard is an ENTERTAINER'S DREAM, featuring an oversized storage shed, workshop, deck with gazebo, and patio, perfect for summer BBQs and gatherings. Additionally, the spectacular PULL-DOWN ATTIC HATCH reveals a full staircase leading to a completely usable storage area.
Property Features
- Date Listed: Wednesday, July 10, 2024
- Virtual Tour: View Virtual Tour for 17 Tulloch Drive
- City: Ajax
- Neighborhood: South East
- Full Address: 17 Tulloch Drive, Ajax, L1S 2S3, Ontario, Canada
- Living Room: Pot Lights, Open Concept, Pot Lights
- Kitchen: Custom Backsplash, O/Looks Frontyard, Stainless Steel Appl
- Listing Brokerage: Re/Max Hallmark First Group Realty Ltd. - Disclaimer: The information contained in this listing has not been verified by Re/Max Hallmark First Group Realty Ltd. and should be verified by the buyer.


