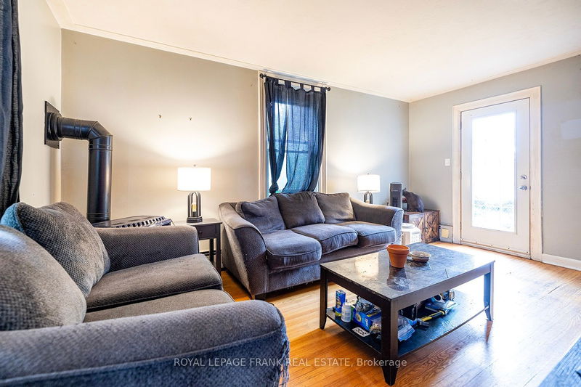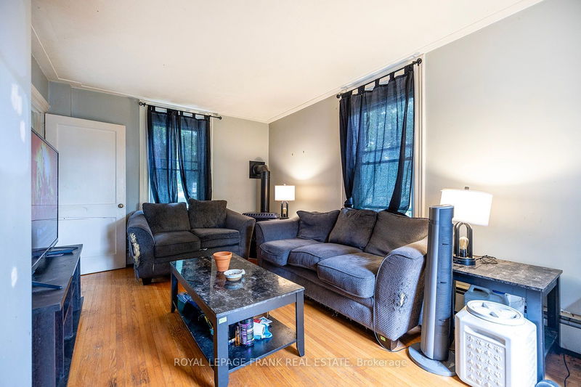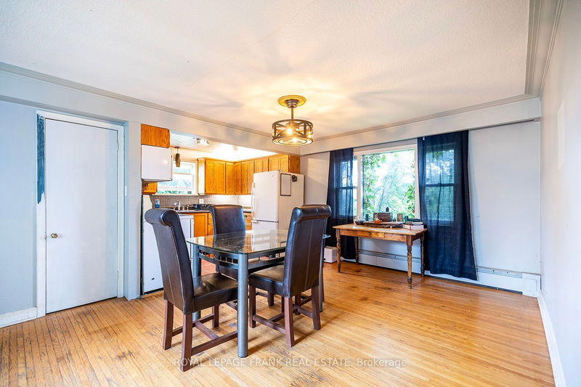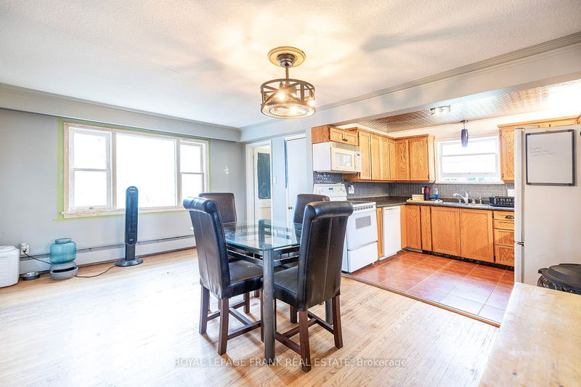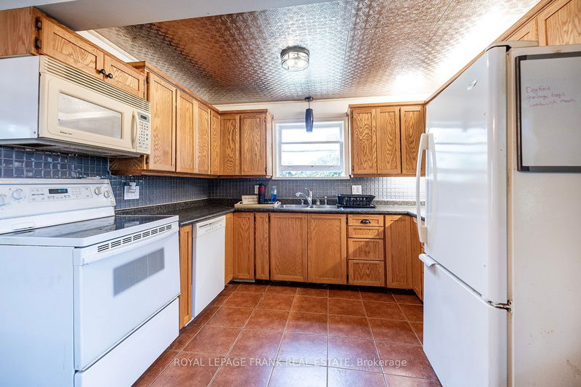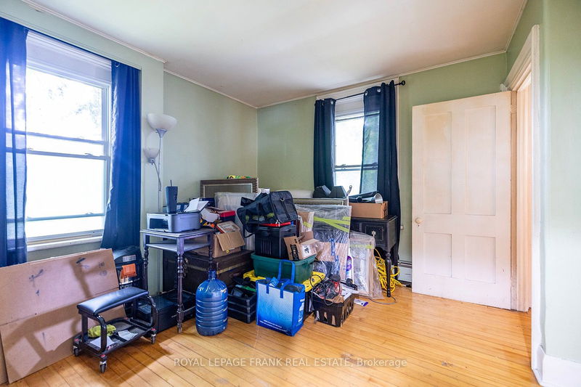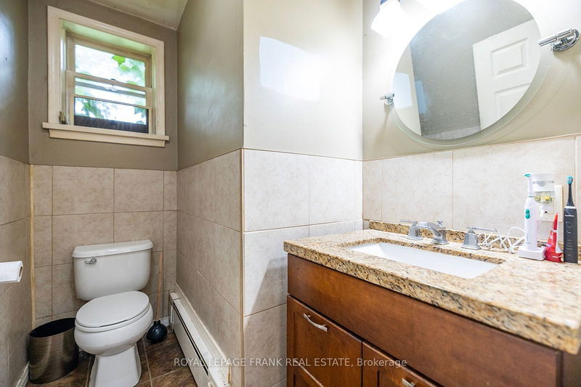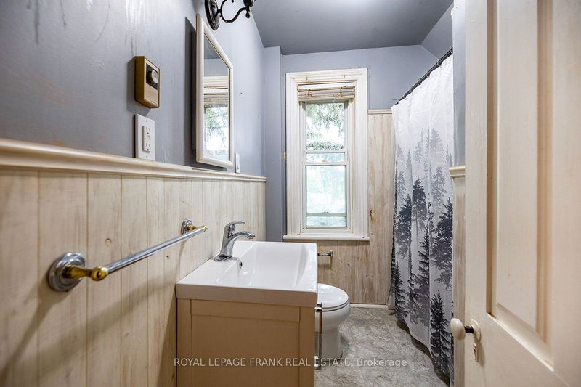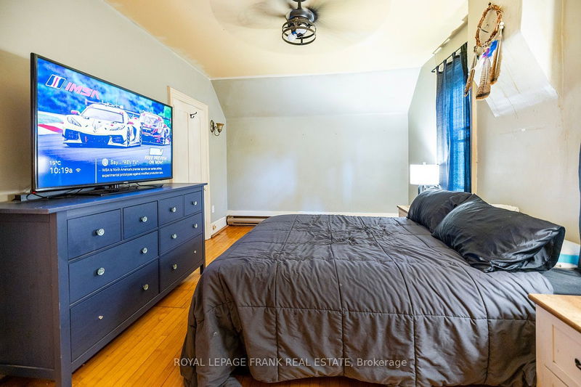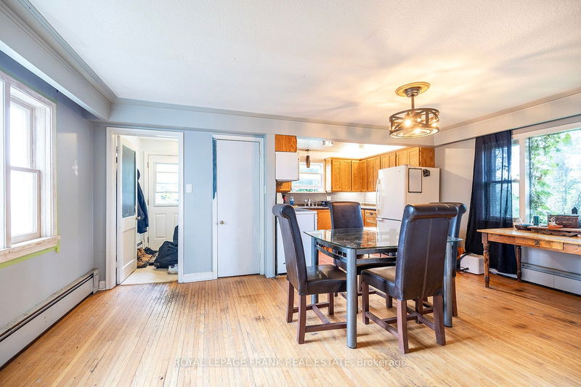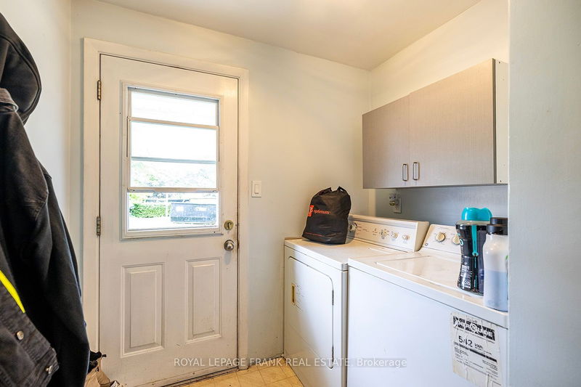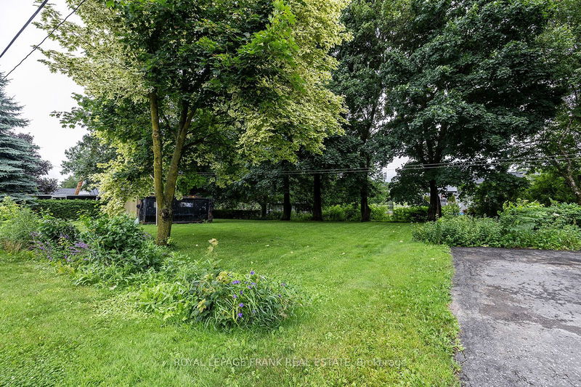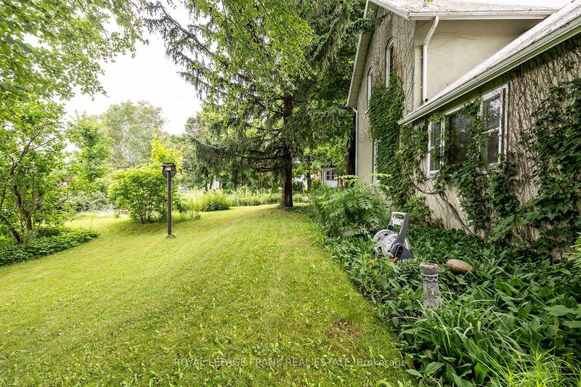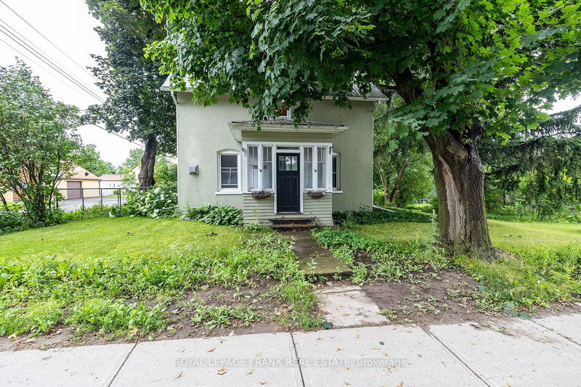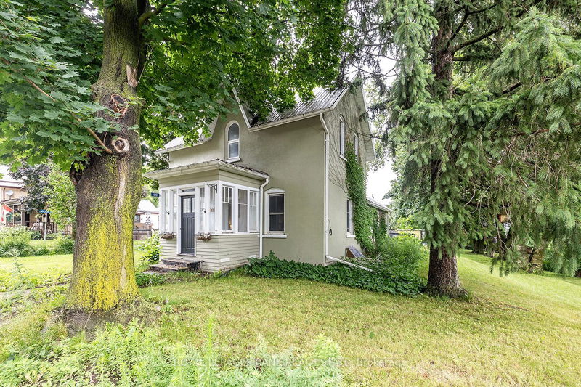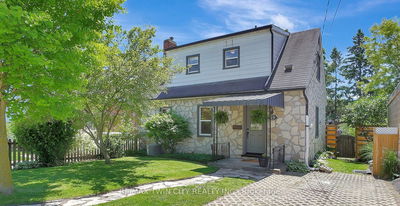Century Home with 8' Ceilings, Arched Doorways, and Tons of Charm! Kitchen with faux tin ceiling, overlooks east yard with mature trees and lots of green grass to enjoy. Large Dining Room for Family Gatherings is attached to kitchen. Living Room with walk out to fenced yard. Family Room off the front foyer with closest (was used as main floor bedroom). Hardwood floors throughout majority of the home. Front Entrance Sunroom, Main floor laundry and 2 piece Bath round out your living space. Upstairs has a large Primary Bedroom with a 2nd bedroom across the hall. 4 piece bath with tub /shower, make for a great first time buyer or young family starter home!
Property Features
- Date Listed: Friday, July 12, 2024
- Virtual Tour: View Virtual Tour for 14261 Old Scugog Road
- City: Scugog
- Neighborhood: Blackstock
- Major Intersection: Old Scugog Rd - Mason St
- Full Address: 14261 Old Scugog Road, Scugog, L0B 1B0, Ontario, Canada
- Living Room: O/Looks Backyard, Combined W/Dining, Tile Floor
- Listing Brokerage: Royal Lepage Frank Real Estate - Disclaimer: The information contained in this listing has not been verified by Royal Lepage Frank Real Estate and should be verified by the buyer.


