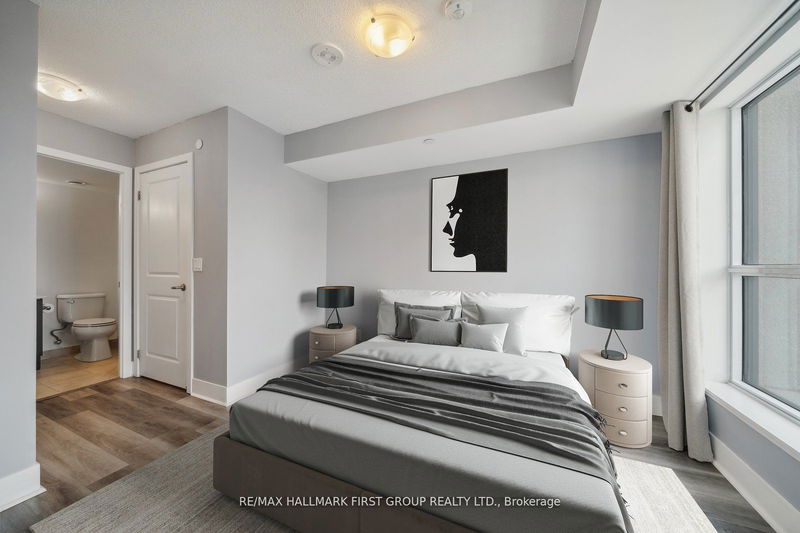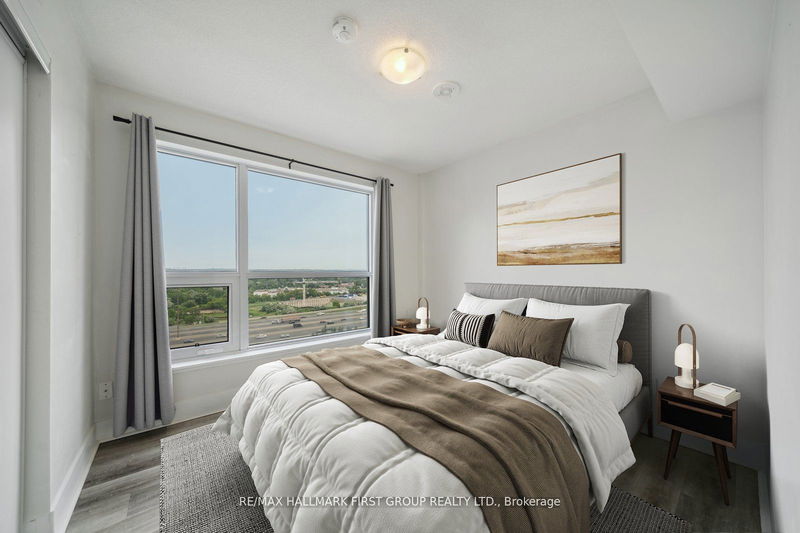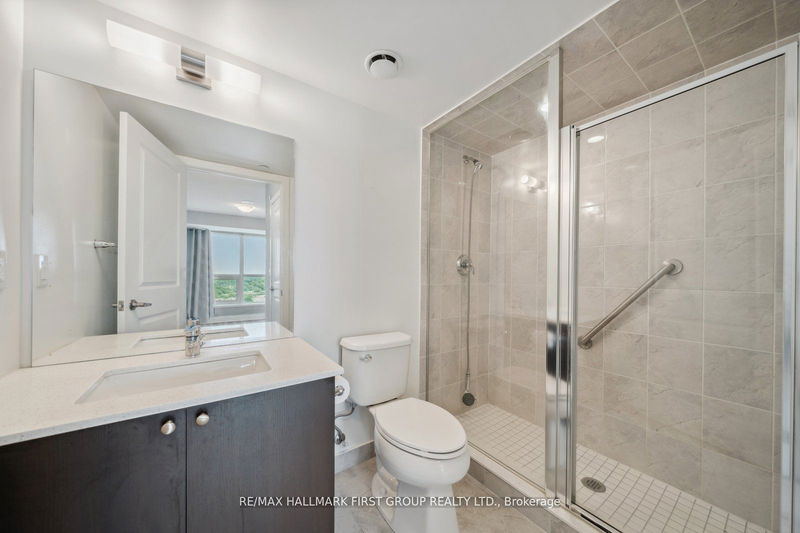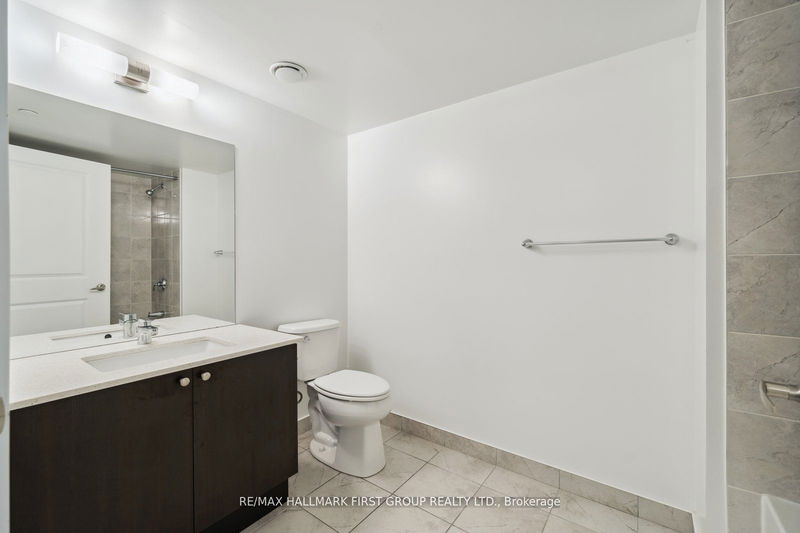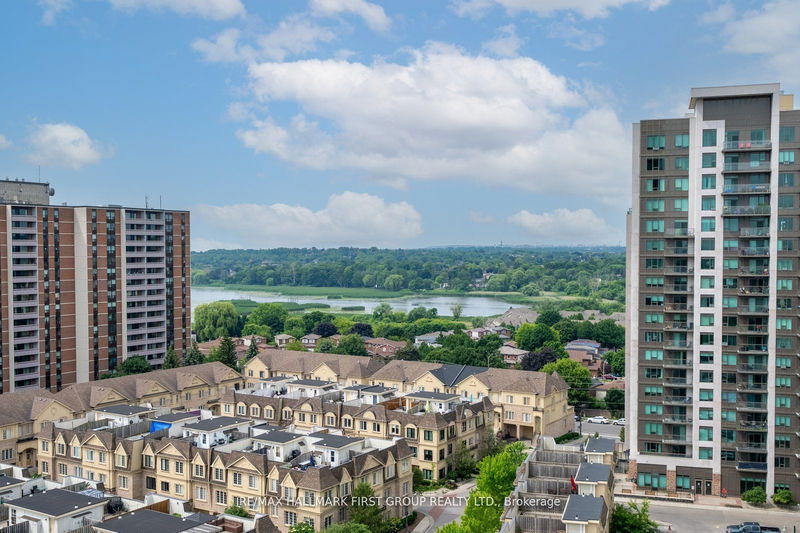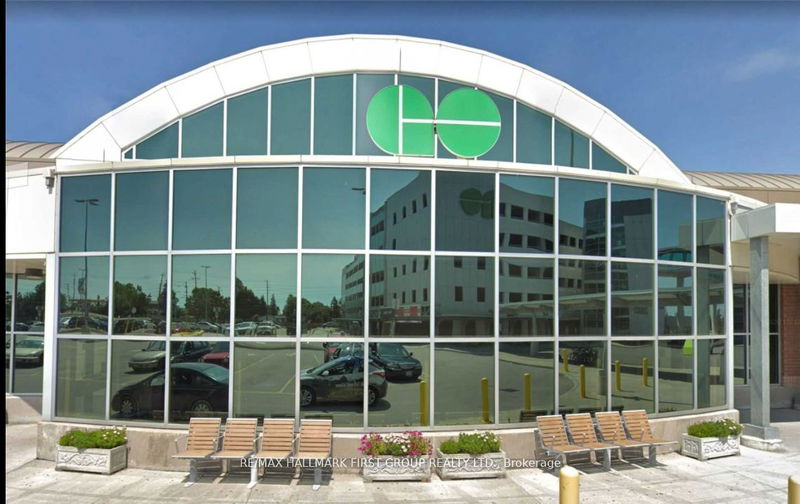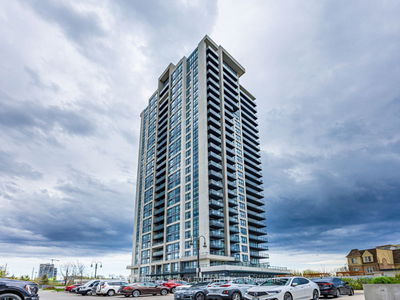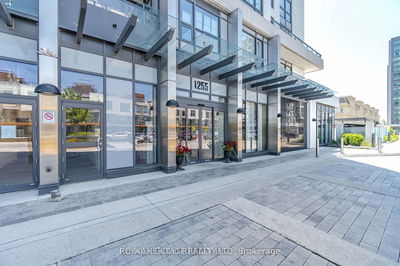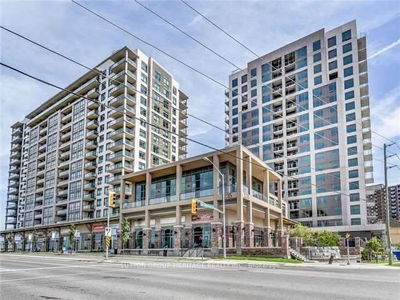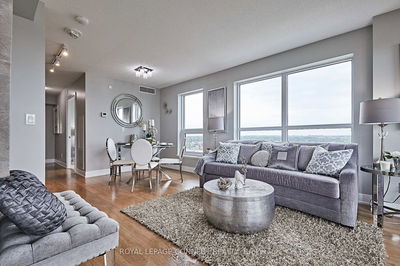Welcome to your beautiful new place to call home at San Francisco On The Bay #3! This luxurious 2 bed, 2 bath condo is part of a highly sought-after building in an exceptional location, offering amenities & spacious layouts that are second to none. As you step into this bright and clean unit, you'll be captivated by the breathtaking views of Frenchman's Bay, visible from nearly every room. The condo features newer laminate flooring throughout, enhancing the modern, open-concept layout that is filled with natural light. The open concept kitchen boasts white cabinetry, stainless steel appliances & quartz countertops with backsplash, open to dining space. The living room flows seamlessly to a west-facing balcony, where you can enjoy spectacular sunsets over the bay. The primary bedroom is a great size complete with a spacious walk-in closet, a large west-facing window, 4pc ensuite bathroom. The second bedroom is generously sized, featuring a large north-facing window that makes it ideal for a home office if desired. Residents of SF3 enjoy access to amazing amenities, including 24 hour security desk, an outdoor pool, hot tub, cabana/patio, and BBQ area perfect for relaxing. The buildings convenient location puts you within walking distance of the Pickering GO Station, providing easy access to transportation. You'll also find yourself in close proximity to Highway 401, Pickering Town Center, a variety of restaurants, Frenchman's Bay and the Pickering Casino Resort.
Property Features
- Date Listed: Friday, July 12, 2024
- City: Pickering
- Neighborhood: Bay Ridges
- Major Intersection: Liverpool Rd/Bayly St
- Full Address: 1309-1255 Bayly Street, Pickering, L1W 1L7, Ontario, Canada
- Kitchen: Stainless Steel Appl, Backsplash, Laminate
- Living Room: W/O To Balcony, Large Window, Laminate
- Listing Brokerage: Re/Max Hallmark First Group Realty Ltd. - Disclaimer: The information contained in this listing has not been verified by Re/Max Hallmark First Group Realty Ltd. and should be verified by the buyer.






