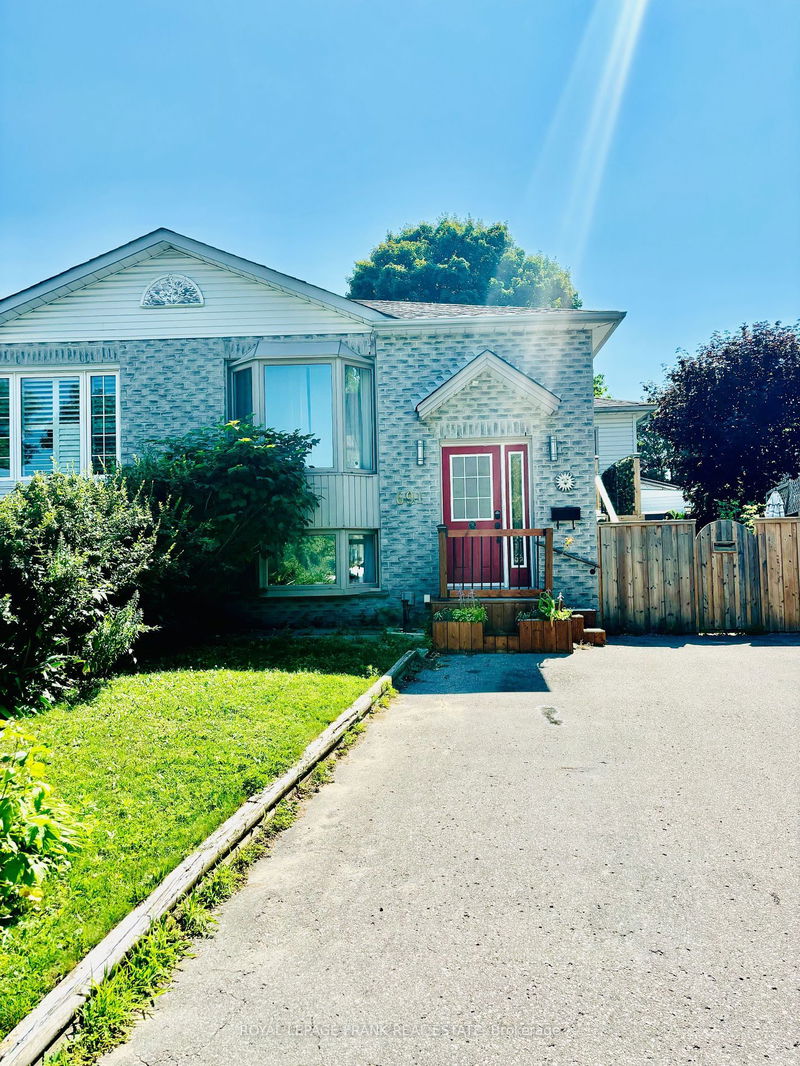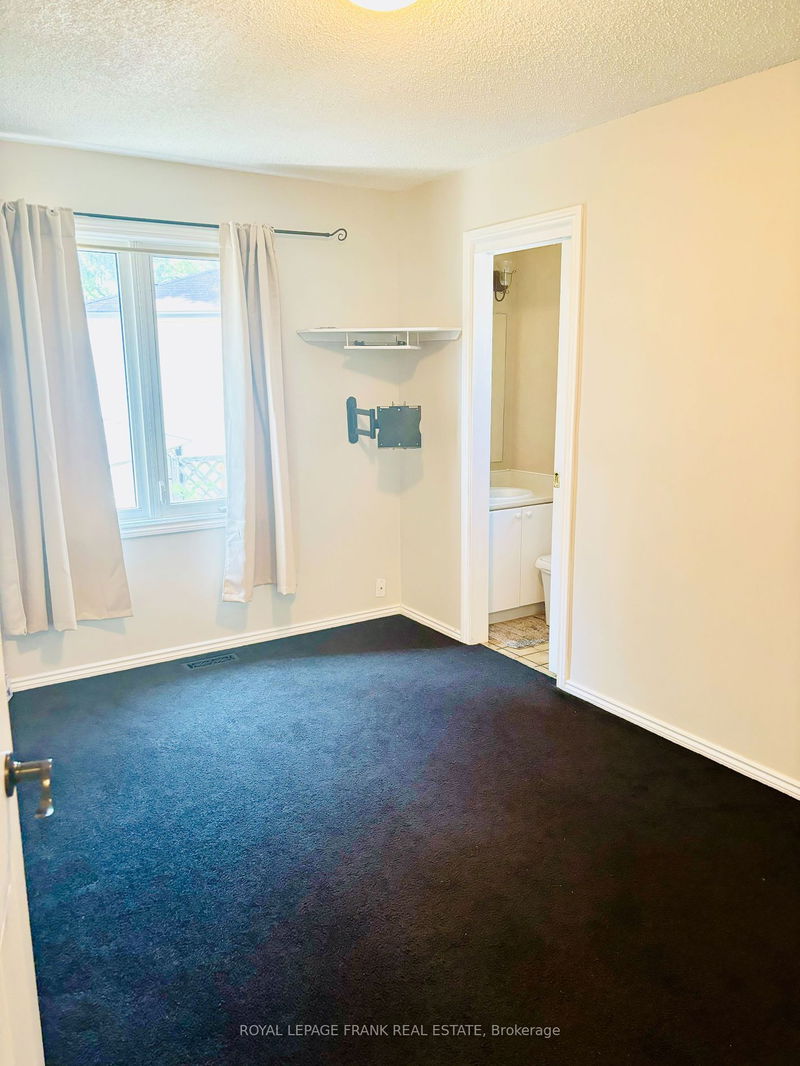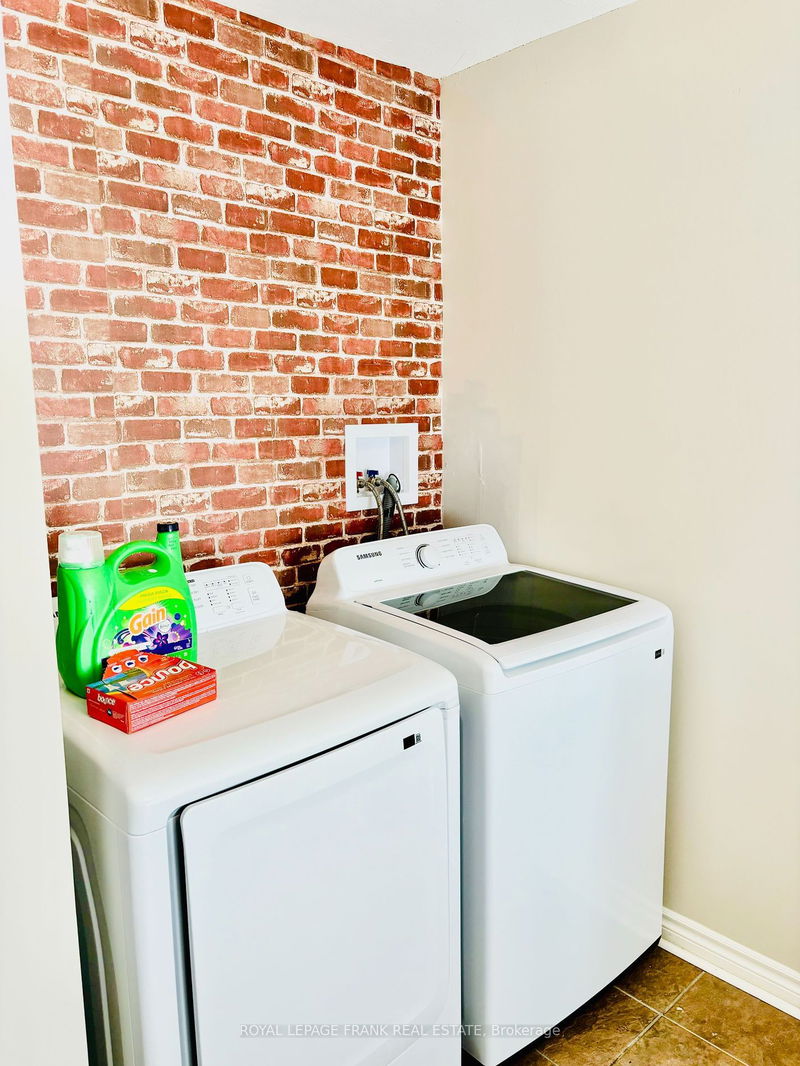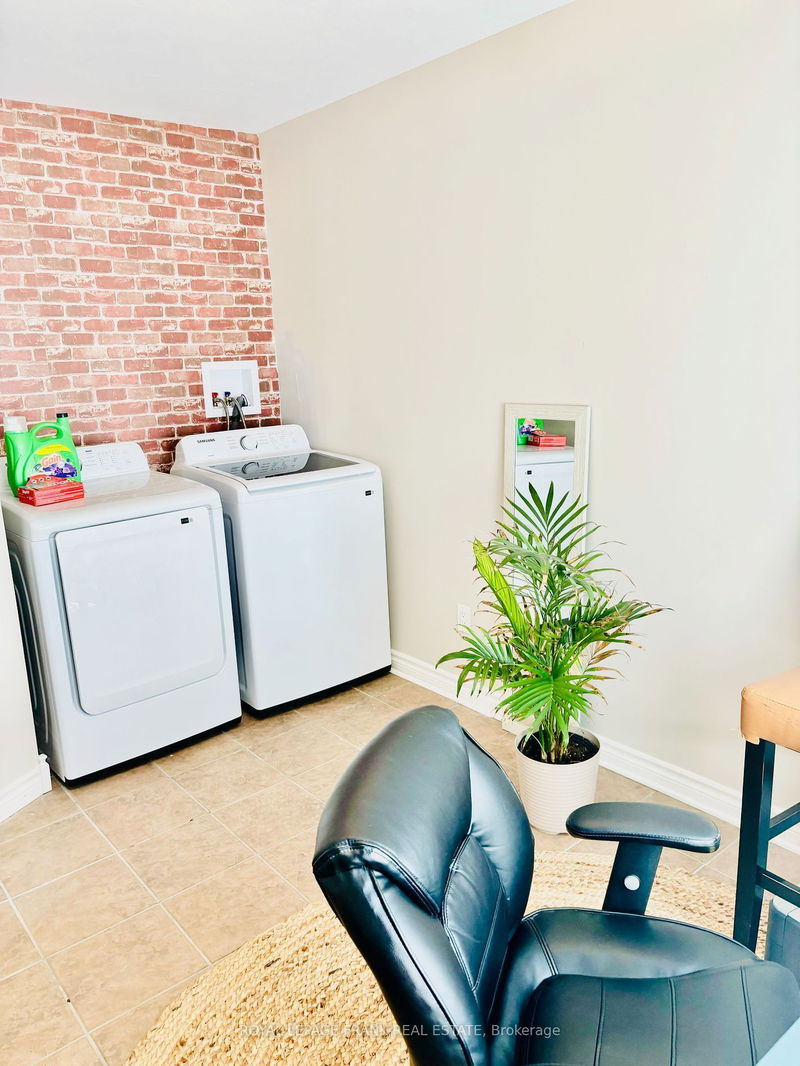You Will Love This Spacious Main Floor Unit. This Open Concept Home Is Full Of Natural Light, Spacious Rooms And Main Floor Laundry. This Home Is Located On A Quiet Cul-de-sac Close To The HWY, Showing And Restaurants. Enjoy The Shared Access To The Backyard With Lower Tenants. Tenant To Pay 50% Of Utilities.
Property Features
- Date Listed: Friday, July 12, 2024
- City: Oshawa
- Neighborhood: Vanier
- Major Intersection: Waverly St S / King St
- Full Address: 691 Frobisher Court, Oshawa, L1J 8M9, Ontario, Canada
- Kitchen: Open Concept, Quartz Counter, W/O To Deck
- Living Room: Combined W/Dining, Bay Window, Vinyl Floor
- Listing Brokerage: Royal Lepage Frank Real Estate - Disclaimer: The information contained in this listing has not been verified by Royal Lepage Frank Real Estate and should be verified by the buyer.



















