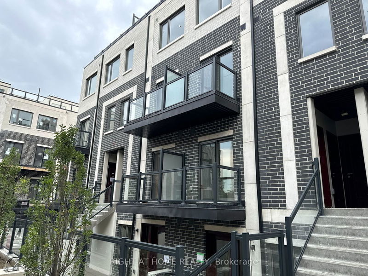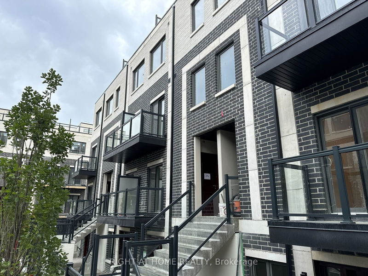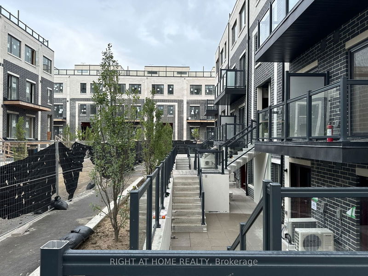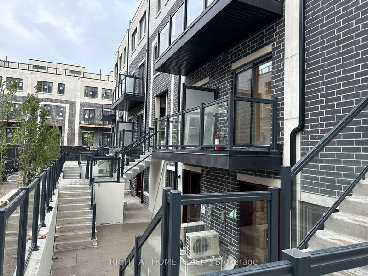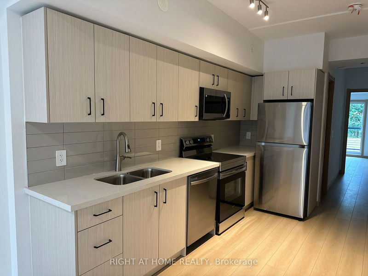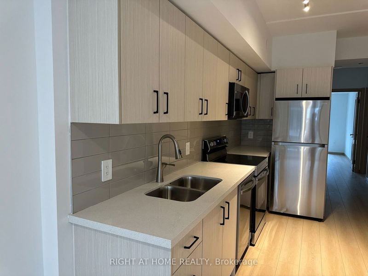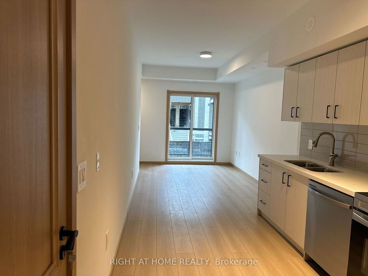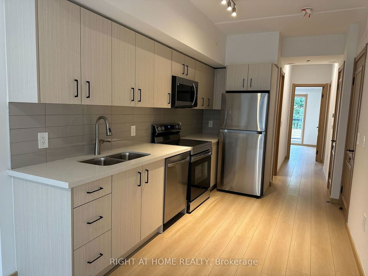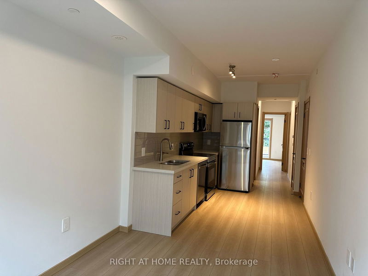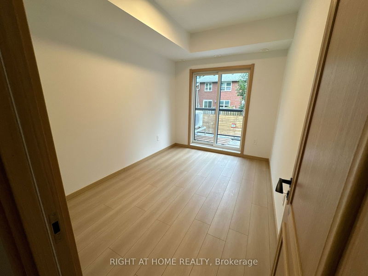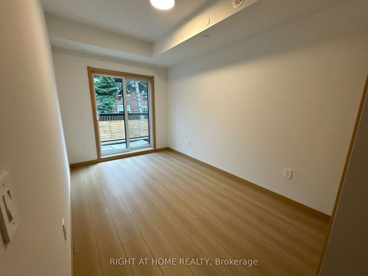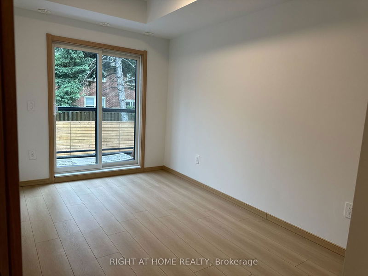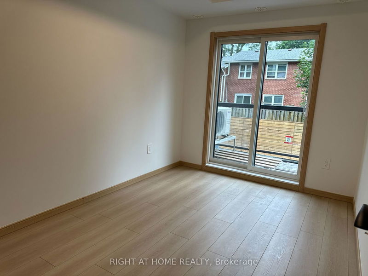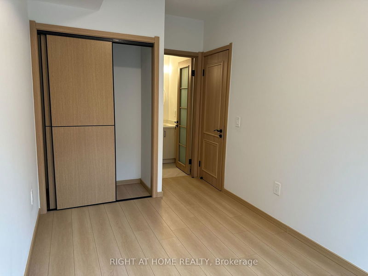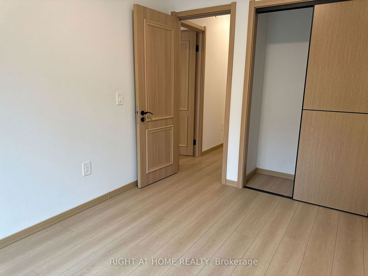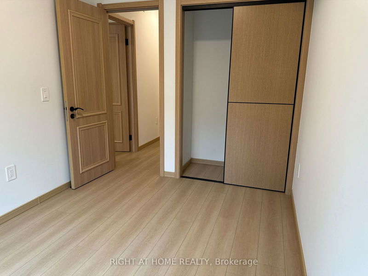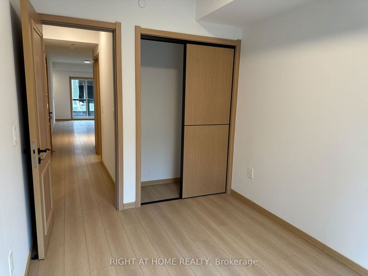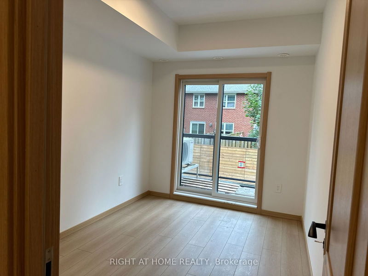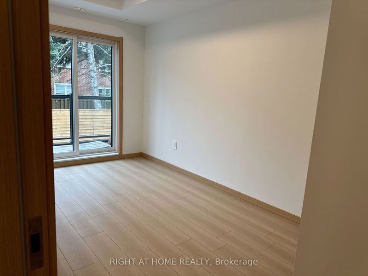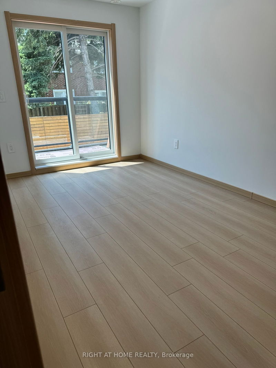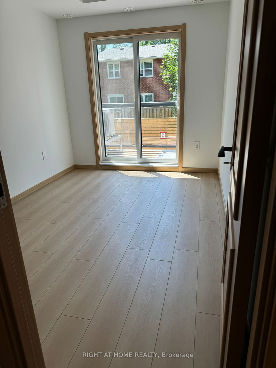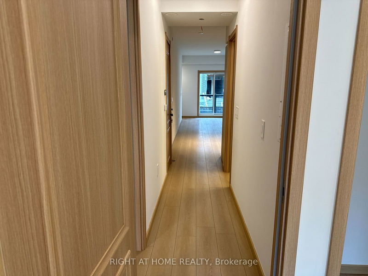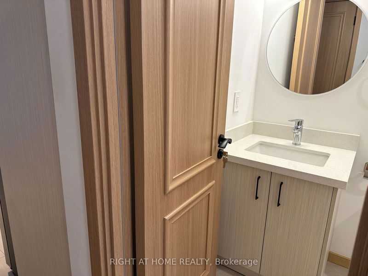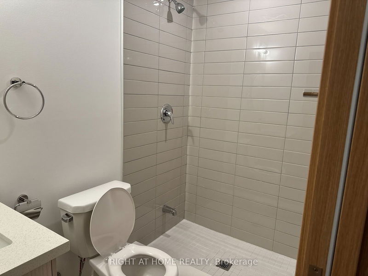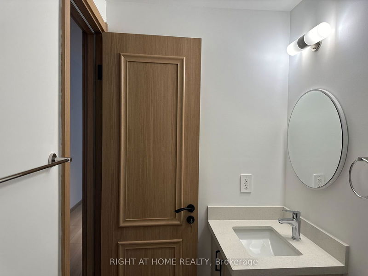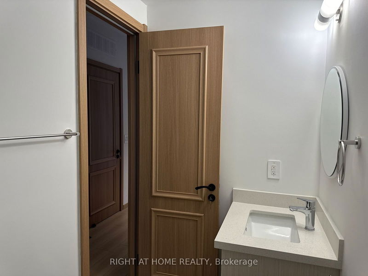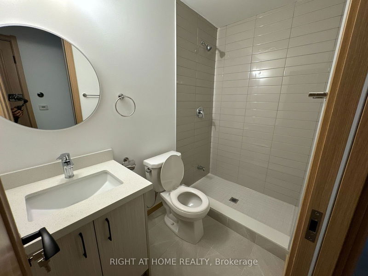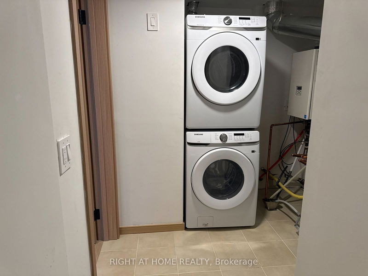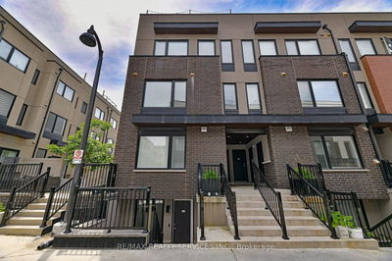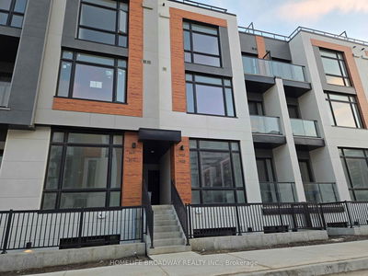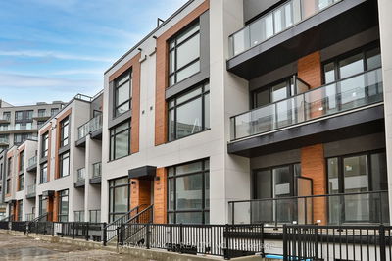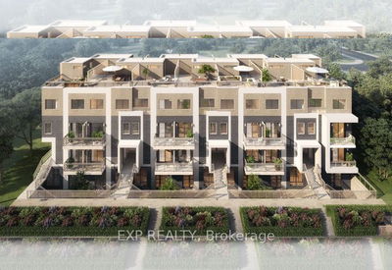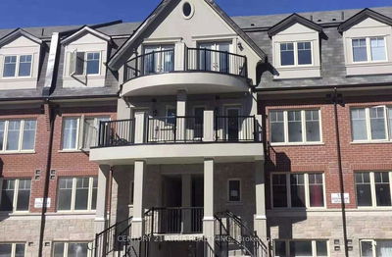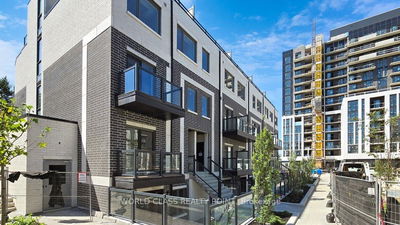Welcome to This Spacious and Brand New Two-bedroom, Two Washrooms Stacked Townhouse in the heart of Scarborough with One Underground parking and Locker. This contemporary residence offers modern, open-concept living with a spacious living/dining area, a sleek kitchen, and a walk-out to the front Balcony and back Terrace. Primary Bedroom with Ensuite Washroom, Double closet and W/o to a large Terrace. A good-sized second bedroom with a Double Closet and access to the Terrace. Close to Shopping, Malls, Restaurants & Other Amenities. Beautiful Layout with lots of Natural Light, S/S Appliances, Quartz Counter, Backsplash and Beautiful Laminate Floor. The amenities include a fitness center, library, party room, card/game room, yoga room, meeting room, private dining room, and business center. Public transportation is at your doorstep, with the TTC providing seamless connectivity to the city along with easy access to Highway 401, DVP/404, Don Mills Subway Station and Fairview Mall. Steps away from a plaza, supermarket, restaurants, and a park. Don't Miss out !!!!!
Property Features
- Date Listed: Sunday, July 14, 2024
- City: Toronto
- Neighborhood: Tam O'Shanter-Sullivan
- Major Intersection: Warden Ave and Sheppard Ave E
- Full Address: C1 203-3445 Sheppard Avenue E, Toronto, M1T 3K5, Ontario, Canada
- Living Room: Combined W/Kitchen, Laminate, W/O To Balcony
- Kitchen: Stainless Steel Appl, Laminate, Open Concept
- Listing Brokerage: Right At Home Realty - Disclaimer: The information contained in this listing has not been verified by Right At Home Realty and should be verified by the buyer.

