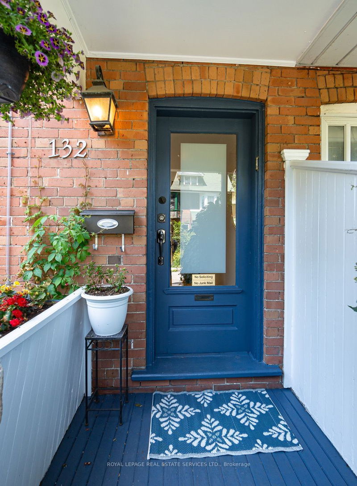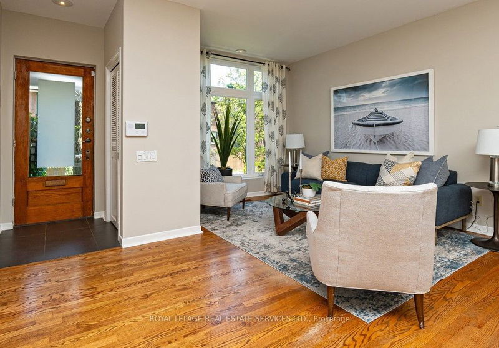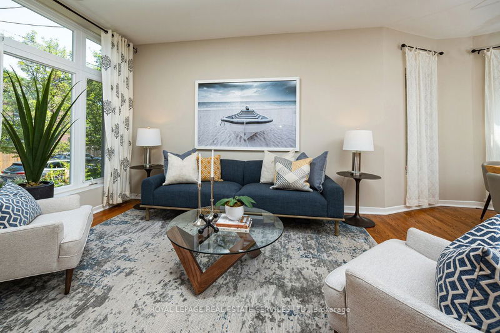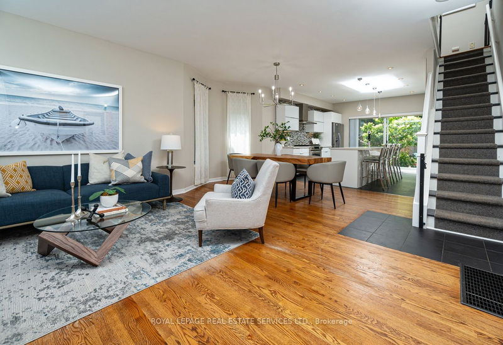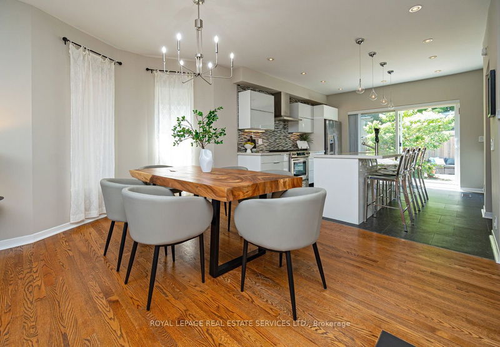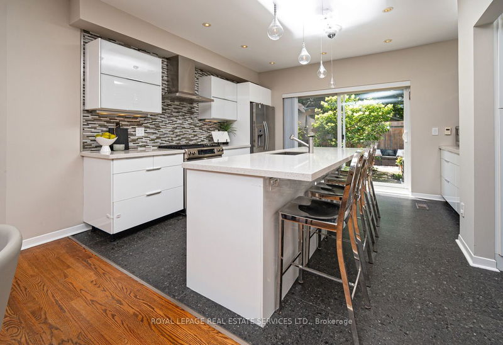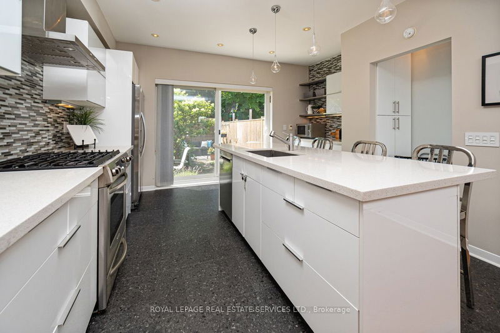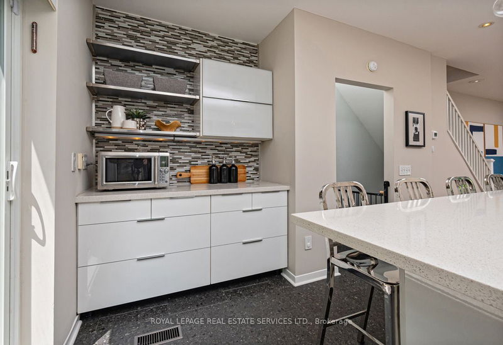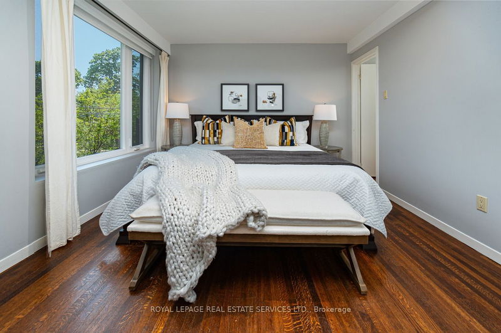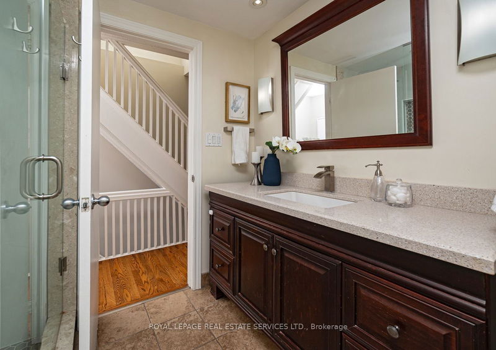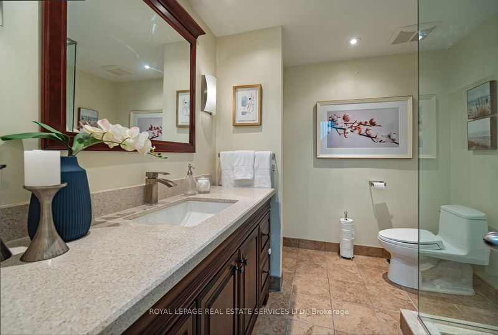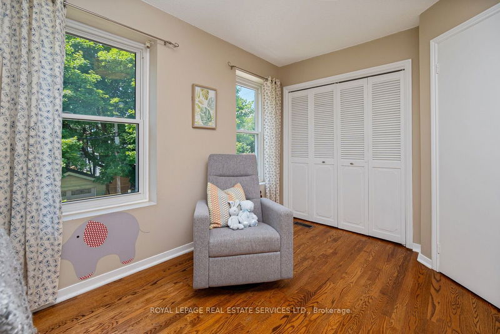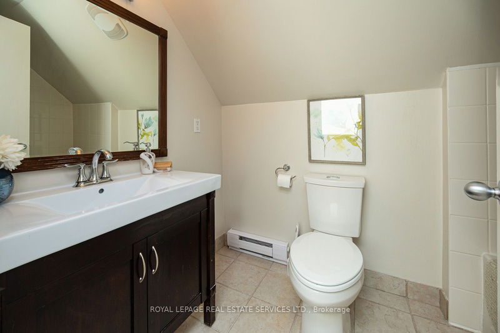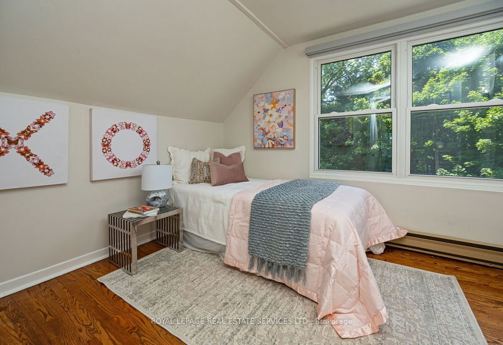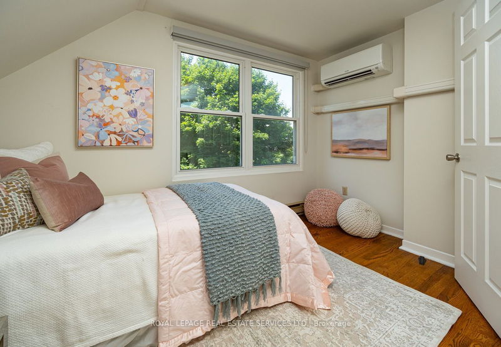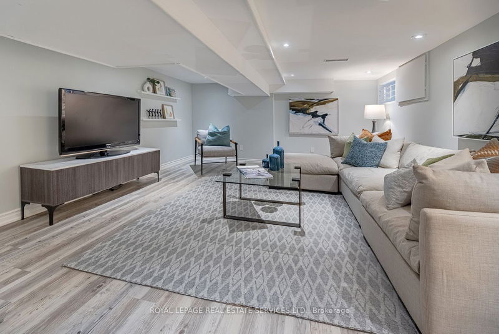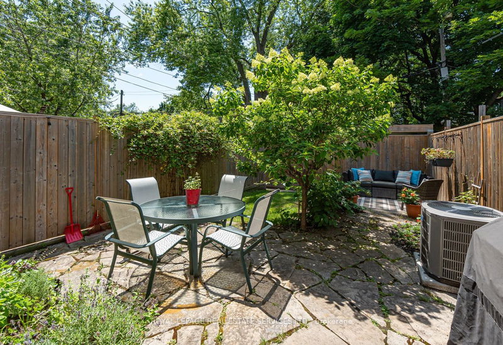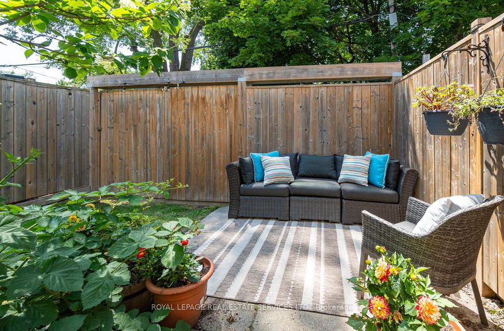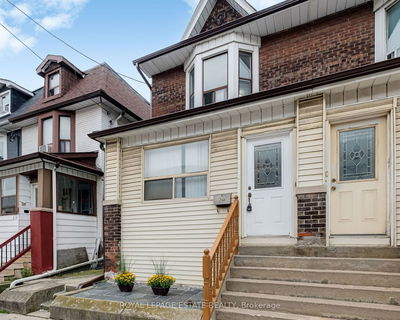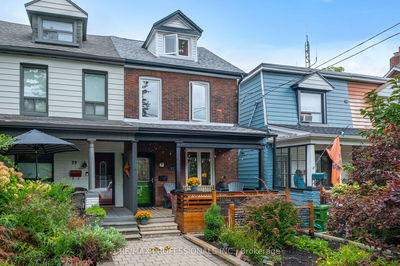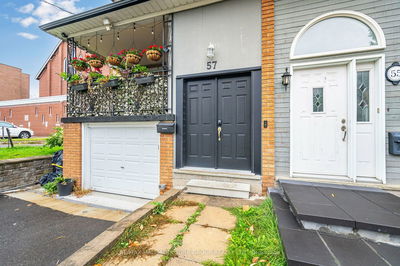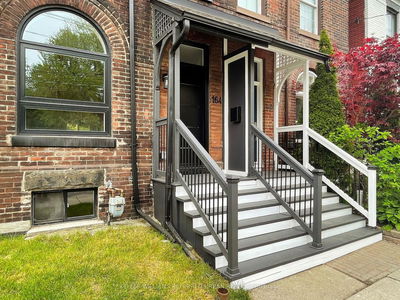Location, location, location! Beautiful Extra Large Semi. Just A Short Walk From Queen St. Right, In The Heart Of Leslieville, This Extra Large Semi Offers The Perfect Blend Of Space & Convenience. The Bright, Sunny, Open Concept Main Floor Features A Lovely Renovated Kitchen With Stainless Steel Appliances, Including A Gas Range - And So Much Storage! A Huge Quartz Island Serves As A Centrepiece That Is Perfect For Entertaining Or Just Hanging Out With The Family! Big Sliding Glass Doors Lead To A Lovely Private Back Garden, Equipped With A Convenient BBQ Gas Line. Just Hook It Up And Start Cooking!! A Hot Tub Hookup Awaits... And Parking!! 4 Generously Sized Bedrooms - A Rare Find - Including A Renovated Semi-Ensuite & Walk-In Closet Off The Primary Bdrm. Another Renovated Bathroom Complements The Third Floor, Where A Skylight Illuminates The Space. And 3 Ductless AC's Will Keep You Cool All Summer Long! With A 96% Walk Score, You Are A 7 Minute Stroll From Great Restaurants, Bars, Cafes & Bakeries. Proximity To Great Schools. Perfect For Families And Professionals. Love Your Home. Love Your Neighbourhood! Just Move In & Enjoy!
Property Features
- Date Listed: Monday, July 15, 2024
- Virtual Tour: View Virtual Tour for 132 Bertmount Avenue
- City: Toronto
- Neighborhood: South Riverdale
- Full Address: 132 Bertmount Avenue, Toronto, M4M 2X9, Ontario, Canada
- Living Room: Open Concept, Hardwood Floor, Closet
- Kitchen: Breakfast Bar, Stone Counter, W/O To Yard
- Listing Brokerage: Royal Lepage Real Estate Services Ltd. - Disclaimer: The information contained in this listing has not been verified by Royal Lepage Real Estate Services Ltd. and should be verified by the buyer.



