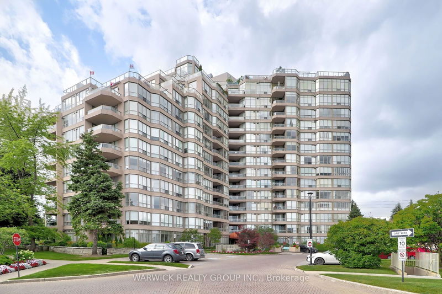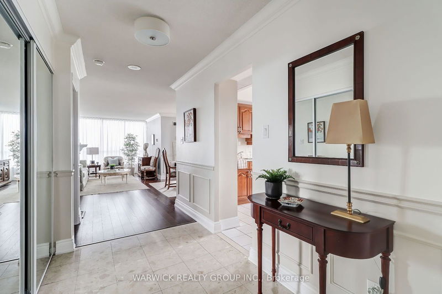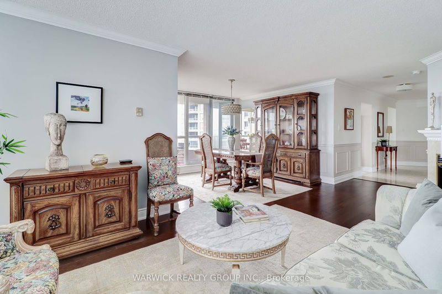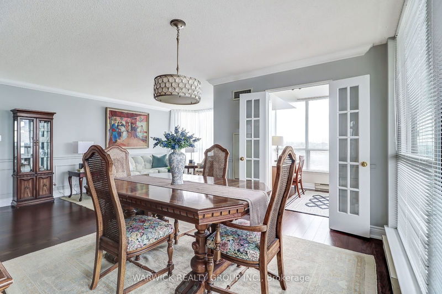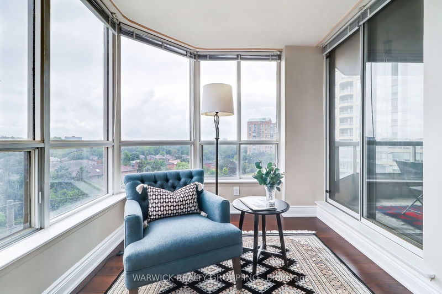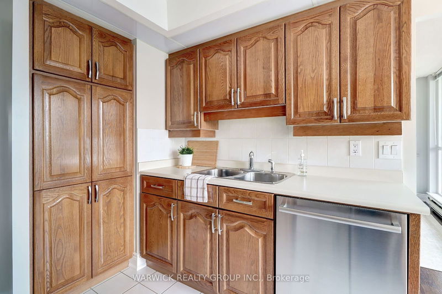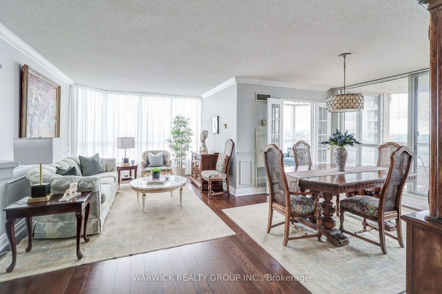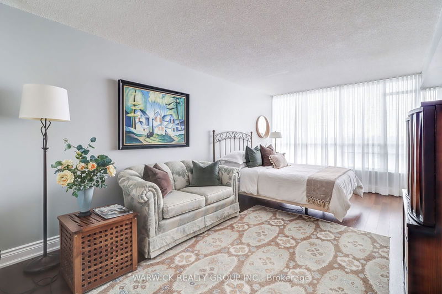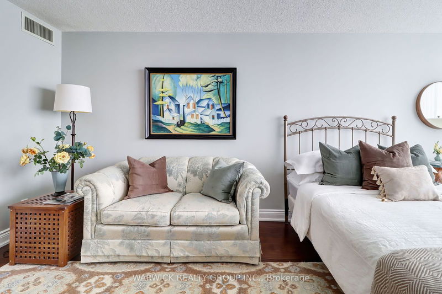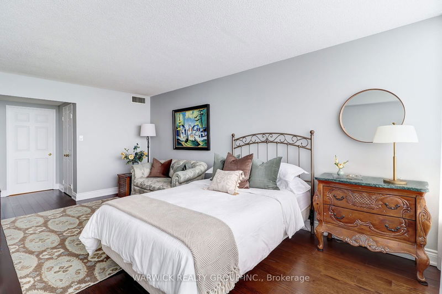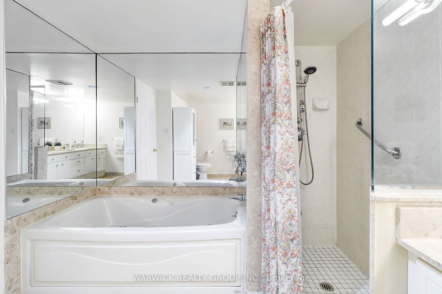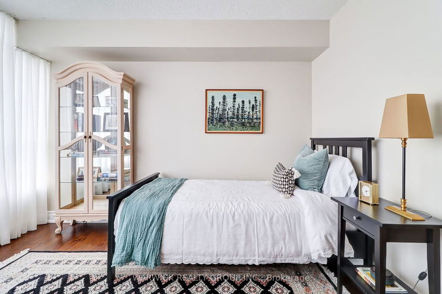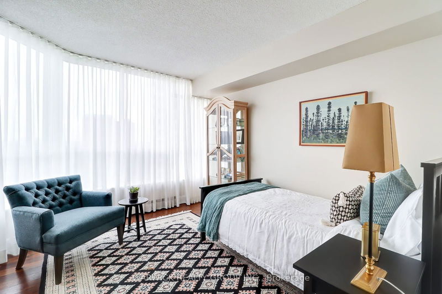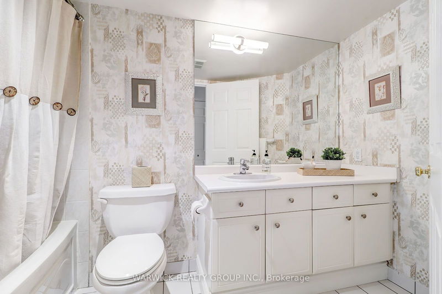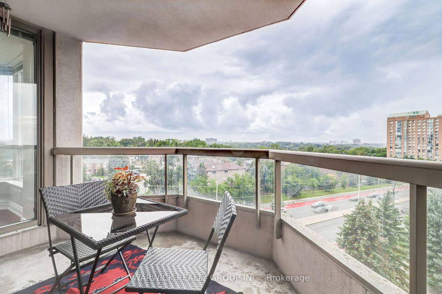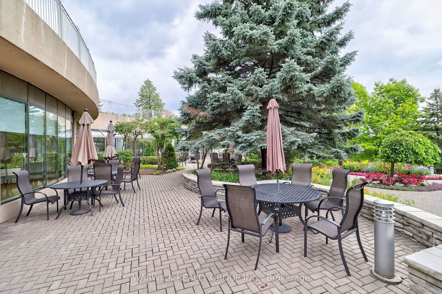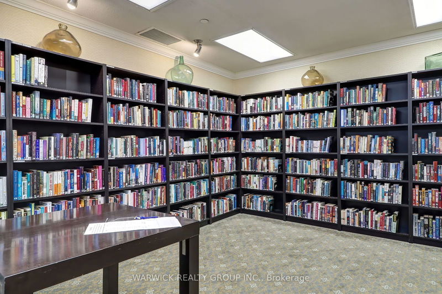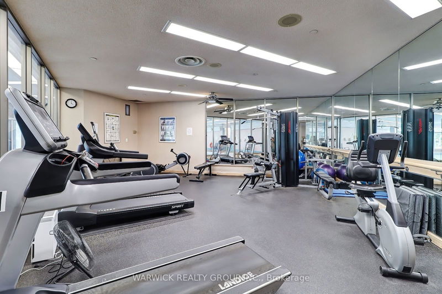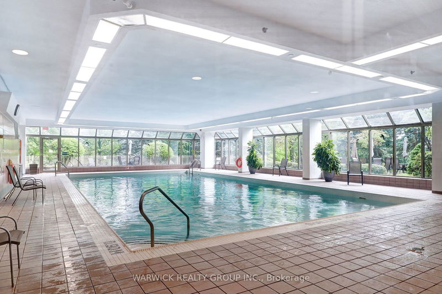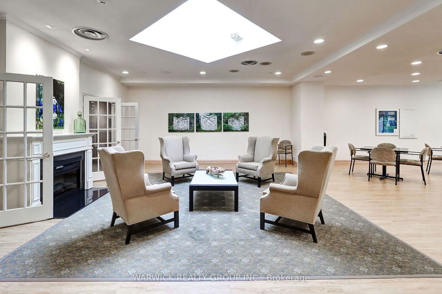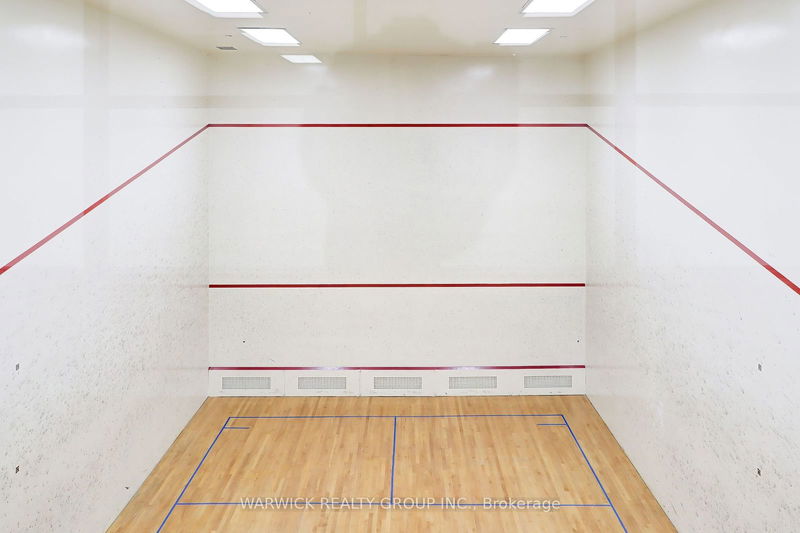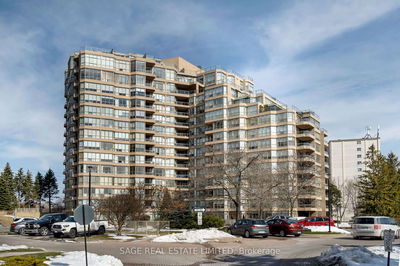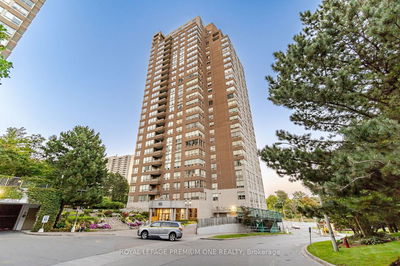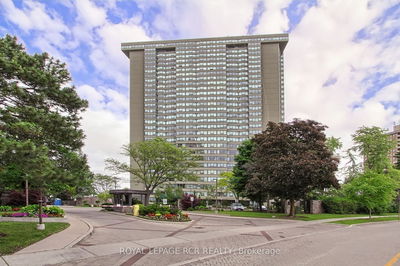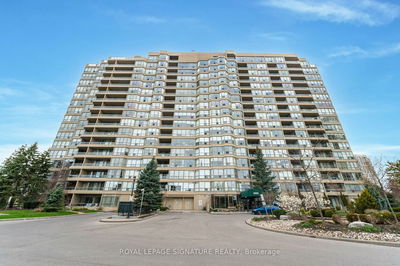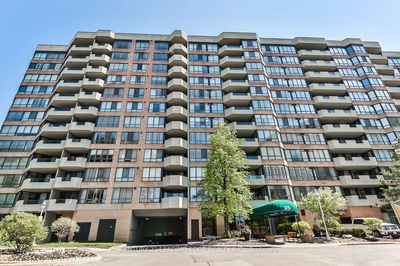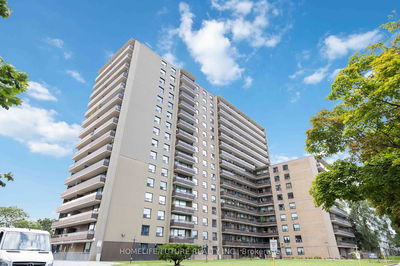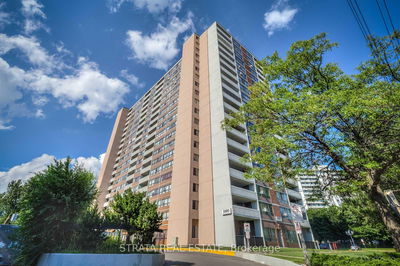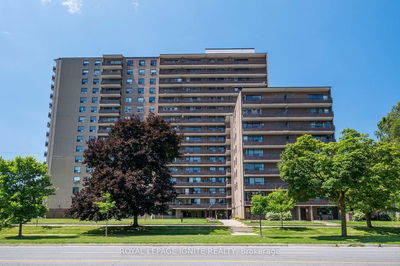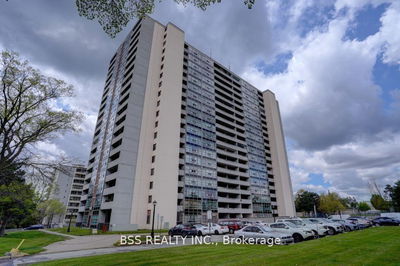Highly desirable "Rowatson" model (1540 sq ft) at the prestigious Gates of Guildwood. This end unit features large windows in all principal rooms offering clear, unobstructed city views. Recently renovated with hardwood floors, neutral paint colour selection and newer kitchen stainless steel appliances (fridge and dishwasher). Wainscoting and crown moulding throughout living and dining room adds an element of sophistication and prestige. Feel safe and at home with the in-suite security system. The living room also has an operating gas fireplace - a feature found only in a few exclusive units in the building. First class recreational amenities include: indoor pool, hot tub, gym, billiards, indoor golf nets, outdoor putting green, tennis, pickleball, squash / racquet courts (indoor) and an abundance of visitor's parking. This location is easily accessible by TTC and GO with shopping at your doorstep.
Property Features
- Date Listed: Monday, July 15, 2024
- Virtual Tour: View Virtual Tour for 819-10 Guildwood Pkwy
- City: Toronto
- Neighborhood: Guildwood
- Full Address: 819-10 Guildwood Pkwy, Toronto, M1E 5B5, Ontario, Canada
- Living Room: Hardwood Floor, Fireplace
- Kitchen: Ceramic Floor, B/I Dishwasher
- Listing Brokerage: Warwick Realty Group Inc. - Disclaimer: The information contained in this listing has not been verified by Warwick Realty Group Inc. and should be verified by the buyer.

