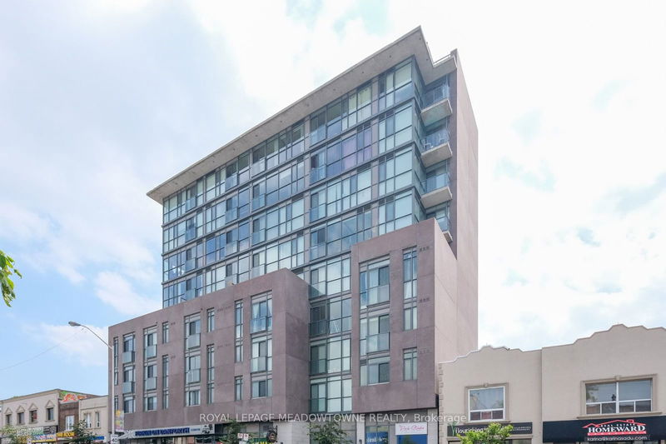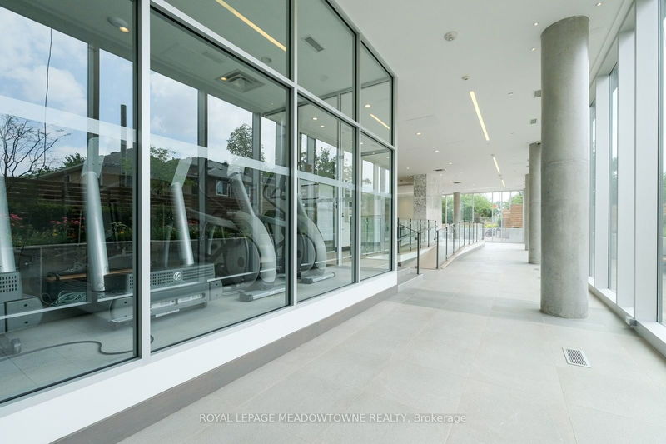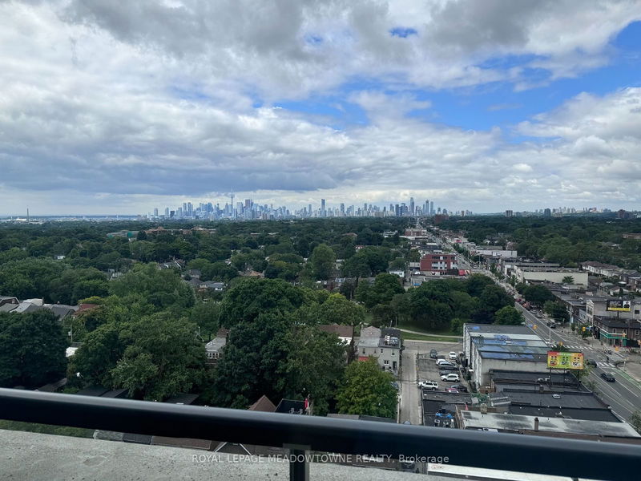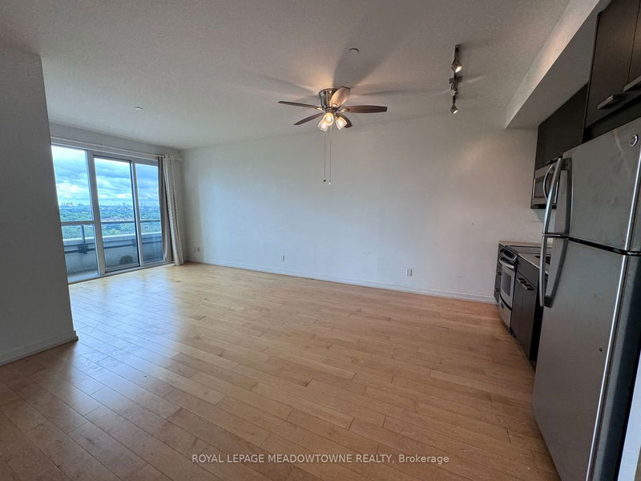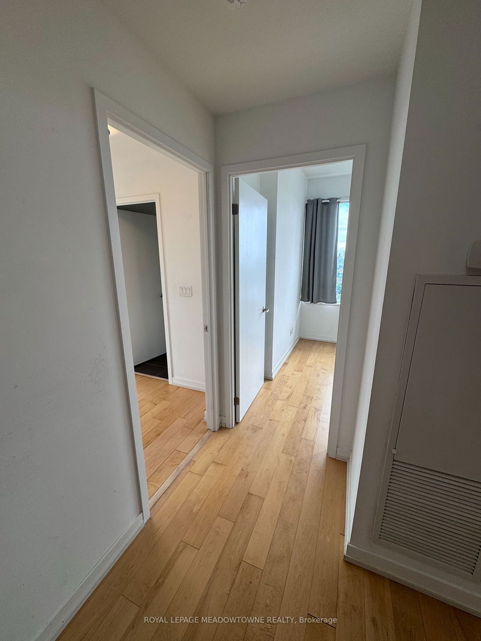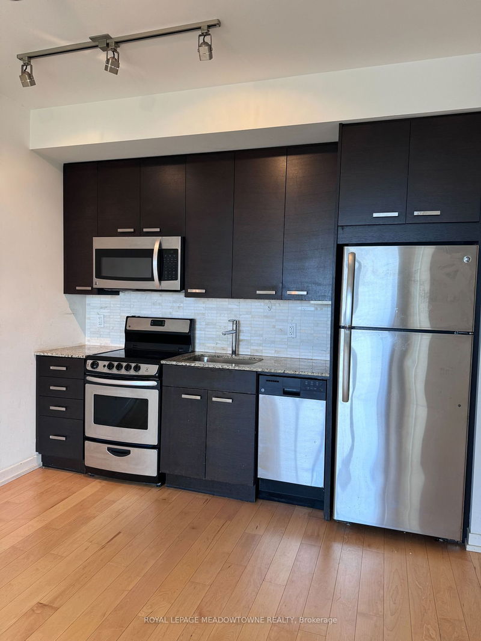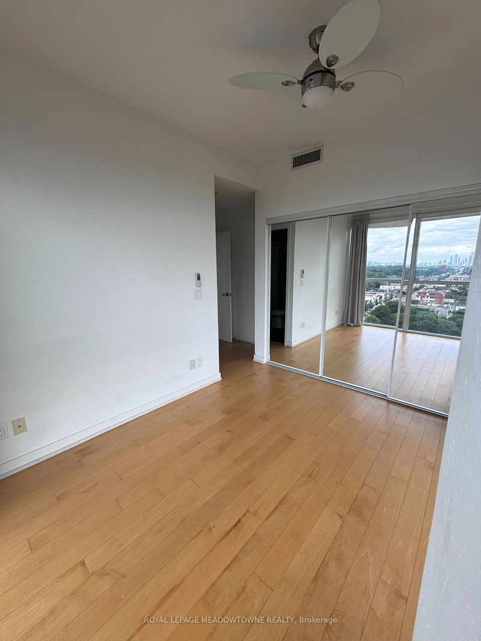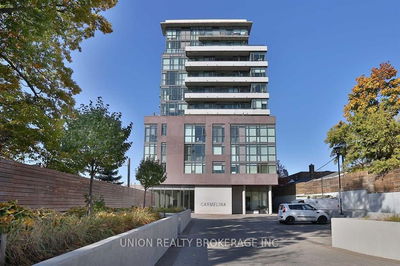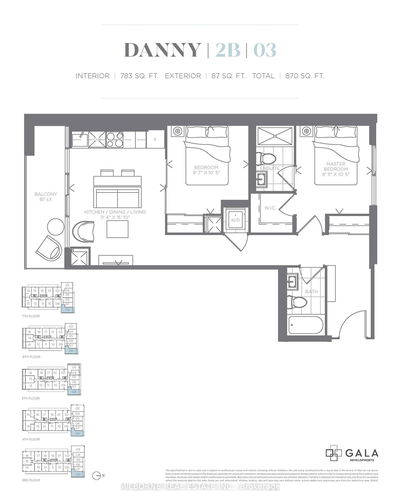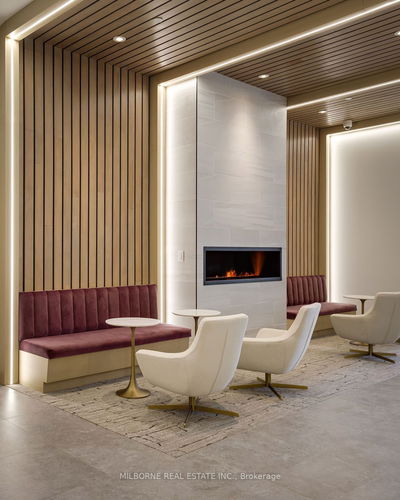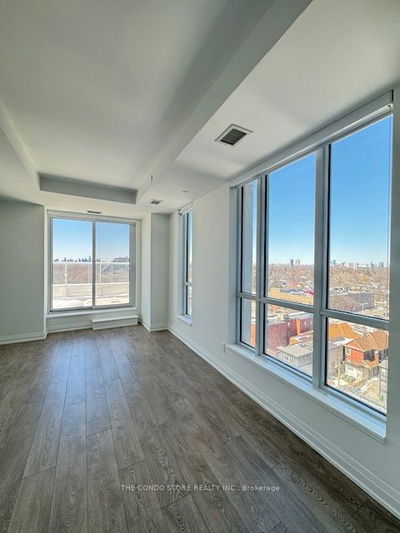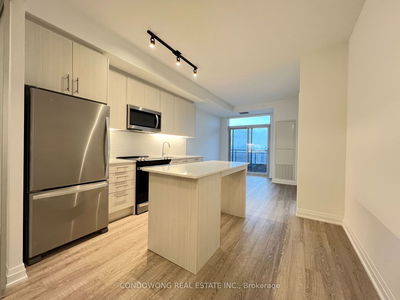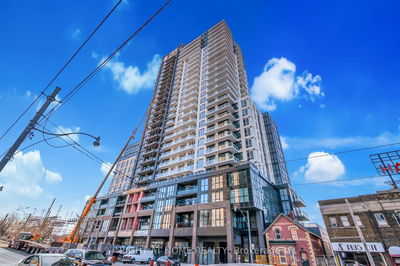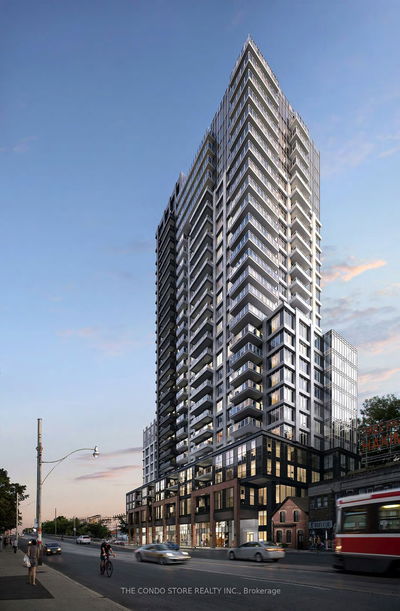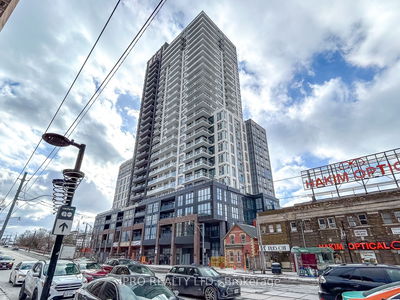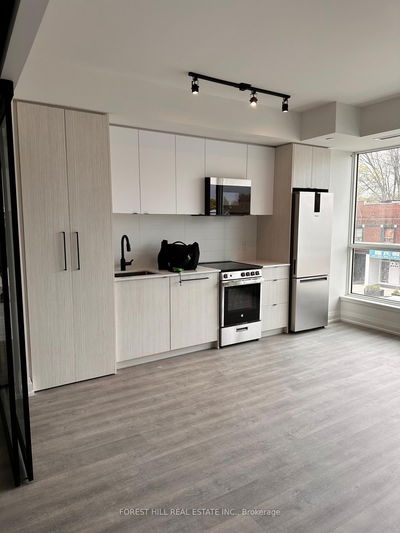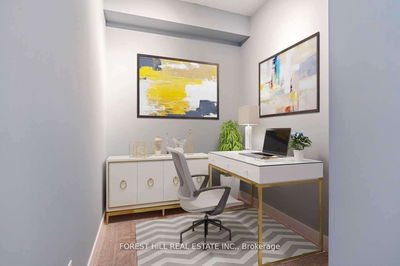A MUST SEE! Beautiful 2Bdrm, 2Bath w/Hardwood throughout. Floor to Ceiling Windows in the Master. Ensuite Laundry. Luxurious 9ft Ceilings. Spacious Living Room. Steps from Woodbine Subway Station. Breathtaking View of the City and the Lake. Living Room with Balcony. Close to the Beaches, Farmer's Market and other Downtown Amenities. Building has Exercise Room, Party Room, Media Room and paid visitor parking.
Property Features
- Date Listed: Wednesday, July 17, 2024
- City: Toronto
- Neighborhood: Woodbine Corridor
- Major Intersection: Woodbine & Danforth
- Full Address: 1204-2055 Danforth Avenue, Toronto, M4C 1J8, Ontario, Canada
- Kitchen: Stainless Steel Appl, Granite Counter, Modern Kitchen
- Living Room: W/O To Balcony, Hardwood Floor
- Listing Brokerage: Royal Lepage Meadowtowne Realty - Disclaimer: The information contained in this listing has not been verified by Royal Lepage Meadowtowne Realty and should be verified by the buyer.

