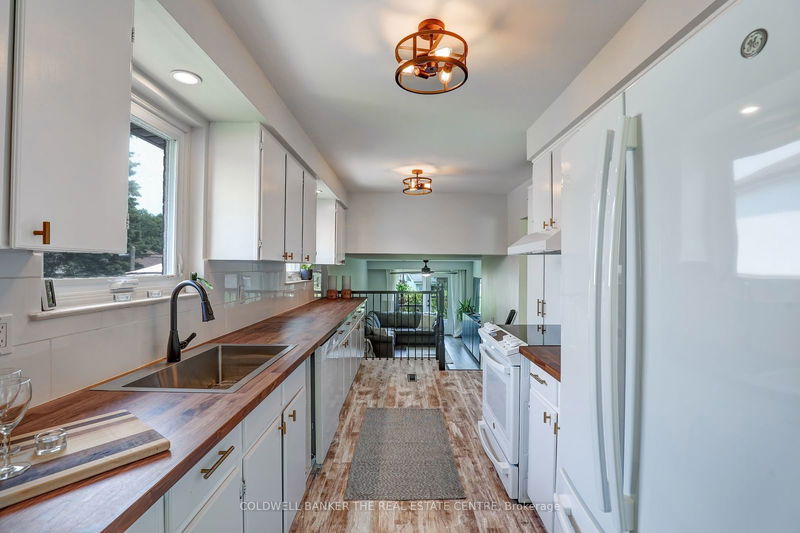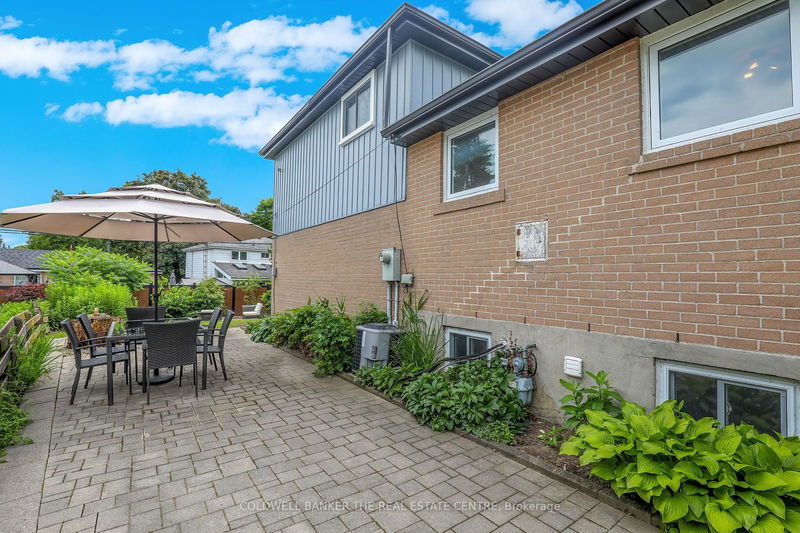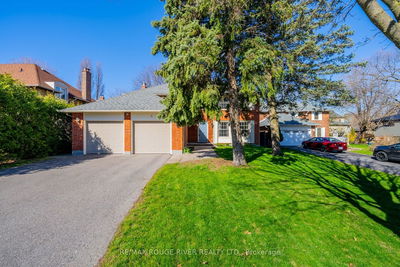Welcome to your dream home nestled in the picturesque community of Guildwood Village! Guildwood is known for its serene environment and proximity to the stunning Scarborough Bluffs, which are a stone-throw away! This beautifully renovated home offers modern elegance and comfort, perfect for those looking to settle in a friendly neighbourhood. Step inside to find clean grey hardwood floors that flow seamlessly throughout the home, updated bathrooms that were completed with sleek / modern finishes (featuring a light and bright colour-way that enhances the feeling of relaxation in the home), along with a stunning updated kitchen containing butcher-block countertops, combining functionality with aesthetic appeal which is ideal for both everyday cooking and entertaining. The large backyard is your private oasis which has been professionally landscaped and is an entertainer's dream (whether you're hosting summer barbecues with nearby friends or enjoying a quiet evenings, this space offers endless possibilities). Guildwood Village is renowned for its welcoming atmosphere, making it a great place to build lasting relationships with neighbours. Families will appreciate the excellent schools in the vicinity (most notably Elizabeth Simcoe Junior Public School), ensuring your children have a rewarding experience from the very beginning.145 Catalina Drive is truly remarkable! Don't miss the opportunity to make this exceptional property your new home in the coveted Guildwood Village.
Property Features
- Date Listed: Wednesday, July 17, 2024
- City: Toronto
- Neighborhood: Guildwood
- Major Intersection: Catalina / Prince Philip Blvd
- Living Room: Hardwood Floor, Bay Window, Combined W/Dining
- Kitchen: B/I Appliances, Bar Sink, Picture Window
- Family Room: W/O To Garden, Sliding Doors, Hardwood Floor
- Listing Brokerage: Coldwell Banker The Real Estate Centre - Disclaimer: The information contained in this listing has not been verified by Coldwell Banker The Real Estate Centre and should be verified by the buyer.



















































