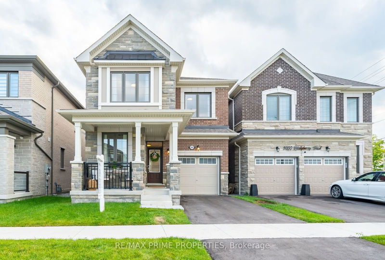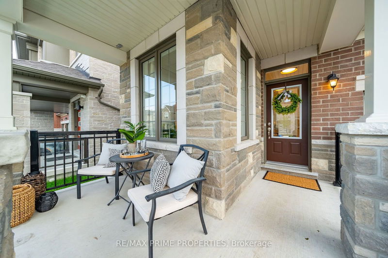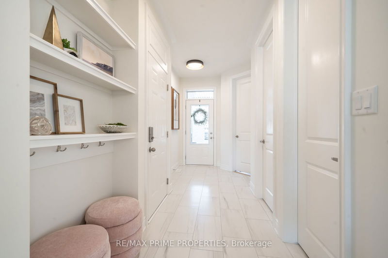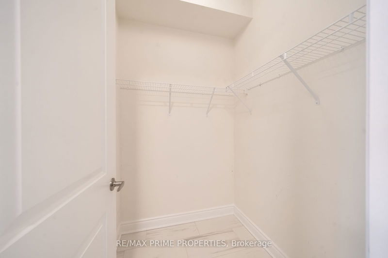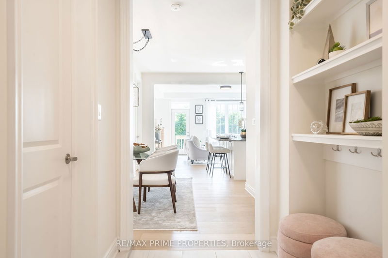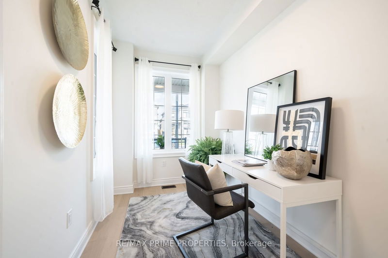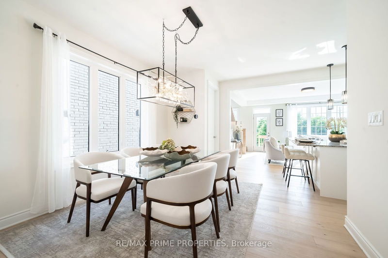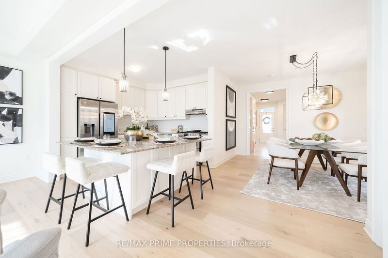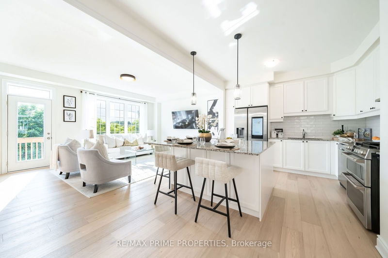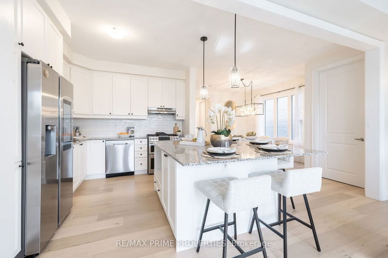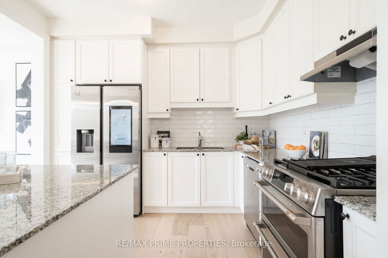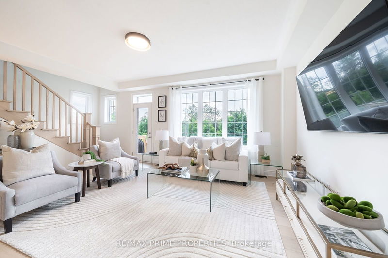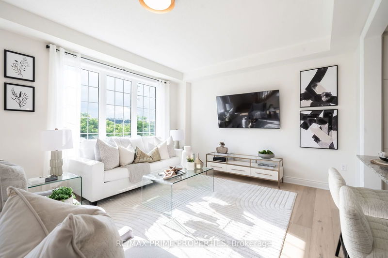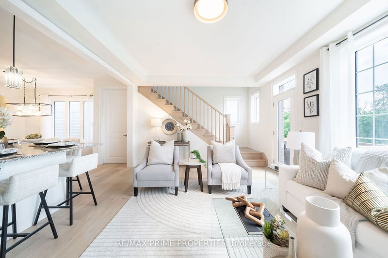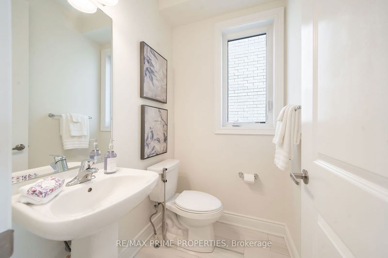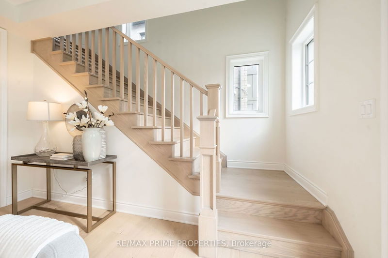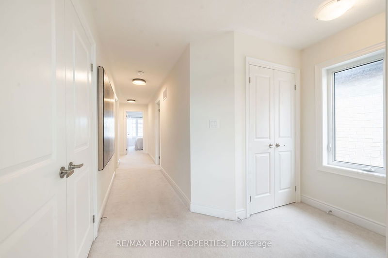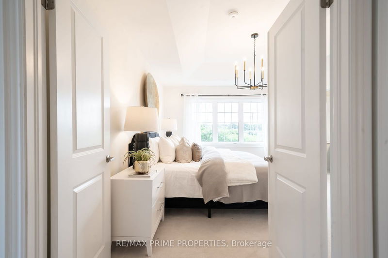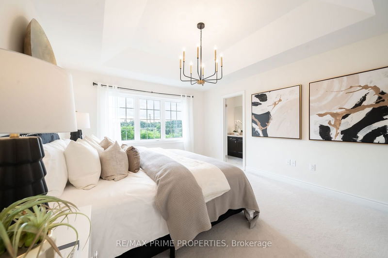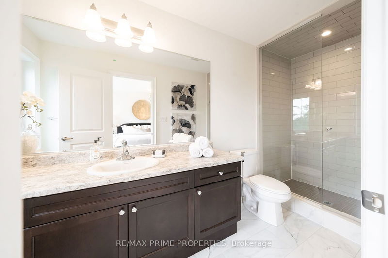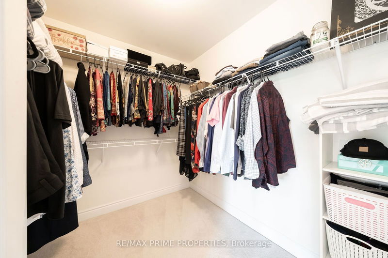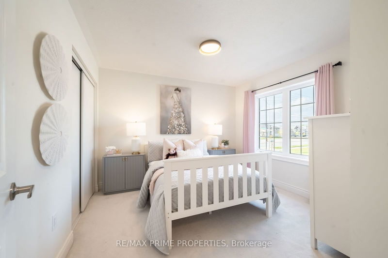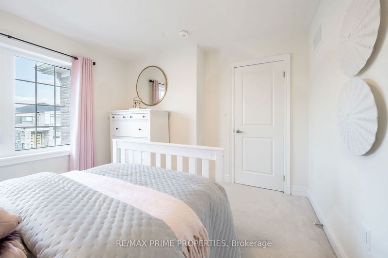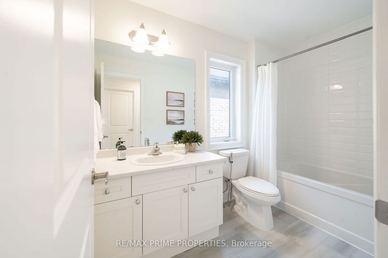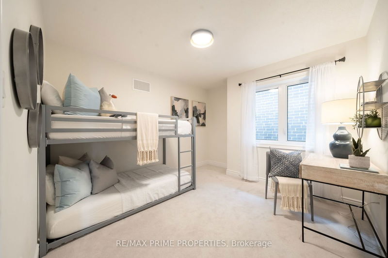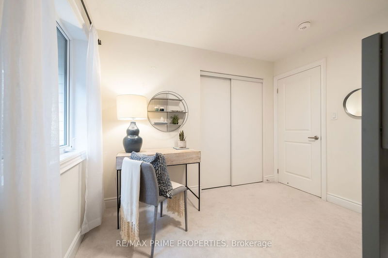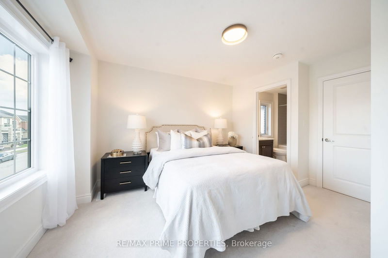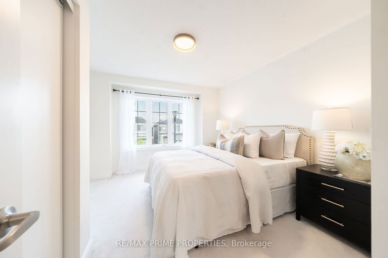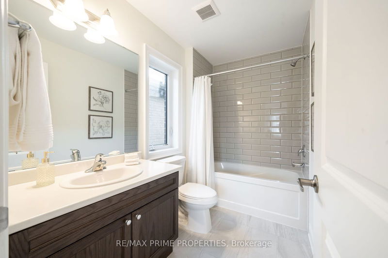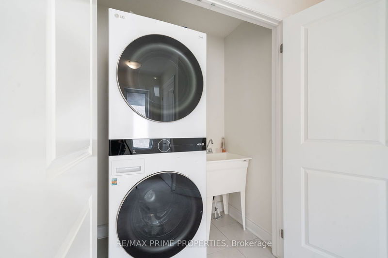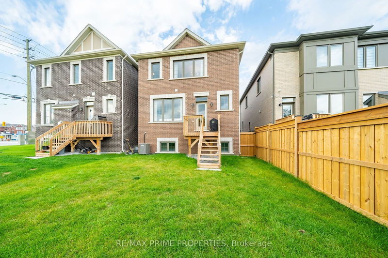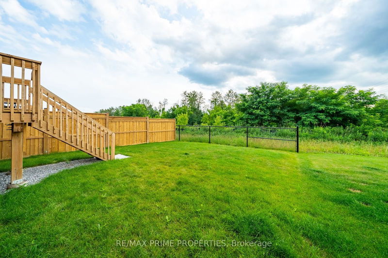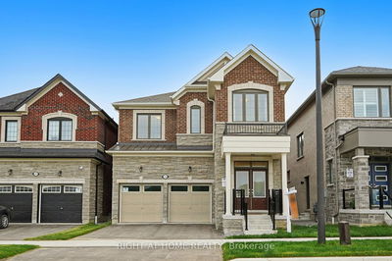This Wonderful 4 Bedroom & 4 Bathroom Family Home in Desirable New Seaton Offers A Tranquil & Private Ravine Setting! Beautiful & Bright Home w/ Lovely Foyer w/ Large Walk-In Foyer Guest Closet A Functional Main Floor Office- Perfect For Working From Home. An Open Concept Kitchen & Dining Area - Blend Perfectly For Entertaining! A Spacious Family Room Where Everyone Can Gather After a Long Day! The Modern Kitchen W/ Tasteful Finishes & Oversized Island Will Make Meal Prep A Breeze. Busy Mornings Having Breakfast at The Island/Breakfast Bar with granite counters and An Abundance of Storage & Loads of Counter Space Round Out This Functional Kitchen! Upstairs, 4 Generous Sized Bedrooms and 3 Full Bathrooms! The Lovely Primary Bedroom W/ Vaulted Tray Ceiling Looks Over Greespace and Is The Perfect Sanctuary for Rest & Relaxation! An Oversized Walk-In Closet and 4 Piece Ensuite w/ Glass Shower Round Out This Primary Retreat. The Unspoiled Lower Level Offers Plenty of Opportunity To Customize to Your Taste and Truly Make This Home Your Own! Whether You Are Looking To Create An Additional Recreation Area or In- Law Suite, The Possibilities Are Endless.
Property Features
- Date Listed: Wednesday, July 17, 2024
- Virtual Tour: View Virtual Tour for 3002 Hollyberry Trail
- City: Pickering
- Neighborhood: Rural Pickering
- Major Intersection: Brock & Whitevale Rd
- Full Address: 3002 Hollyberry Trail, Pickering, L1X 0N5, Ontario, Canada
- Kitchen: Open Concept, Breakfast Bar, Granite Counter
- Listing Brokerage: Re/Max Prime Properties - Disclaimer: The information contained in this listing has not been verified by Re/Max Prime Properties and should be verified by the buyer.

