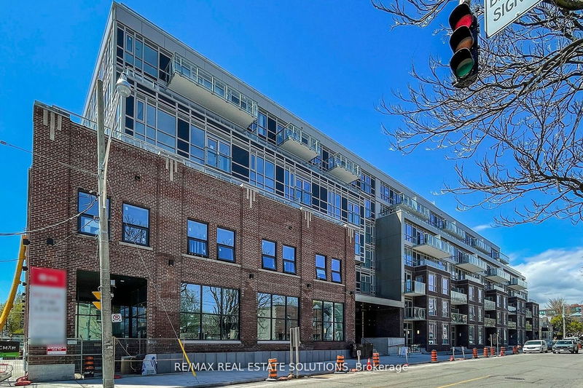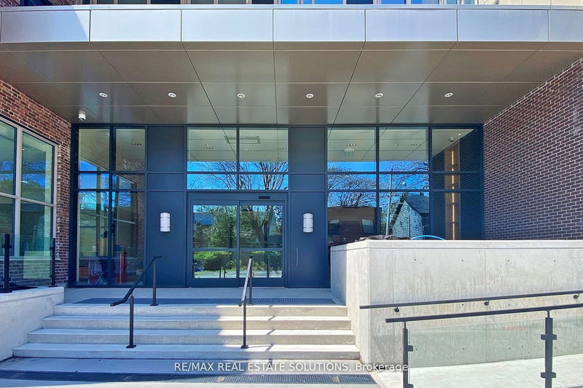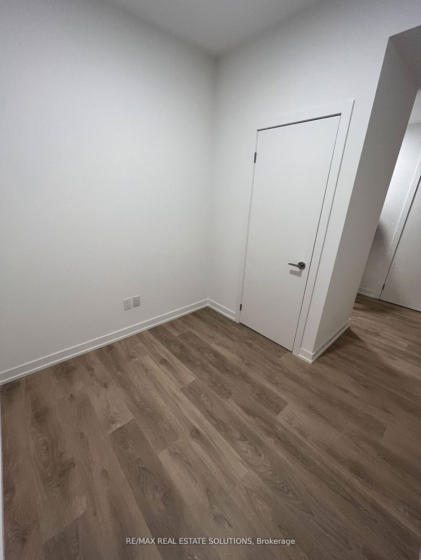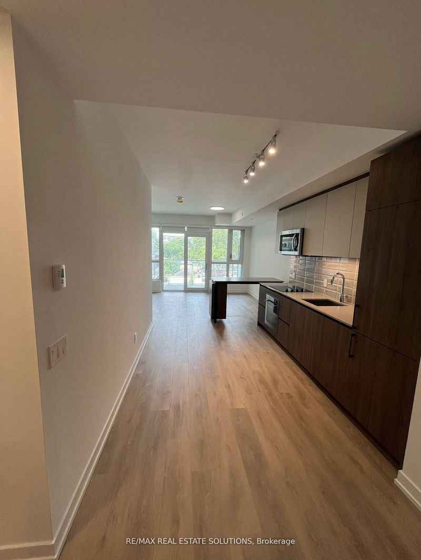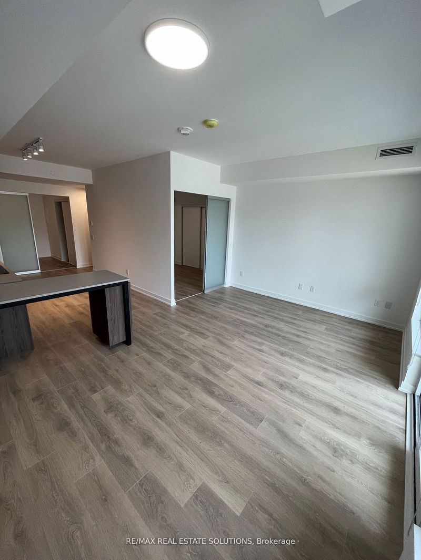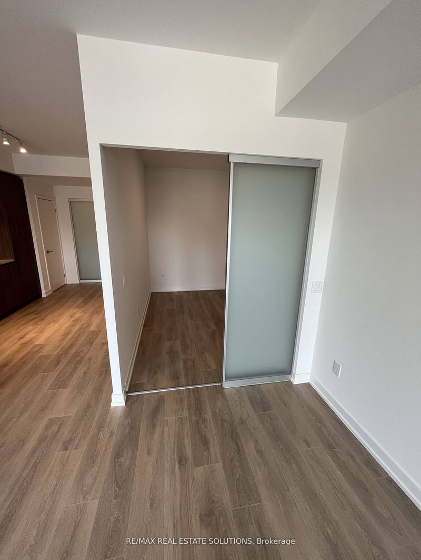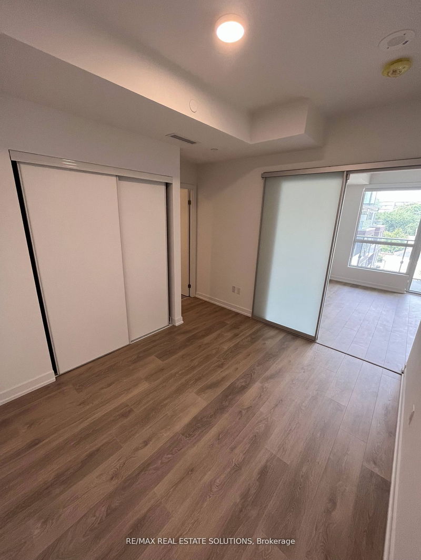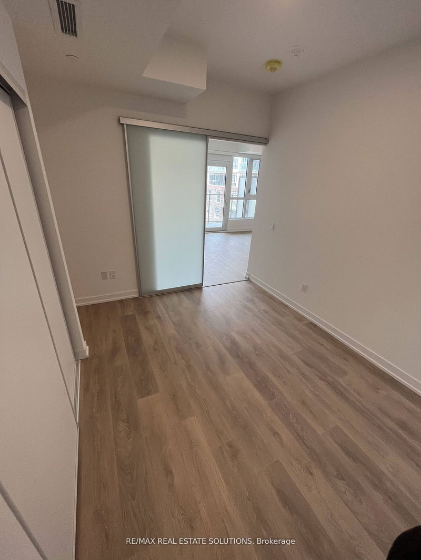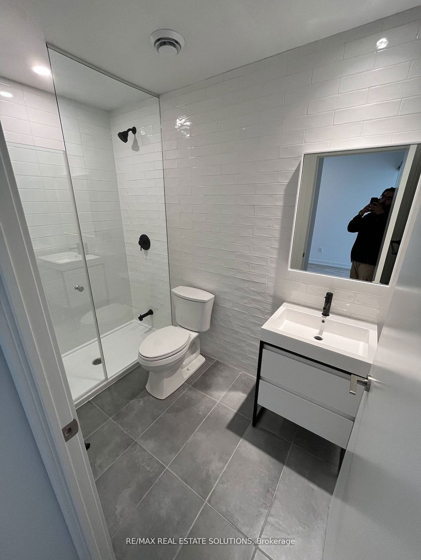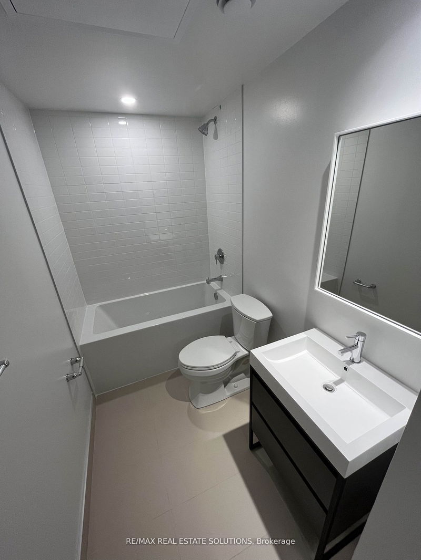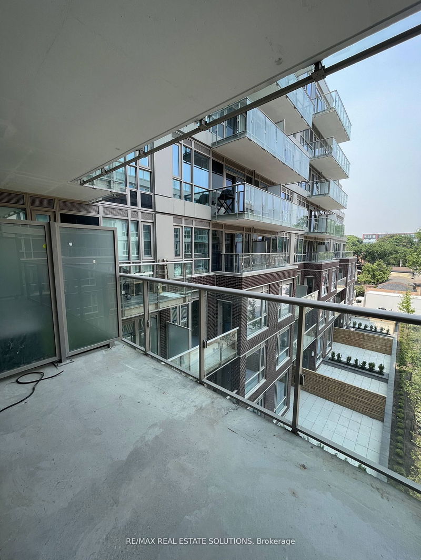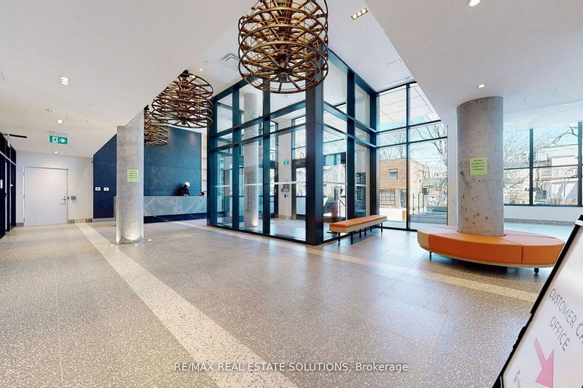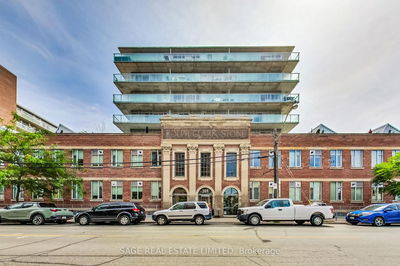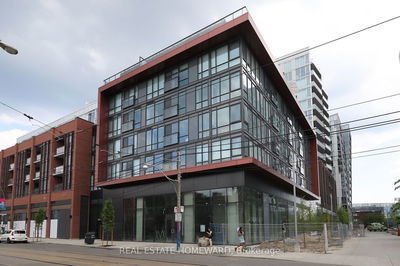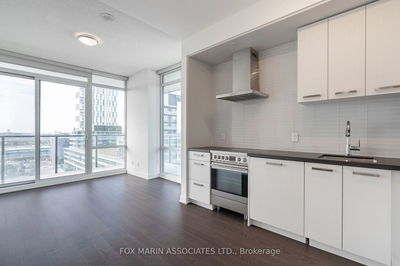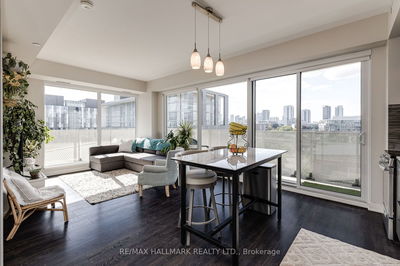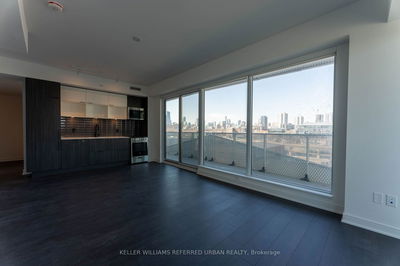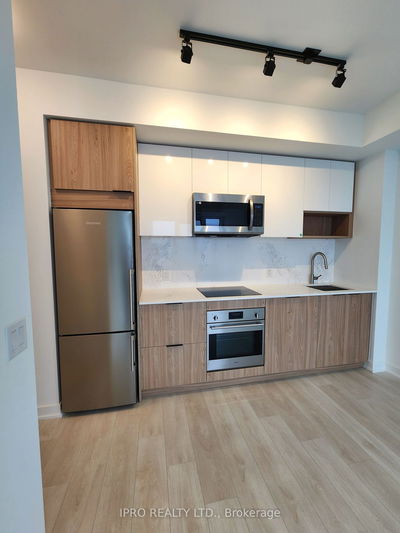Welcome to the epitome of urban living in Wonder Lofts, a historic gem transformed into a state-of-the-art residence. This spacious two-bedroom condo, complemented by a large den, offers the perfect blend of modern comfort and historic charm. Located in the vibrant South Riverdale/Leslieville neighborhood, you'll find yourself immersed in the lively atmosphere of Queen Street, renowned for its eclectic mix of charming shops, delightful restaurants, artisanal bakeries, and breweries. The unit features an open-concept layout with high ceilings and large windows, allowing natural light to flood the space. The kitchen boasts modern appliances, sleek countertops, and ample storage, perfect for both everyday living and entertaining. The large den provides versatile space, ideal for a home office or an extra bedroom. Additionally, this unit includes parking and a locker for added convenience and storage. Residents of Wonder Lofts enjoy unparalleled convenience with easy access to public transit, making commutes a breeze. The bustling downtown core is just a few blocks away, offering endless entertainment and cultural opportunities. This brand-new building also offers top-notch amenities, ensuring a balanced and vibrant lifestyle. Don't miss this unique opportunity to embrace downtown living in a historic yet modern setting. Experience the best of Toronto in Wonder Lofts, where history meets contemporary luxury.
Property Features
- Date Listed: Wednesday, July 17, 2024
- City: Toronto
- Neighborhood: South Riverdale
- Major Intersection: Eastern Ave & Carlaw Ave
- Full Address: 423-150 Logan Avenue, Toronto, M4M 0E4, Ontario, Canada
- Living Room: Combined W/Dining, W/O To Balcony, Laminate
- Kitchen: Combined W/Living, Quartz Counter, Laminate
- Listing Brokerage: Re/Max Real Estate Solutions - Disclaimer: The information contained in this listing has not been verified by Re/Max Real Estate Solutions and should be verified by the buyer.

