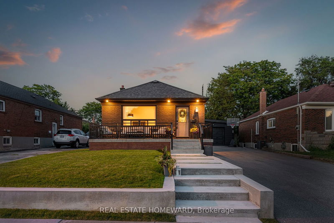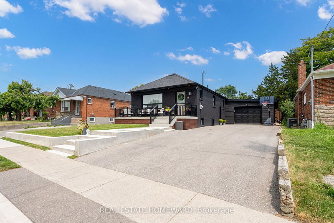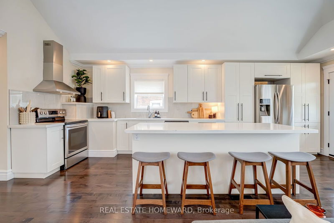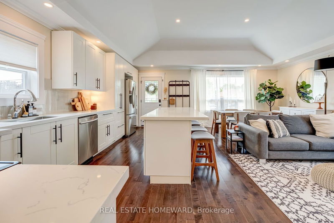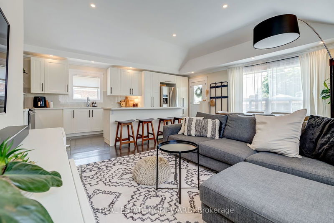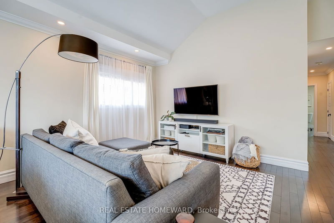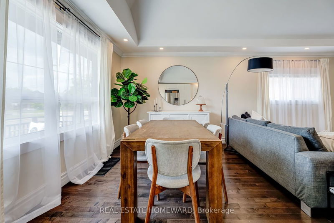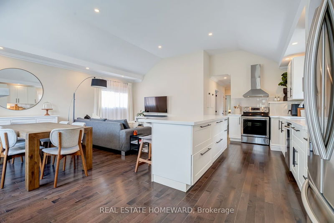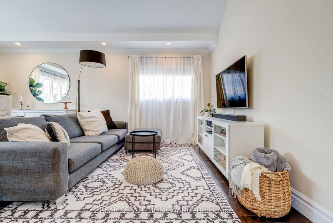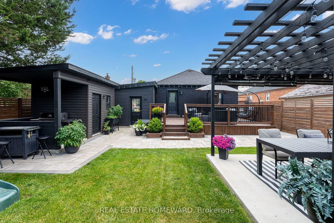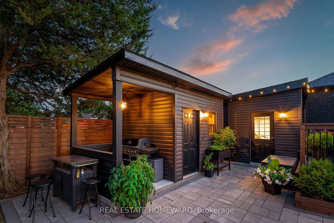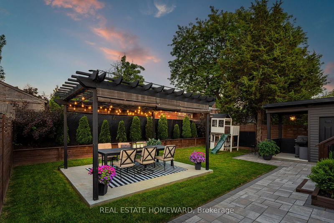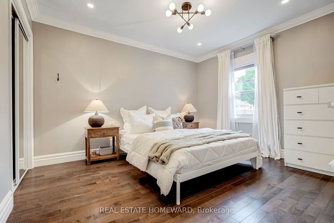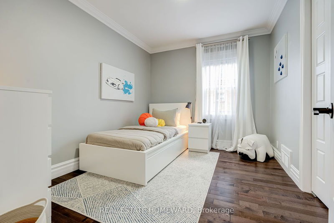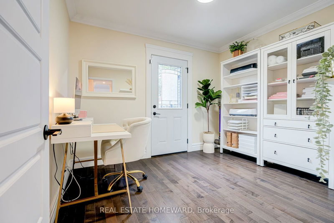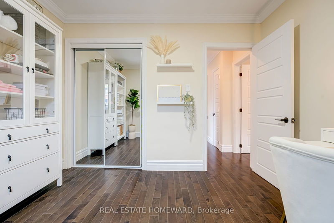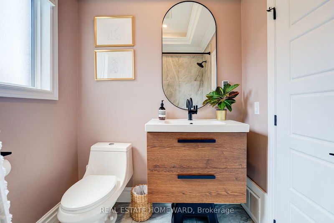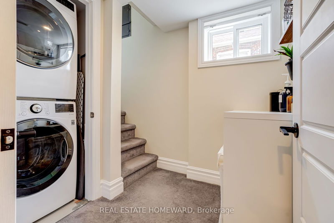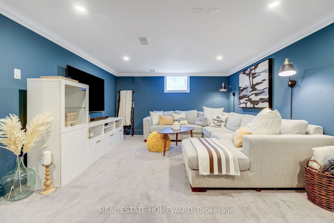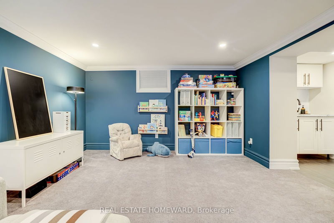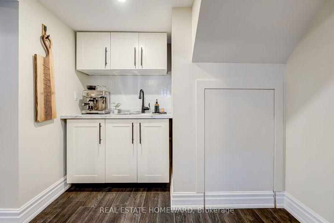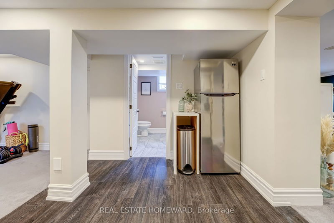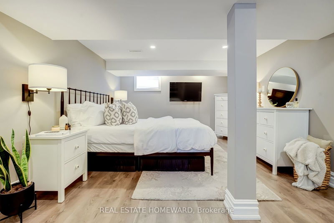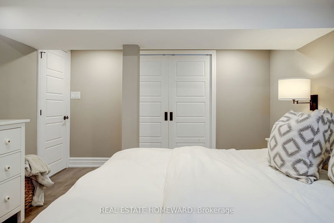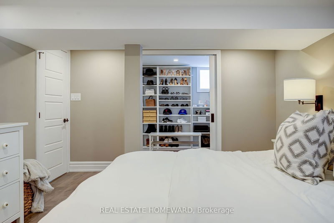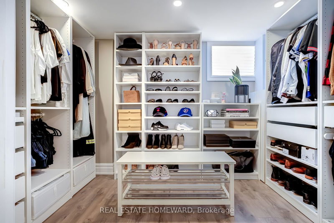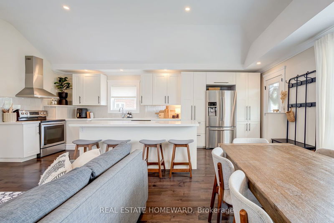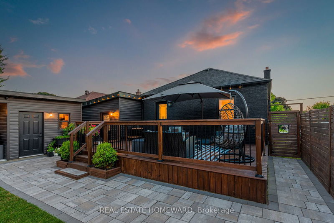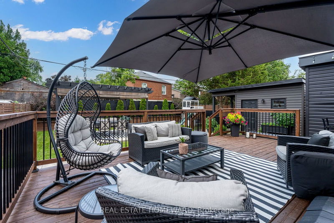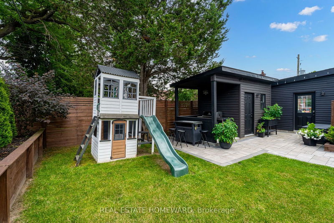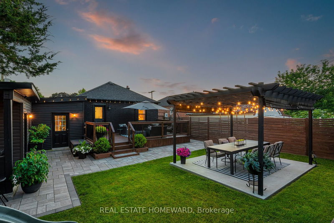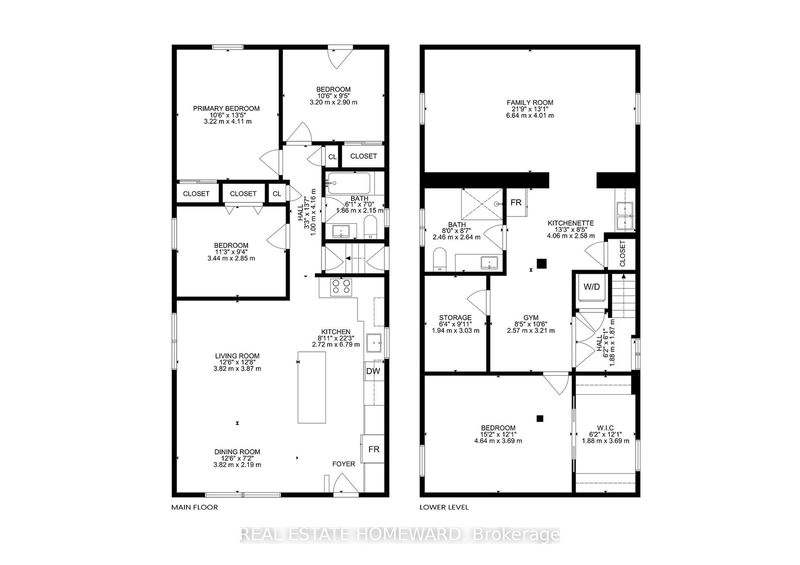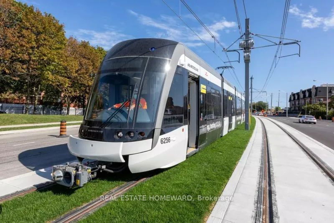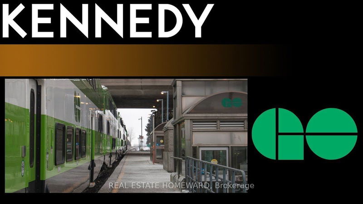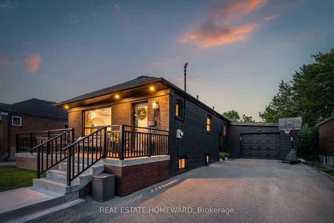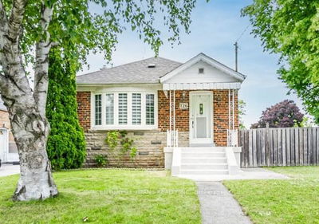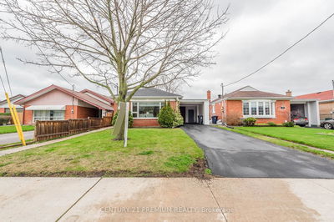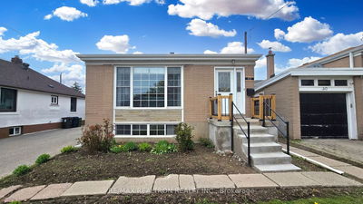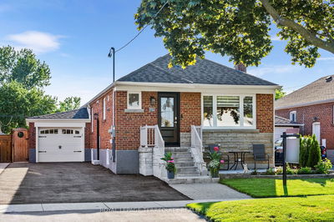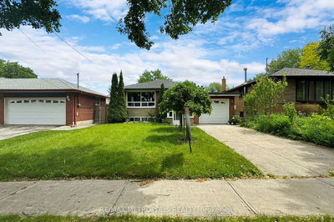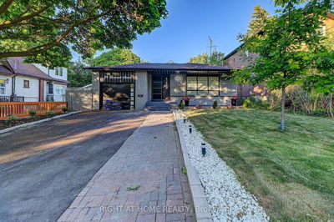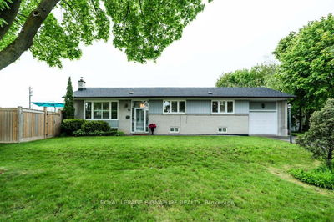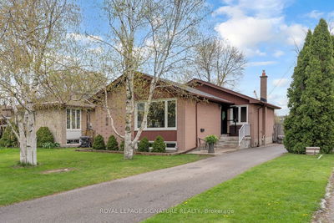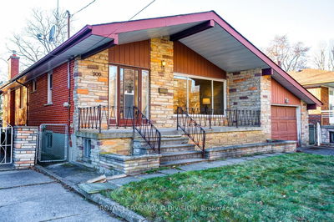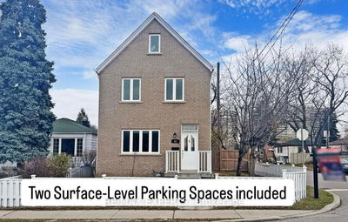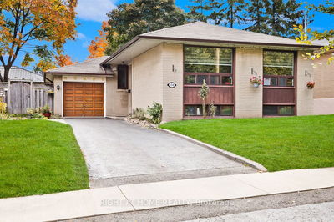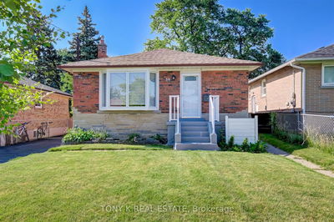UPDATED & UPGRADED - This stylish bungalow on a prime street needs to be seen. Amazing vaulted ceilings, pot-lights, dark hardwood floors. A wonderful kitchen with full-size appliances, quartz counters and a big family island. This property was fully renovated in 2017/18 with permits. Terrific finishes and a practical floor plan with excellent closets and storage. The lower level could be converted to an in-law suite. A mutual laundry space is already set up, add a stove to create a full kitchen - makes a wonderful one bedroom suite. Outside a beautifully landscaped property. Enjoy quiet sunsets & summer nights on your front porch. A big garage with integrated storage and workbench with hydro. The backyard is an entertainer's dream with a custom pergola on a concrete pad with hydro (boat lights included). There's also a bonus accessory building. Could be potting/hobby shed. It has hydro, a window and pot-lights - an accessory space where you can be creative. Great parks, ravines and trails nearby. Walk to Kennedy Subway TTC & GO. Eglinton LRT (soon) Tons of great retail, grocery and big box shops within a quick drive. Close to major routes. Offers Anytime.... You'll love loving here!
Property Features
- Date Listed: Wednesday, July 17, 2024
- Virtual Tour: View Virtual Tour for 71 Ionview Road
- City: Toronto
- Neighborhood: Ionview
- Major Intersection: Kennedy, North of Eglinton
- Living Room: Hardwood Floor, Open Concept, Coffered Ceiling
- Kitchen: Quartz Counter, Stainless Steel Appl, Centre Island
- Family Room: Broadloom, Pot Lights, Above Grade Window
- Kitchen: Backsplash, Bar Sink
- Listing Brokerage: Real Estate Homeward - Disclaimer: The information contained in this listing has not been verified by Real Estate Homeward and should be verified by the buyer.

