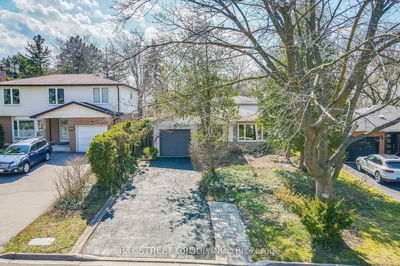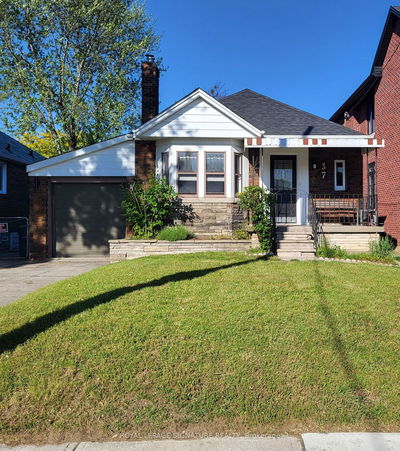Recently Renovated Backsplit 3 Level Detached Family Home, 3+1 Bedroom and 2 Kitchen with Separate Entrance to the Basement, Danforth Village-East, Living, Huge Backyard, Two Parking Spot. Minutes To Subway And Hwy. Moments To Danforth And Its Shops, Restaurants, Groceries, many more.
Property Features
- Date Listed: Thursday, July 18, 2024
- City: Toronto
- Neighborhood: Danforth Village-East York
- Major Intersection: Woodbine and Mortimer
- Full Address: 216 Glebemount Avenue, Toronto, M4C 3T4, Ontario, Canada
- Kitchen: Eat-In Kitchen, Updated, Casement Windows
- Family Room: Above Grade Window, Fireplace, Laminate
- Kitchen: Ceramic Floor, Combined W/Living
- Living Room: Ceramic Floor, Combined W/Kitchen
- Listing Brokerage: Re/Max Realtron Realty Inc. - Disclaimer: The information contained in this listing has not been verified by Re/Max Realtron Realty Inc. and should be verified by the buyer.






























