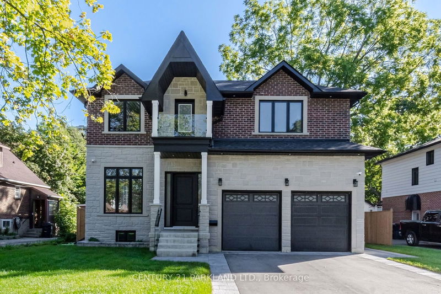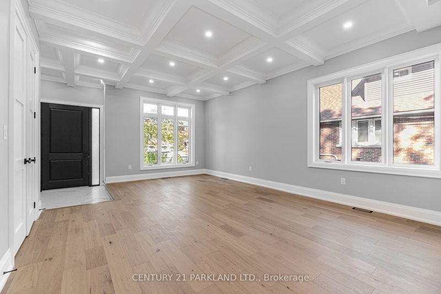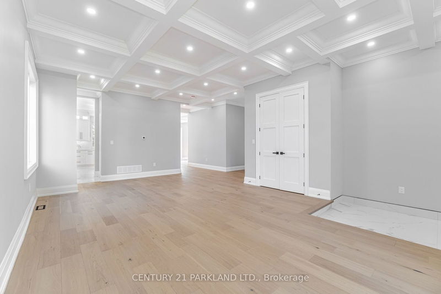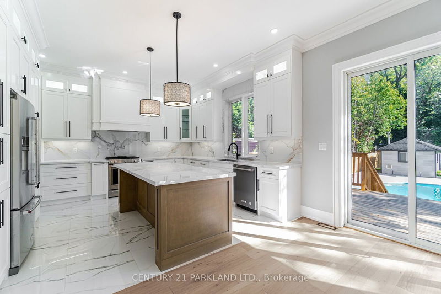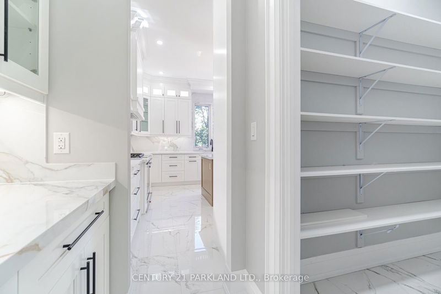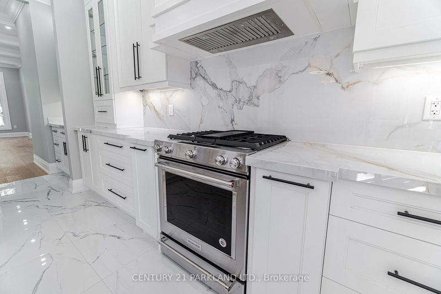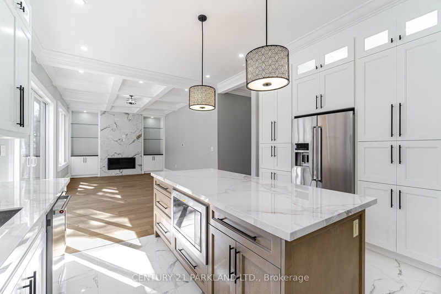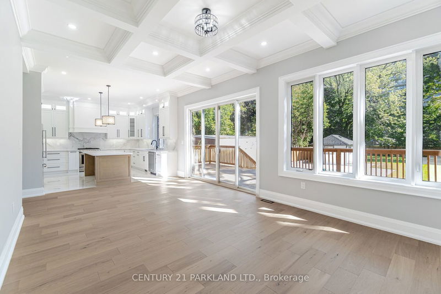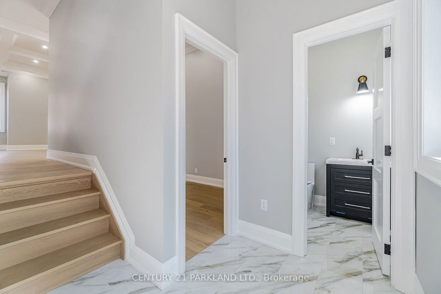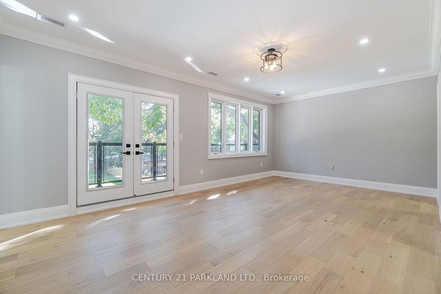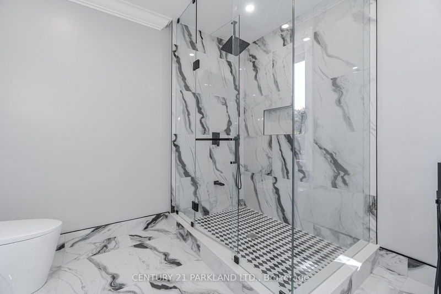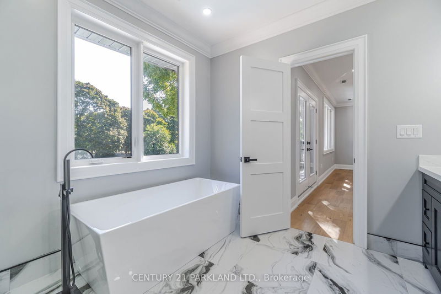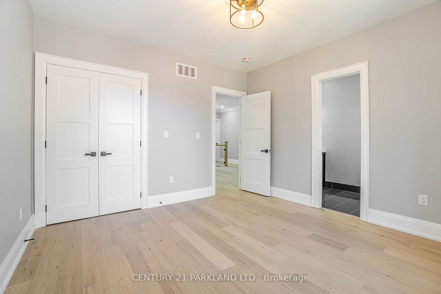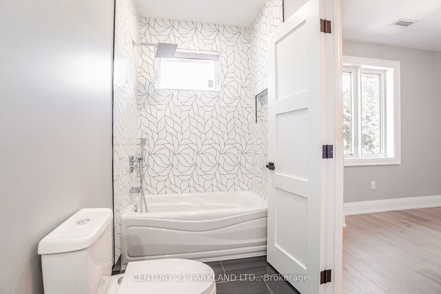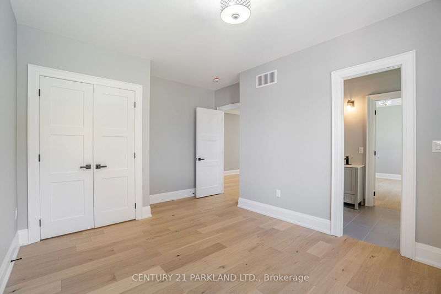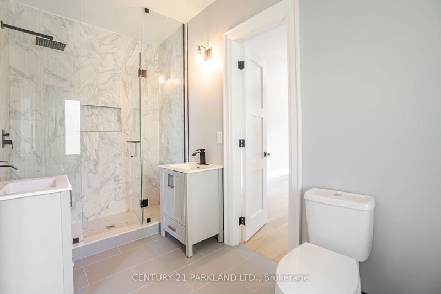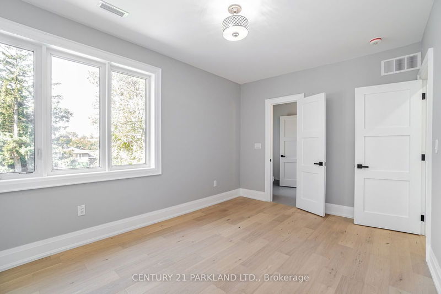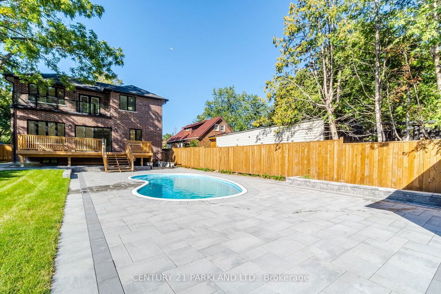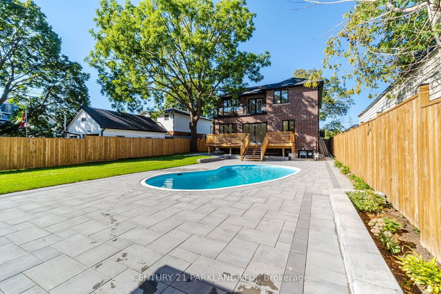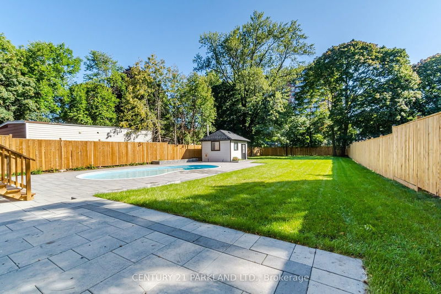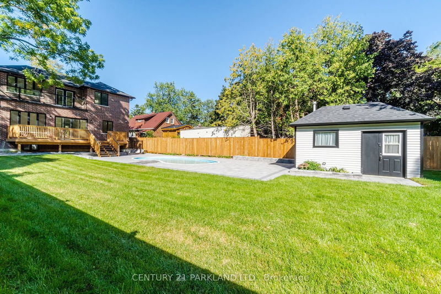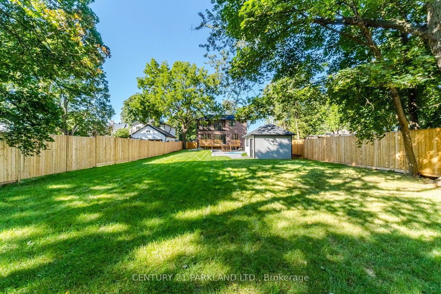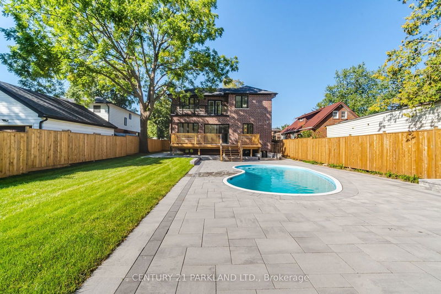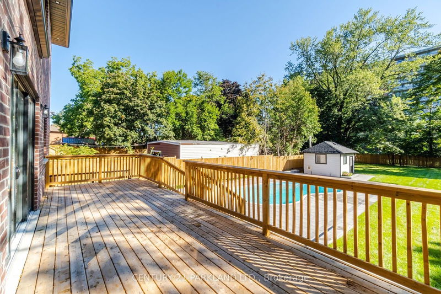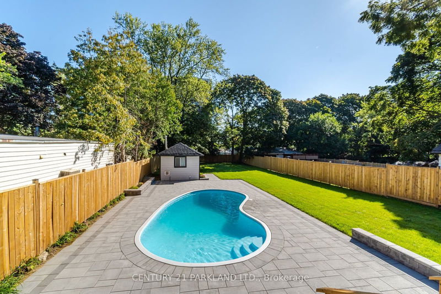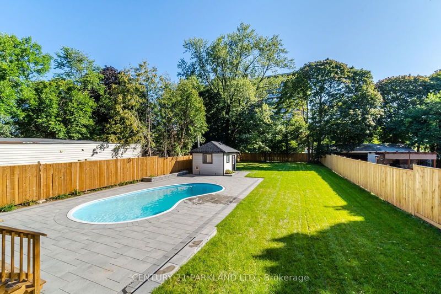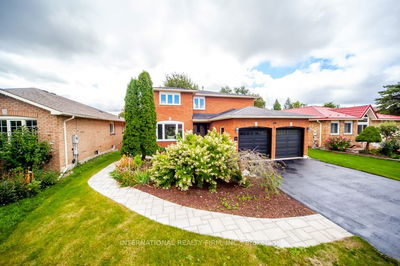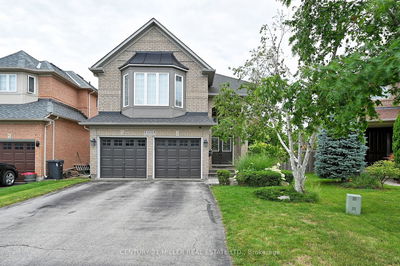Executive Custom Built Home On A Spectacular 55ft x 250ft Lot Featuring a Resort-Like Backyard. The Interior is equally as Impressive! Boasting approx. 3300 Sq Ft. with 5 Bedrooms, 4 Bathrooms & The Use of the Inground Heated Pool! Gorgeous Chef Inspired Kitchen w/ Huge Centre Island, Walk-In Pantry, Gorgeous Finished Upgraded Cabinets w/Undermount Lights & High-End Kitchen Aid Appliances! *Matching Quartz Counter Tops & Backsplash *Impressive 9ft & 10 Ft Ceiling Heights w/Crown Molding & Coffered Ceilings! *Huge Backyard Deck! Interlocked Stone Surrounding an inviting Pool & Cabana area. *Hardwood Floors & Upgraded tiles Thru-out! *Pot Lights *Large Bedrooms w/Ensuite Bathrooms & Balconies! 2nd Floor Laundry. Absolutely Move-in Ready!
Property Features
- Date Listed: Thursday, July 18, 2024
- Virtual Tour: View Virtual Tour for 21 Falaise Road
- City: Toronto
- Neighborhood: West Hill
- Major Intersection: Morningside Ave/ Kingston Rd
- Full Address: 21 Falaise Road, Toronto, M1E 3B6, Ontario, Canada
- Living Room: Hardwood Floor, Coffered Ceiling, Large Window
- Kitchen: Stainless Steel Appl, Centre Island, Pantry
- Family Room: Hardwood Floor, W/O To Yard, Gas Fireplace
- Listing Brokerage: Century 21 Parkland Ltd. - Disclaimer: The information contained in this listing has not been verified by Century 21 Parkland Ltd. and should be verified by the buyer.

