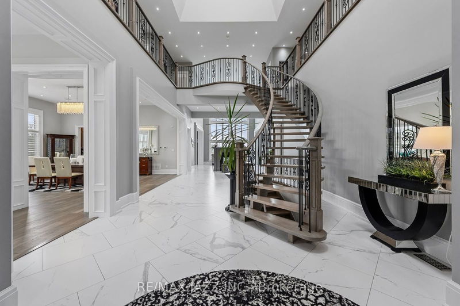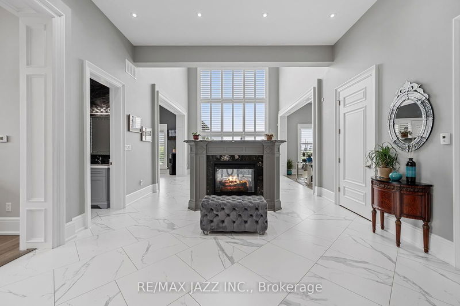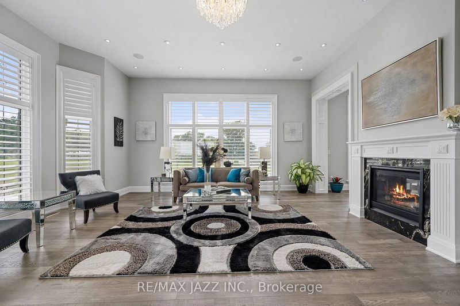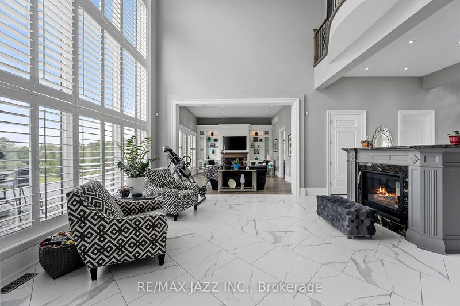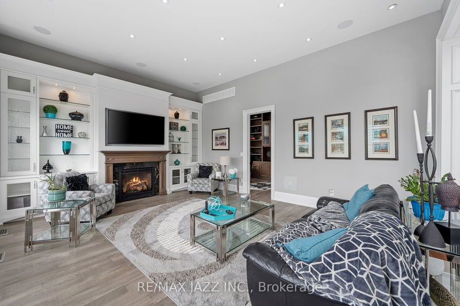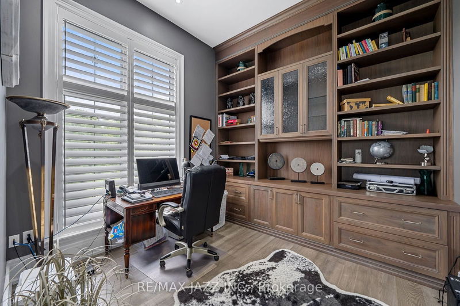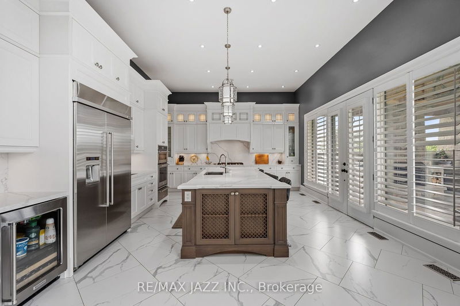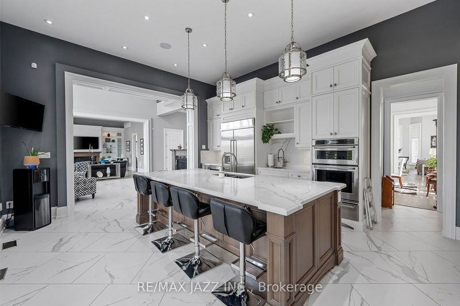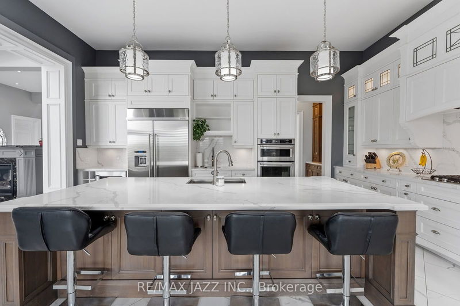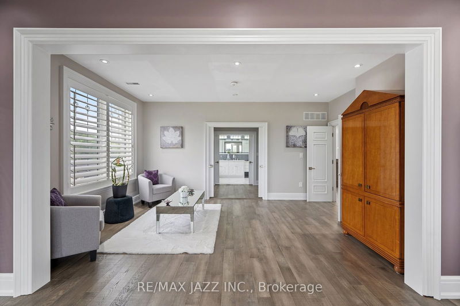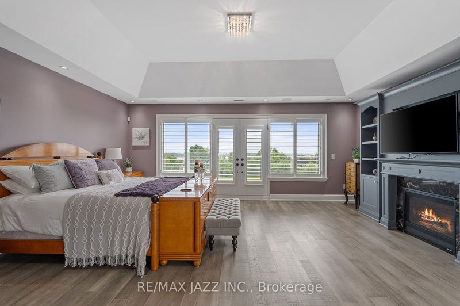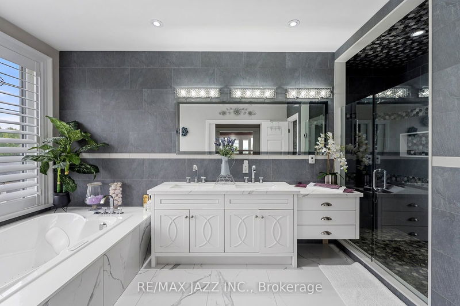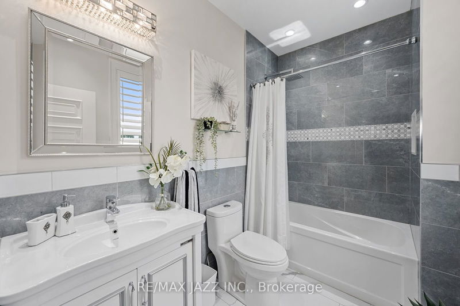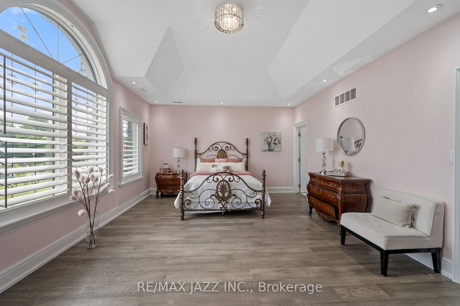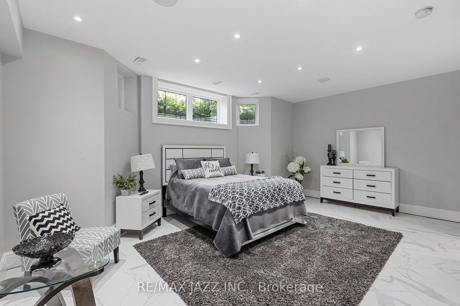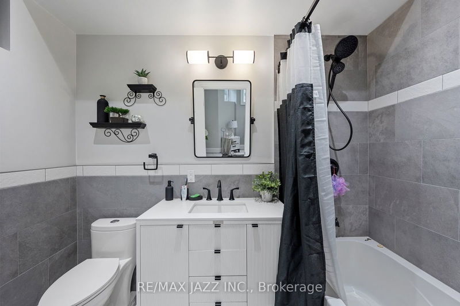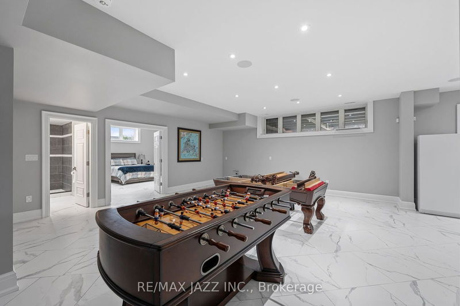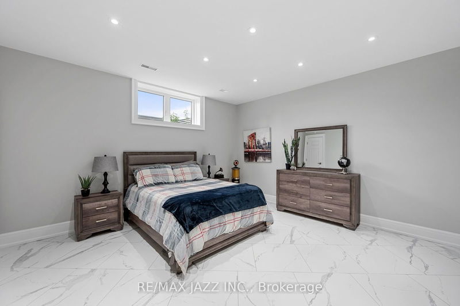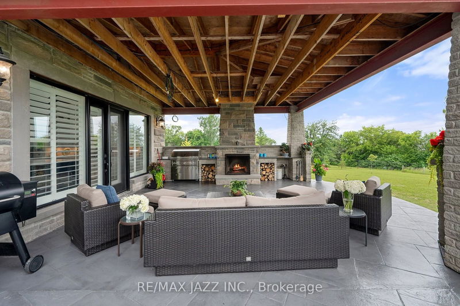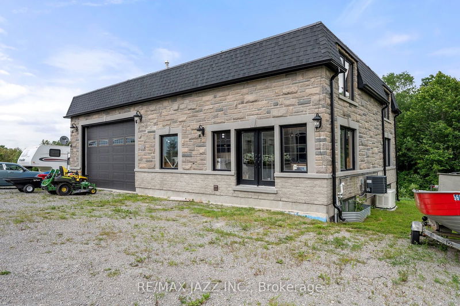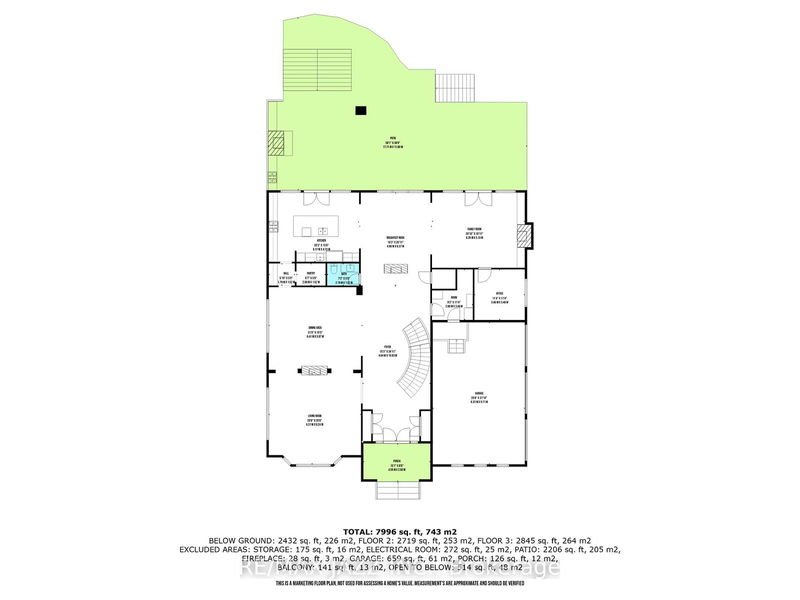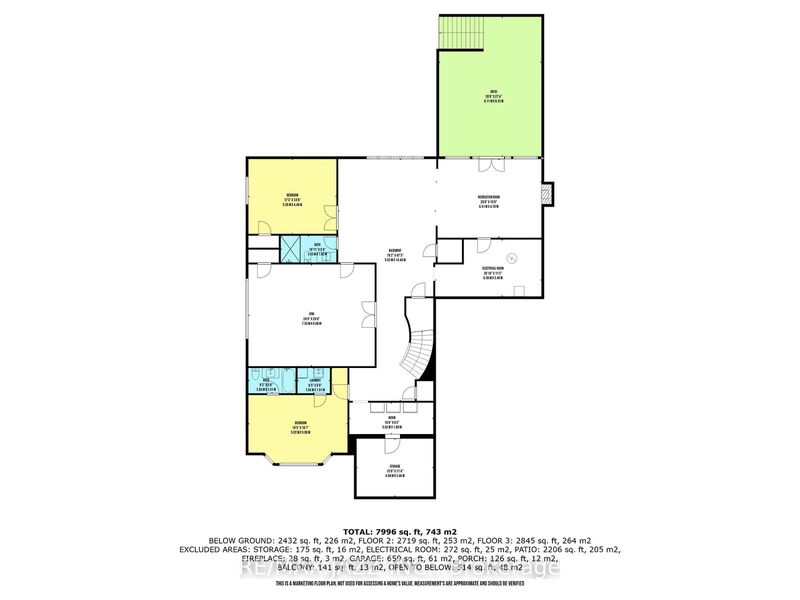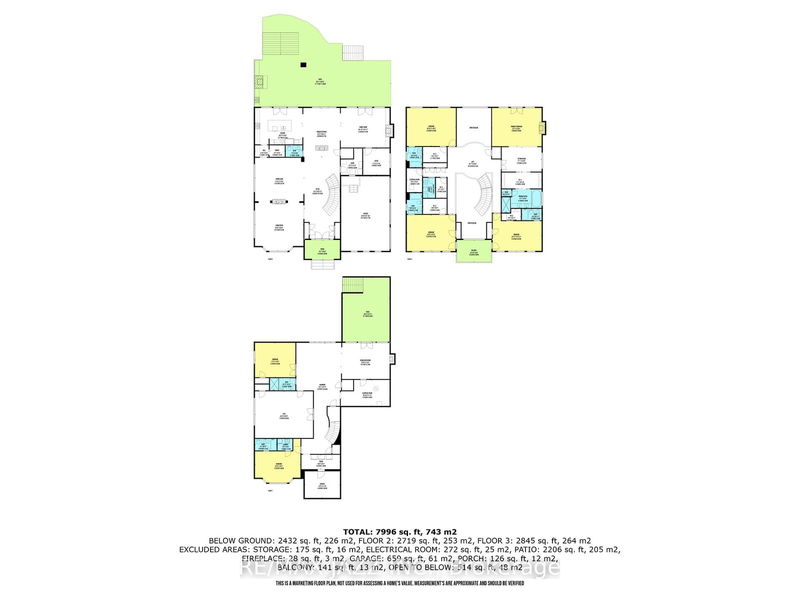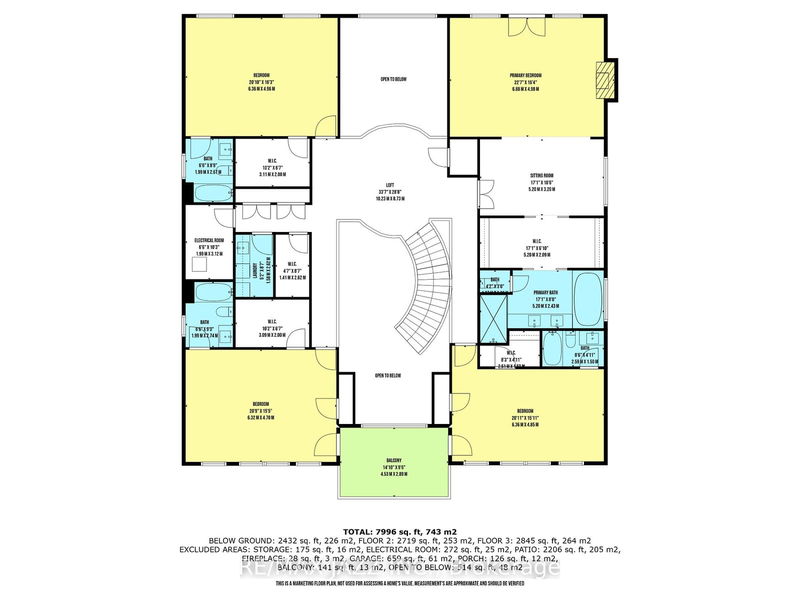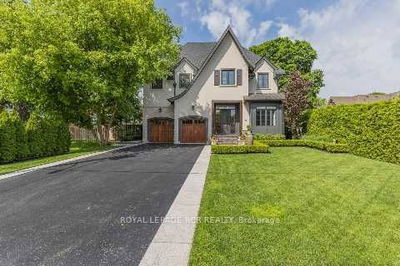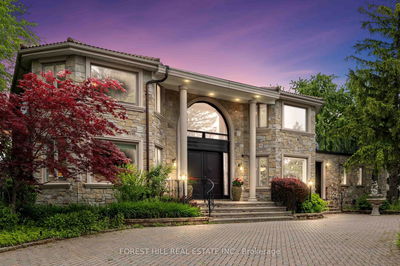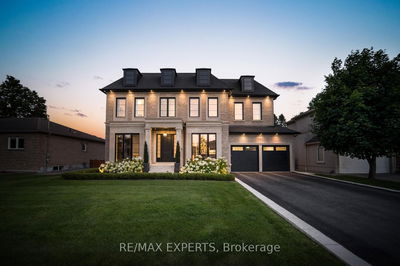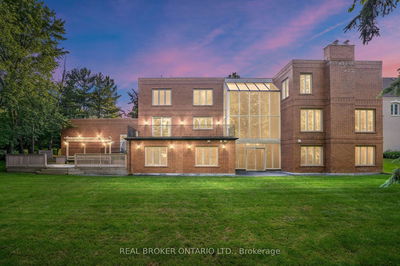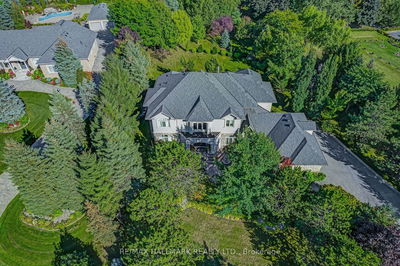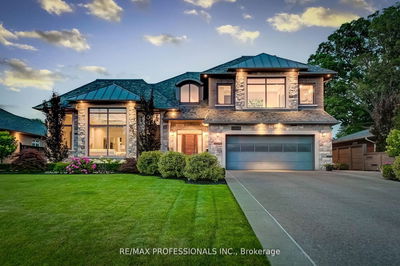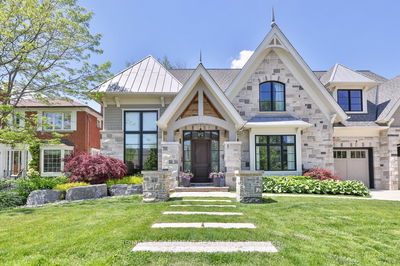Welcome to 690 View Lake Rd. An Absolutely Gorgeous Lakeside Community Estate Home. This Magnificent Home Boasts One Of A Kind Architectural Finishes and is Perfectly Suited For Nature Lovers & Those Who Appreciate Luxury & Privacy. Superior Design, Detail And Craftsmanship Sets This Home Truly Apart From Others. 6500 Sq Ft Of Unparalleled Living Space W/ 3 Car Garage Situated On A Serene Picturesque 7.29 Acre Lot. Sprawling Spaces W/Multiple Walkouts. This Stunning Residence With Stylish Design & Airy Atmosphere Features Soaring Cathedral Ceilings Through Out The Main Floor W/Natural Light and Panoramic Views. Exquisite Gourmet Kitchen Built For Entertaining. The Master Retreat W/Fireplace Boasts Custom Wardrobe, Walk-In Closet, Spa Like En-suite, Overlooking Beautiful Lush Gardens. In Total, 6 Bedrooms And 7 Baths, 6 Fireplaces Plus Multiple Terraces, Walk-Outs, Awe Inspiring Scenery Await You! Professionally Finished Bsmt With Heated Floors and W/Spacious Rec & Games Rm, R/I for a Bar, 2 additional Bed Rooms, Baths And Exercise Room to Work Out in Your Own Gym. Plus a 5000 sq ft Detached Work Shop with additional parking for 2 and with In Law Suite Capability. Live & Play In One Of Scugog's Most Sought After Lakeside Communities. Enjoy The Sunsets On Your Covered Terrace While Sitting By The Fire. Truly An Entertainer's Dream & A Property You'll Feel Proud To Own. So Many Features And Upgrades With No Expense Spared. EXTRAS: Feature Sheet attached.2 Generac Generators., R/I for Fountain in driveway, R/I for lights for Driveway gates, smart wiring, Intercom, Security on Site cameras, R/I for heated floors throughout the house and garage, Water treatment system, R/I for Elevator Shaft, 2 Furnaces/ 2 A/C units in the house, 2 Washers/Dryers.
Property Features
- Date Listed: Thursday, July 18, 2024
- Virtual Tour: View Virtual Tour for 690 View Lake Road
- City: Scugog
- Neighborhood: Rural Scugog
- Major Intersection: Regional Rd 57/Viewlake Rd
- Full Address: 690 View Lake Road, Scugog, L0B 1K0, Ontario, Canada
- Living Room: Hardwood Floor, 2 Way Fireplace, Window Flr to Ceil
- Kitchen: Open Concept, W/O To Terrace, Centre Island
- Family Room: Window Flr to Ceil, B/I Bookcase, Combined W/Office
- Listing Brokerage: Re/Max Jazz Inc. - Disclaimer: The information contained in this listing has not been verified by Re/Max Jazz Inc. and should be verified by the buyer.




