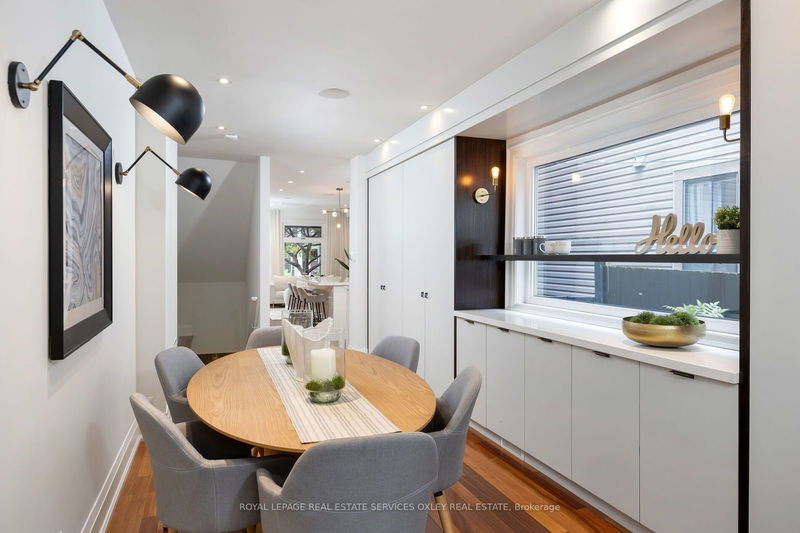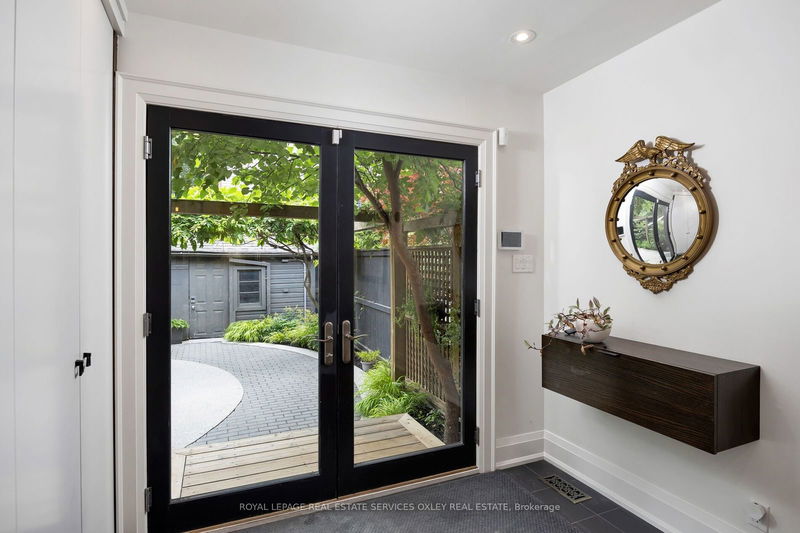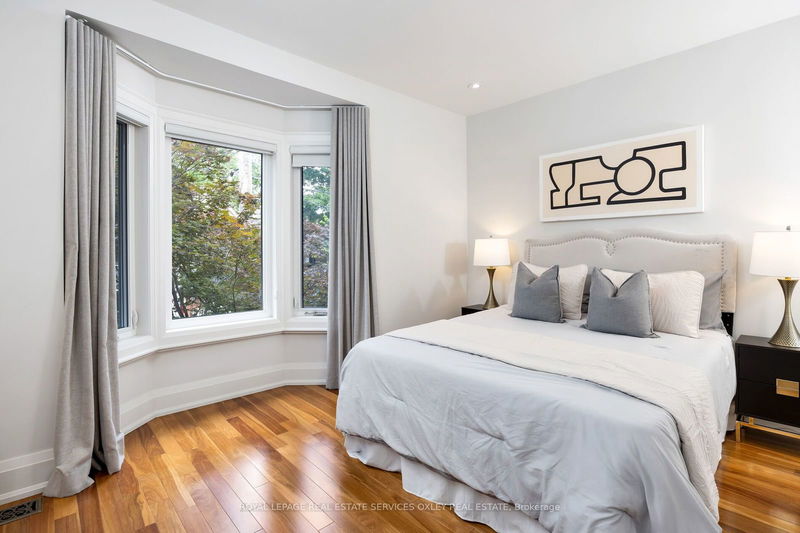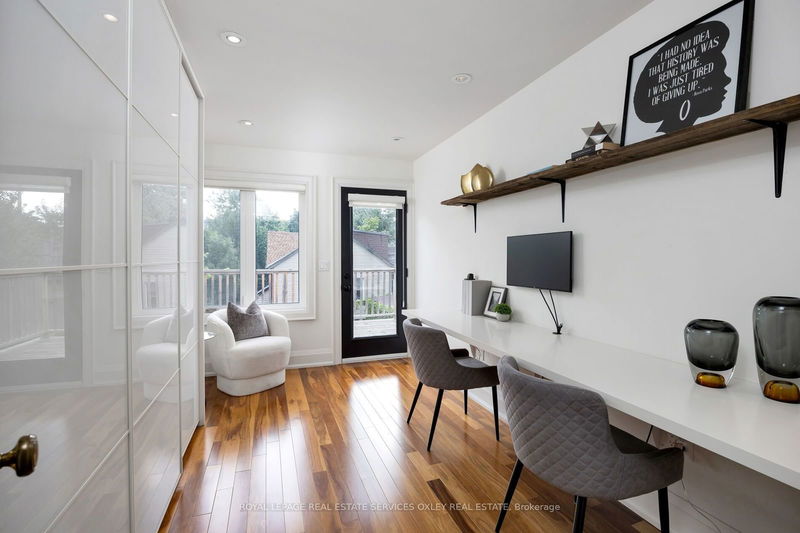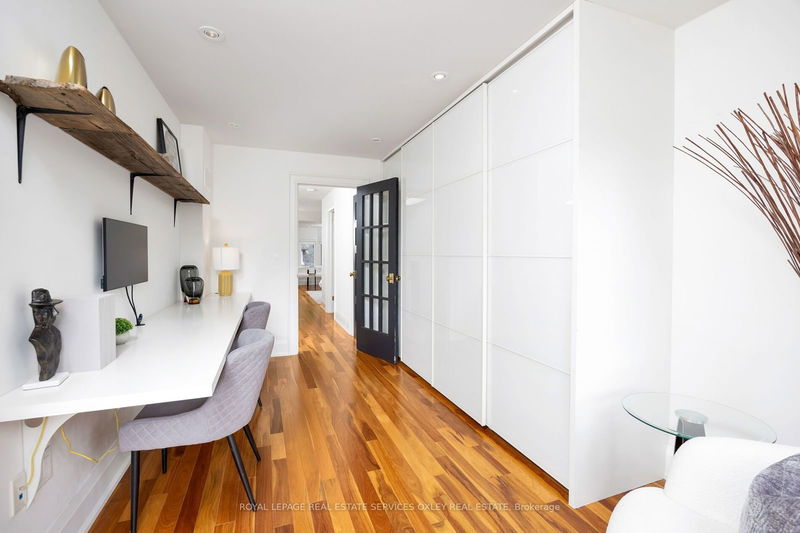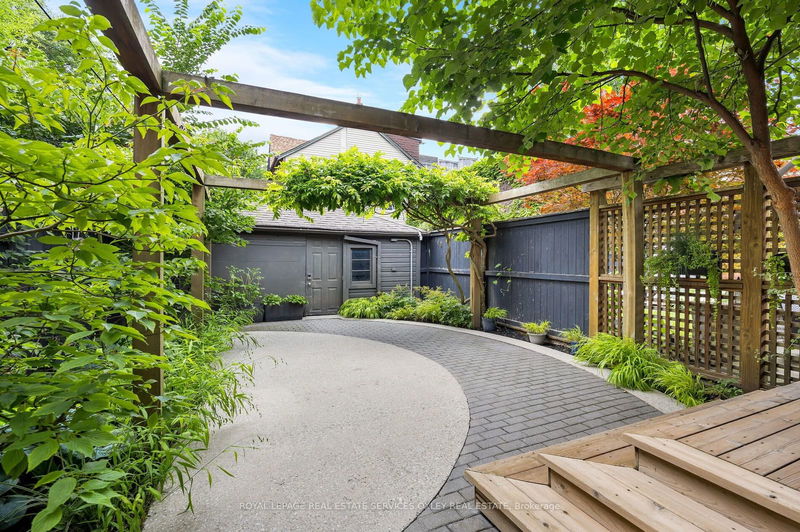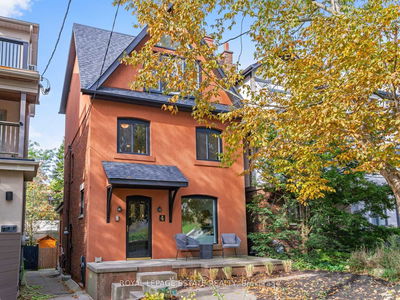Tucked away on Leslieville's most desirable and coveted street, this completely renovated top to bottom home with a spectacular dugout lower level showcases meticulous attention to detail, quality craftsmanship, & timeless design. 4 bedrooms plus spacious office with a huge deck overlooking the city skyline plus 3 bathrooms, including a lower level bath. There's plenty of space for family and guests. The kitchen is a true highlight, seamlessly blending modern conveniences with timeless elegance. Beautifully landscaped front and rear yards offer peaceful retreats for relaxation and gatherings. Two parking spaces in the garage and the potential for a laneway home/studio overlooking Hideaway Park, this property effortlessly combines practicality and luxury. Situated just steps from Leslieville's vibrant shops, dining spots, and community amenities, this home is perfect for those looking to enjoy both comfort and the excitement of urban living. Come experience the best of Leslieville living in this exceptional property!
Property Features
- Date Listed: Thursday, July 18, 2024
- City: Toronto
- Neighborhood: South Riverdale
- Major Intersection: Pape/North Of Queen
- Full Address: 134 Brooklyn Avenue, Toronto, M4M 2X5, Ontario, Canada
- Living Room: Hardwood Floor, Open Concept, Electric Fireplace
- Kitchen: Stainless Steel Appl, Stone Counter, Open Concept
- Listing Brokerage: Royal Lepage Real Estate Services Oxley Real Estate - Disclaimer: The information contained in this listing has not been verified by Royal Lepage Real Estate Services Oxley Real Estate and should be verified by the buyer.








