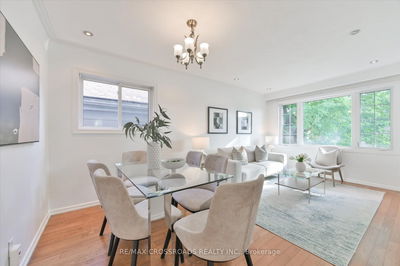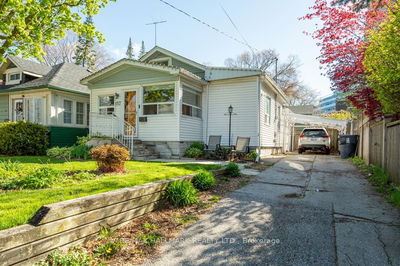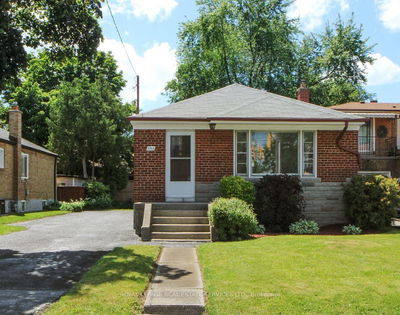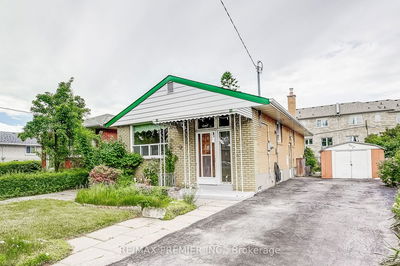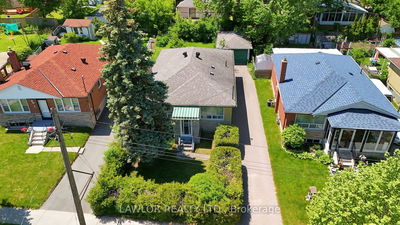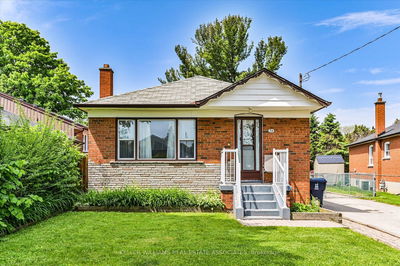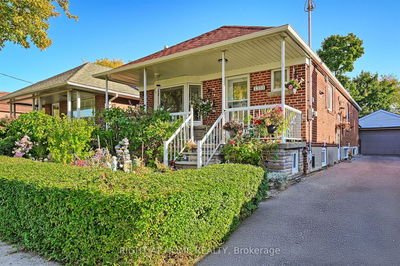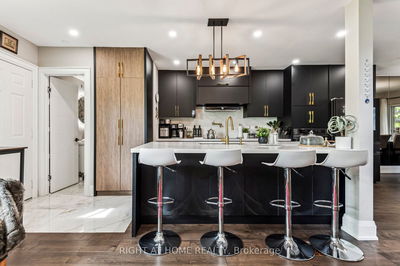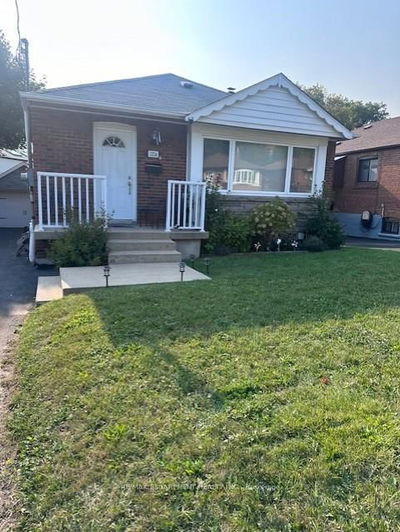Sought After Family Friendly Coveted "Clairlea" Community! Spacious Detached Bungalow With An Inviting Covered Front Porch & Single Attached Garage Featuring A Bright Eat-in Kitchen, Open Concept Living/Dining Rooms With Hardwood Floors Throughout Main Floor, 3+1 Bedrooms, 2 Bathrooms, Walk-Out To A Large Deck & Fully Fenced Landscaped Backyard For The Kids & Entertaining! Separate Entrance To The Lower Level In-Law/Teenage Retreat With A Wet Bar/Small Kitchenette, 3 Pc. Bath, Living Room & Large Bedroom! This Home Is Located Close To The Eglinton LRT, Restaurants, Schools, Shopping Parks, Places of Worship & Soccer Fields!
Property Features
- Date Listed: Friday, July 19, 2024
- City: Toronto
- Neighborhood: Clairlea-Birchmount
- Major Intersection: Pharmacy/Leahurst
- Full Address: 44 Leahurst Drive, Toronto, M1L 2C4, Ontario, Canada
- Living Room: Hardwood Floor, Large Window, Combined W/Dining
- Kitchen: Ceramic Floor, Family Size Kitchen, B/I Dishwasher
- Listing Brokerage: Re/Max Rouge River Realty Ltd. - Disclaimer: The information contained in this listing has not been verified by Re/Max Rouge River Realty Ltd. and should be verified by the buyer.


























