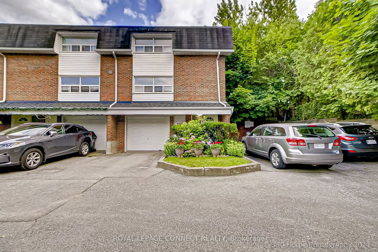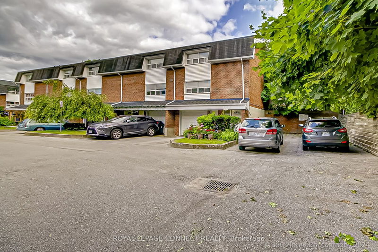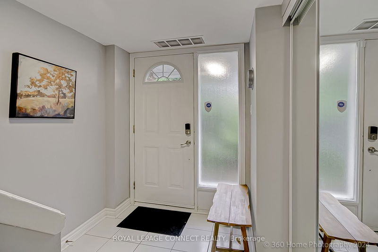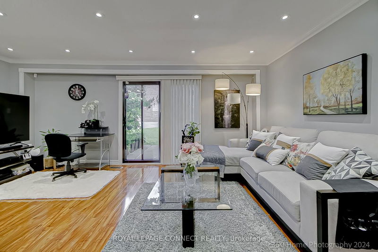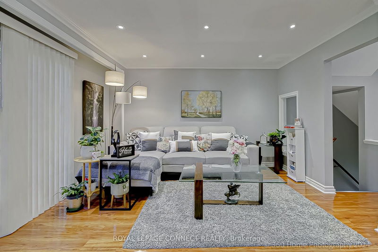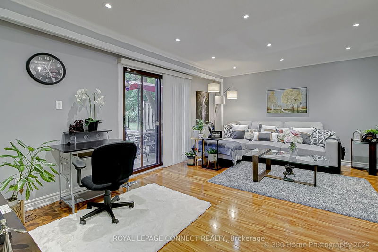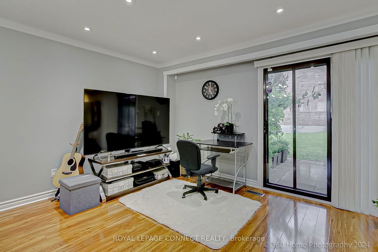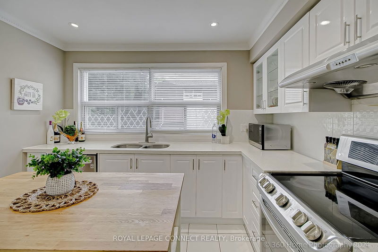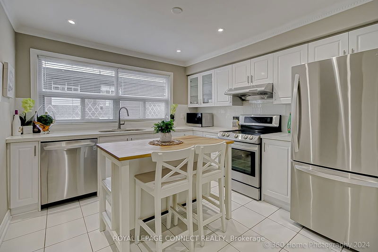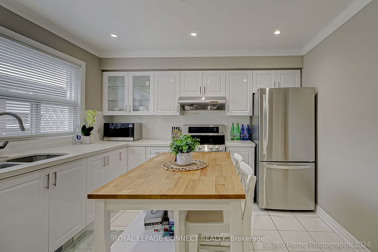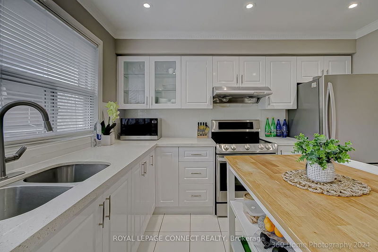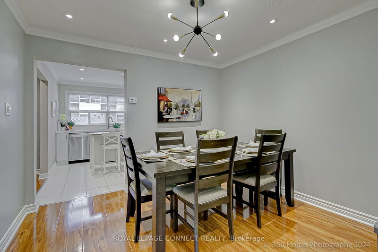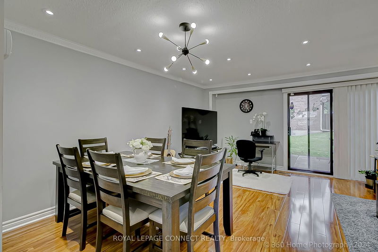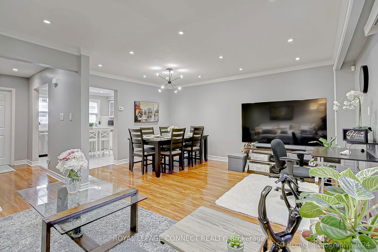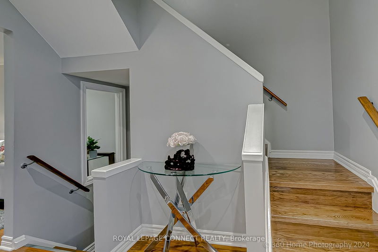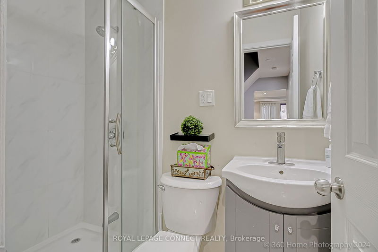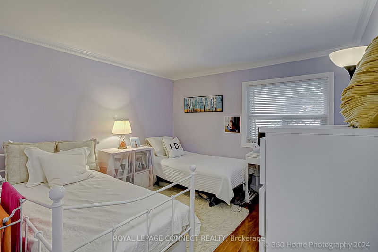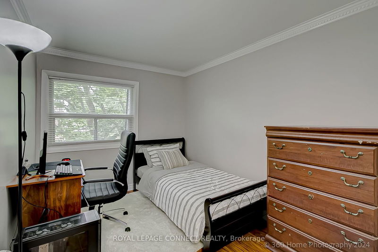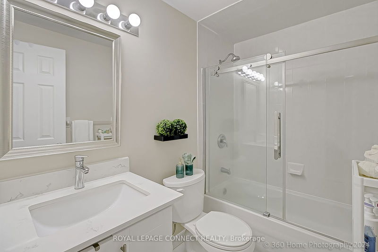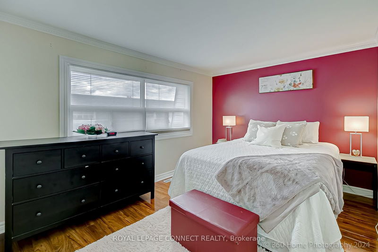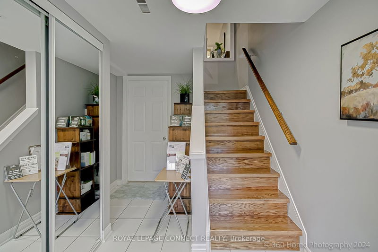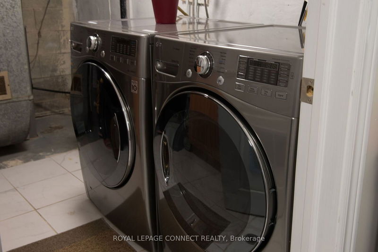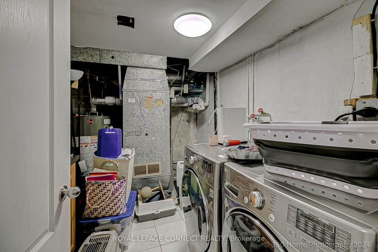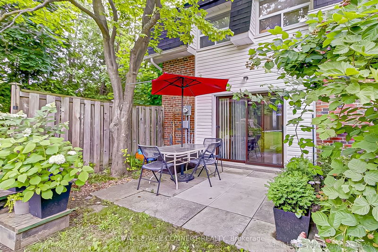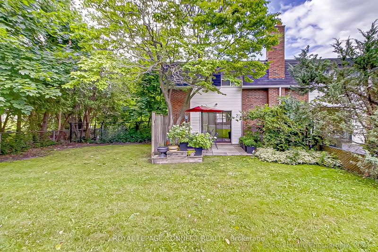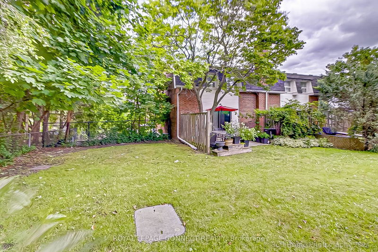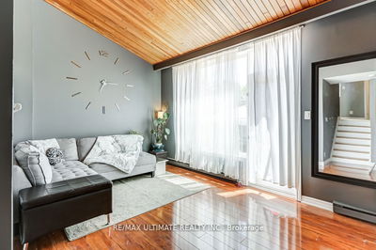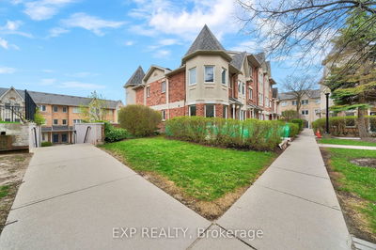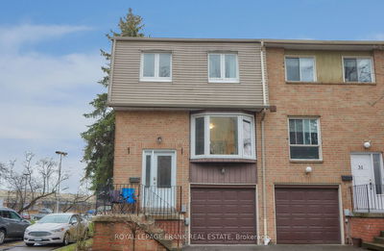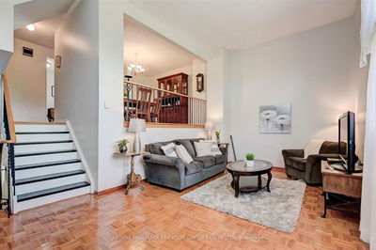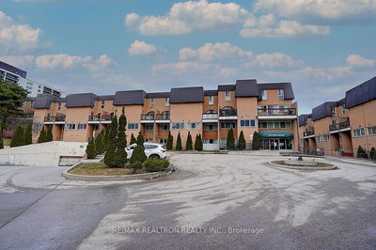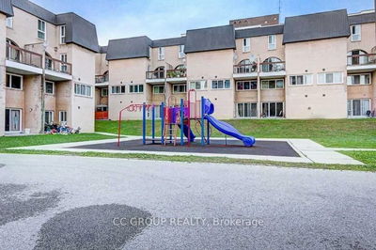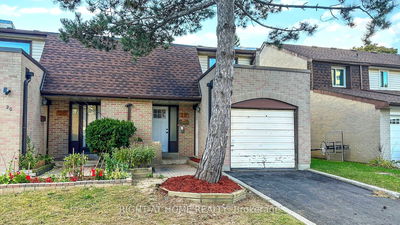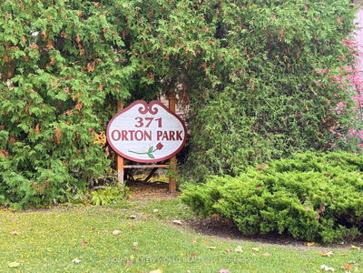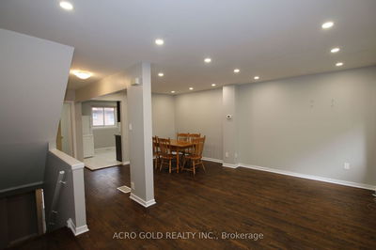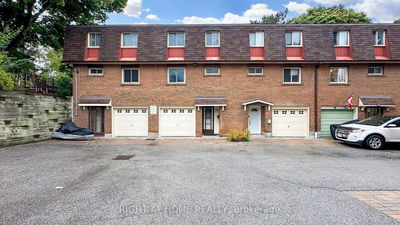Well Cared and Excellent End Unit! Patio Access to Backyard and Adjacent to Common Area for Outdoor Party and Visitors Parking! Upgraded Kitchen with Quartz Countertops, and new LED pot lights, Glossy Floors, Great Home for Family and/or Rental Investment, Prime Location, Close To Golf Course, Centenary Hospital, University Of Toronto, Centennial College, STC Shopping Mall, 401, Steps To T T C stops. Bring In Your Clients To Own a Beautiful Home 3-Bedrooms plus Study/Rec Room, 2-Well Maintained Washrooms. Fantastic Main Floor Layouts W/Open Concept for a Townhouse. Living/Dining Area And Walk Out To Backyard. Open Concept Eat-In Kitchen Overlooks the Backyard. A Pleasure To Show to a Proud New Home Owners! Rare Opportunity, A Must See!
Property Features
- Date Listed: Friday, July 19, 2024
- Virtual Tour: View Virtual Tour for 69-107 Purpledusk Trail
- City: Toronto
- Neighborhood: Morningside
- Full Address: 69-107 Purpledusk Trail, Toronto, M1E 4C9, Ontario, Canada
- Kitchen: Ceramic Floor, Quartz Counter, Led Lighting
- Living Room: Laminate, Combined W/Dining, Led Lighting
- Listing Brokerage: Royal Lepage Connect Realty - Disclaimer: The information contained in this listing has not been verified by Royal Lepage Connect Realty and should be verified by the buyer.

