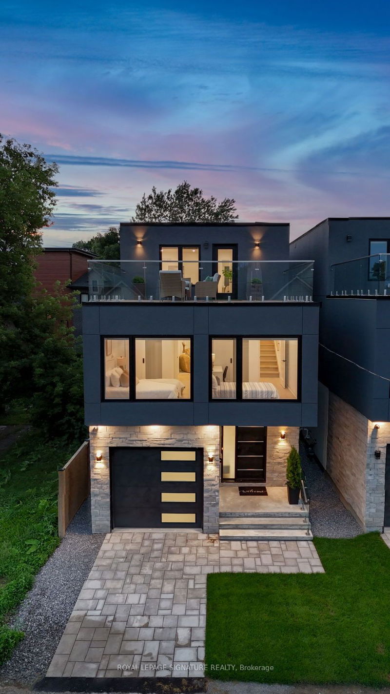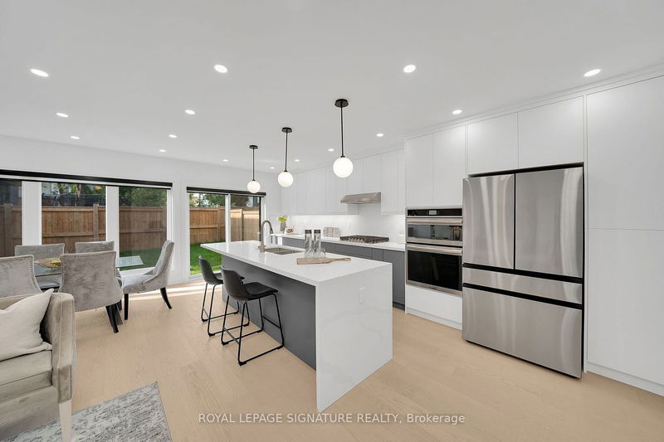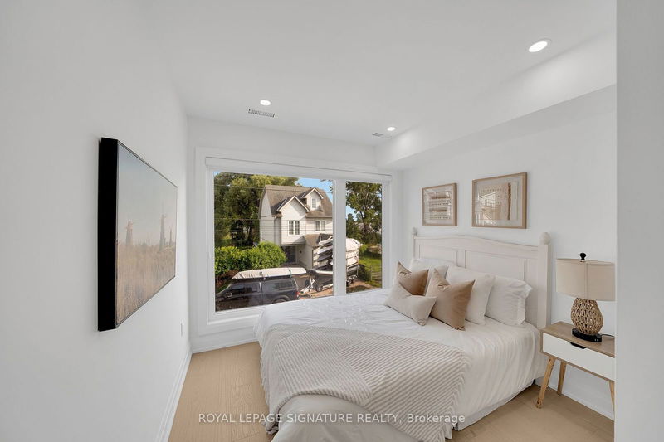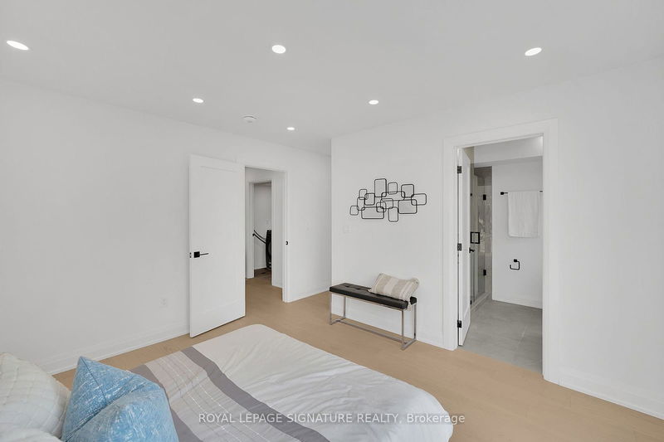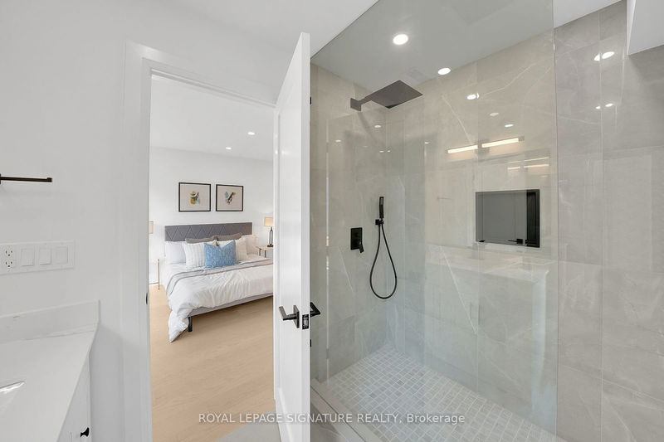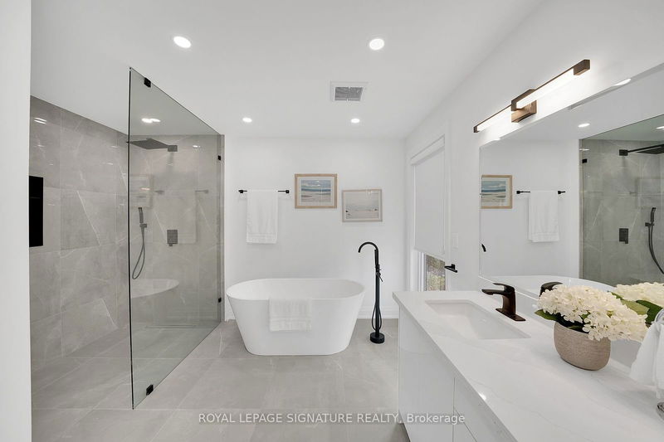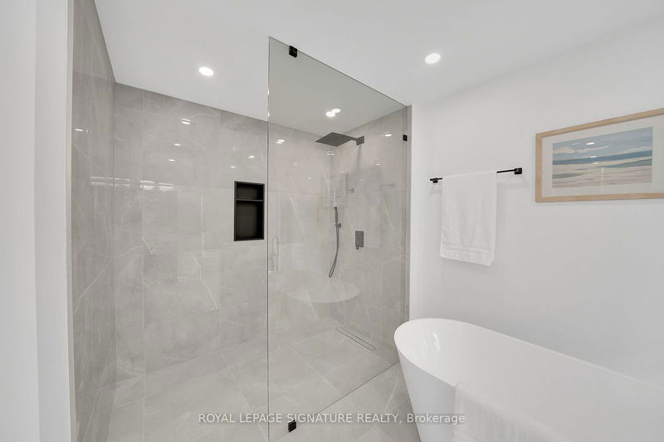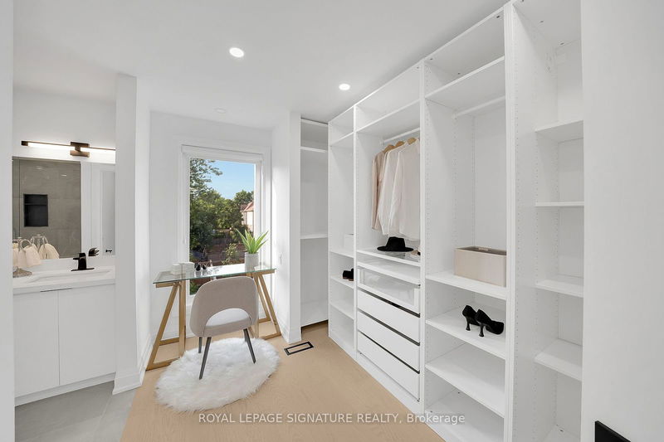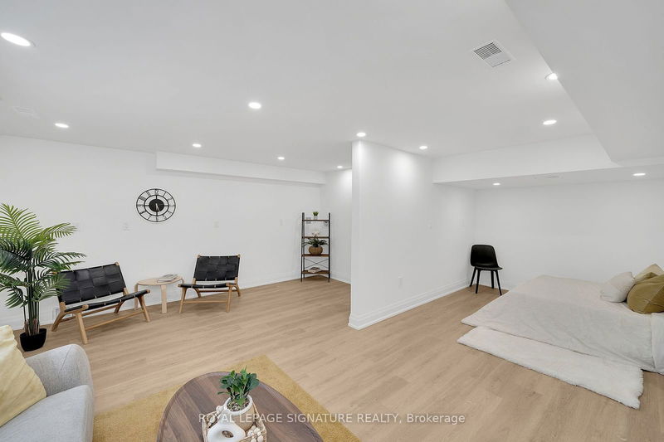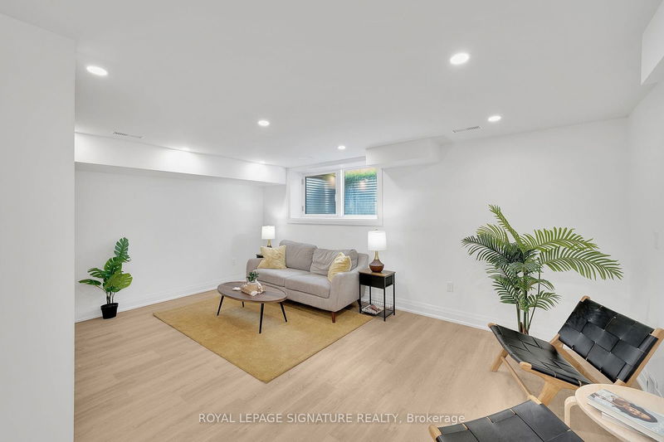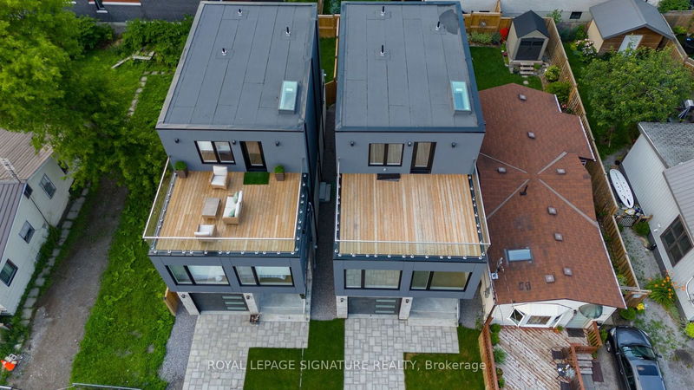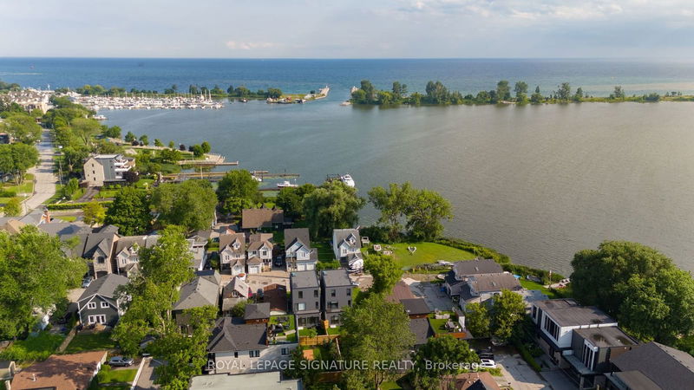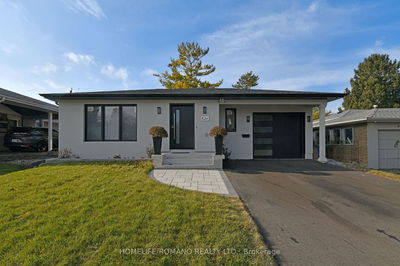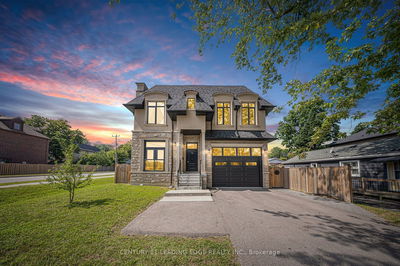Don't Miss This Rare Opportunity To Own This Immaculate Custom-Built 4+1 Bedroom, 3-Storey Home. Perfectly Nestled In One Of Pickering's Most Sought-After Neighborhoods And Peaceful Lakeside Community. This Beauty Epitomizes Ultra-Luxurious Living With Its Exquisitely Designed Modern Interiors Featuring A Private Driveway, One-Car Garage With 240V Outlet, Foyer With Porcelain Tiles, A Wood Staircase With A Glass Railing, Hardwood Floors, High Ceilings, Large Windows. The Adjoining Dining/Living Room Opens To A Fenced-In Yard. The Kitchen Features Quartz Countertops, A Large Waterfall Island, And High-Quality S/S Appliances. The 2nd Level Includes A Family Lounge, 3 Spacious Bedrooms, A 3-Piece Ensuite, And A Laundry Room. The Entire 3rd Floor Is Dedicated To The Primary Suite With A W/I Closet, A Lavish Ensuite Bath And A Private Rooftop Terrace. The Fully Finished Basement Includes An Additional Bedroom And A Separate Entrance.
Property Features
- Date Listed: Friday, July 19, 2024
- City: Pickering
- Neighborhood: Bay Ridges
- Major Intersection: Bayview/Old Orchard/Liverpool
- Full Address: 1240A Bayview Street, Pickering, L1W 1E6, Ontario, Canada
- Living Room: Open Concept, Combined W/Dining, Hardwood Floor
- Kitchen: Stainless Steel Appl, Centre Island, Quartz Counter
- Listing Brokerage: Royal Lepage Signature Realty - Disclaimer: The information contained in this listing has not been verified by Royal Lepage Signature Realty and should be verified by the buyer.

