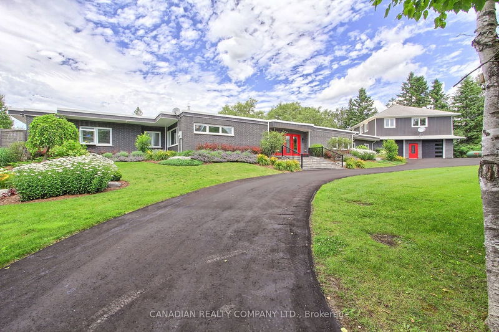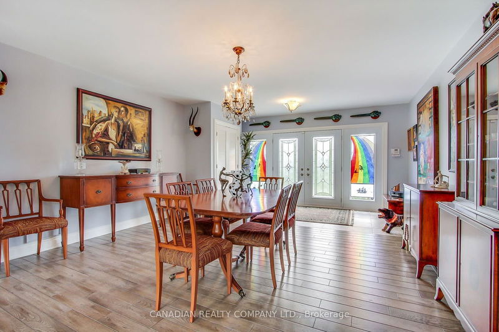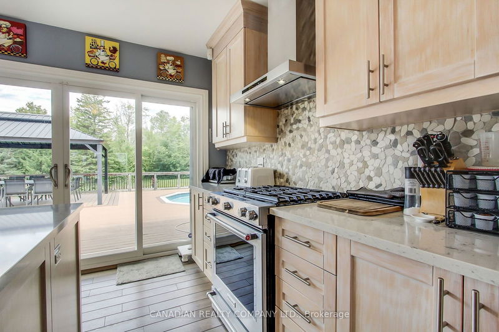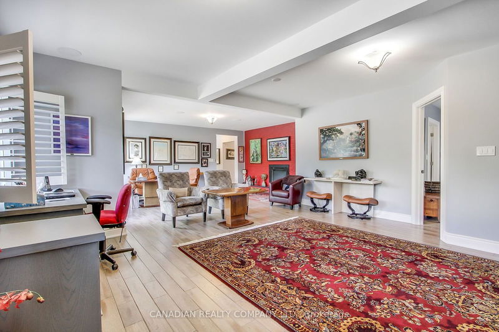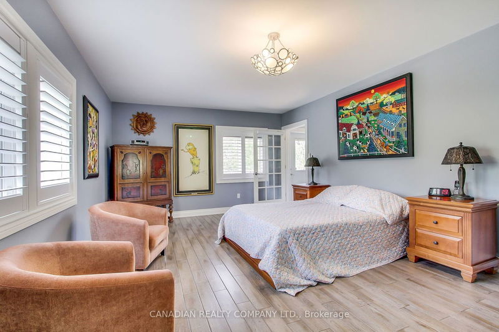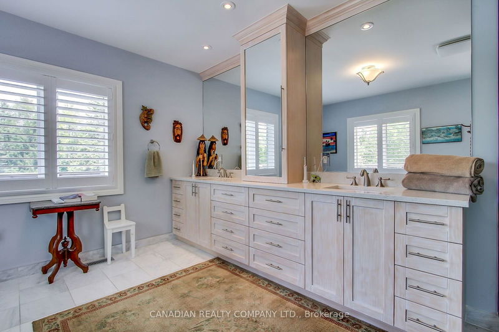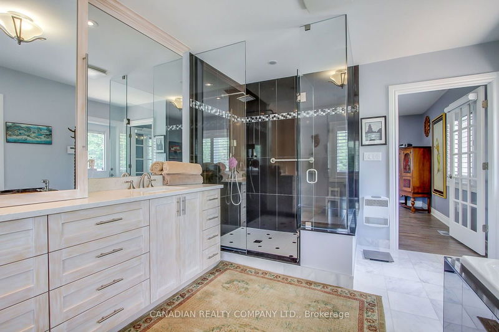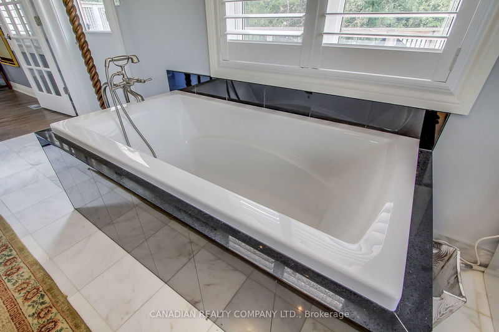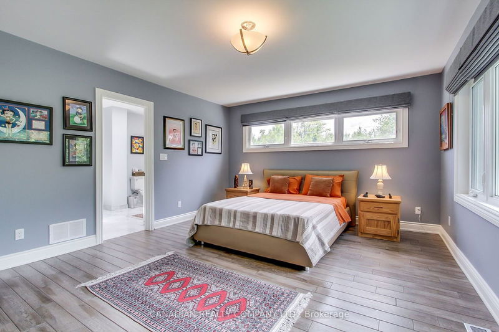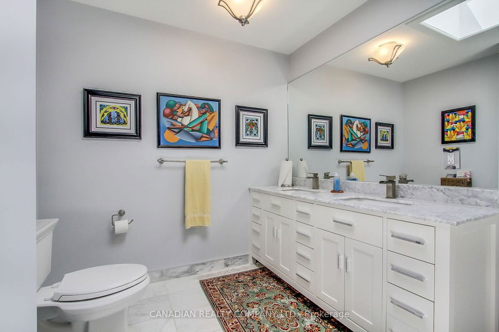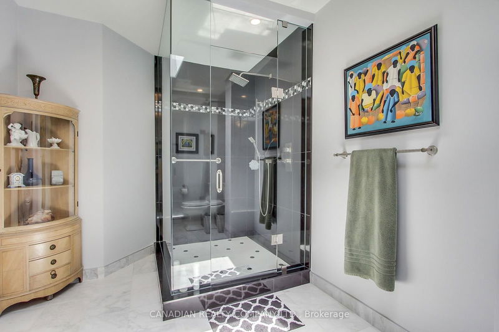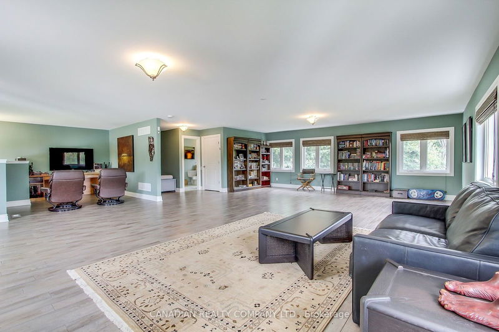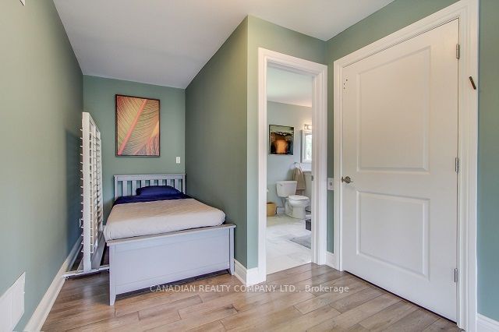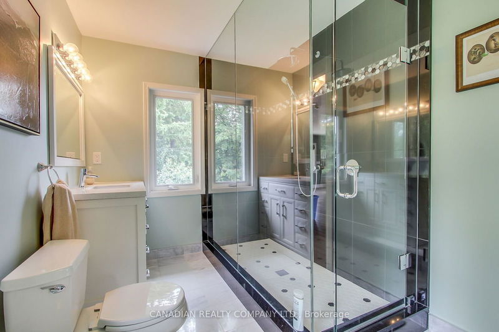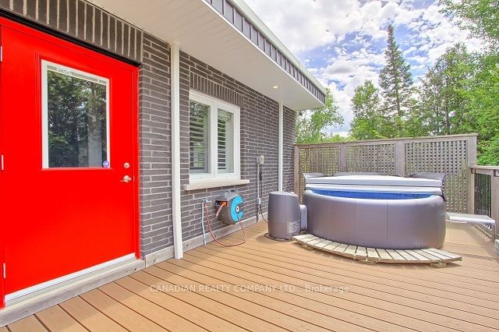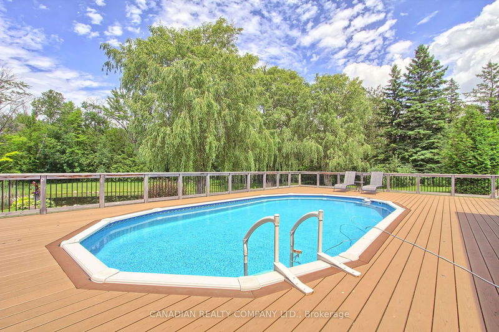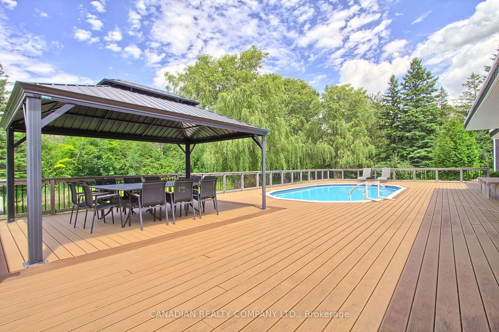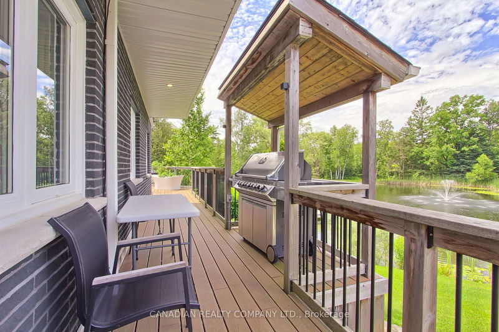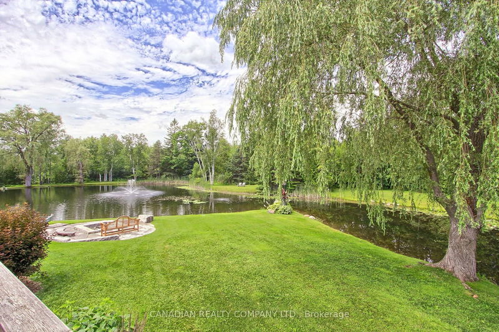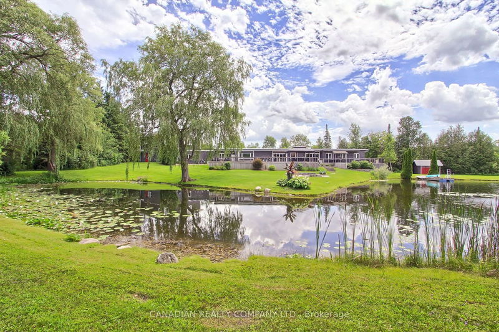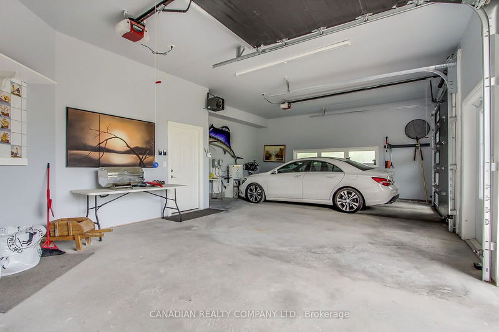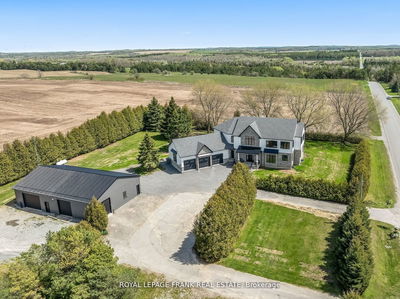Picturesque Estate (Approx. 7 Acres) With Executive Sprawling Ranch Style Bungalow (Approx. 7000 Sq.Ft.) Exquisitely Renovated & Updated In 2019-2021 ($700K Spent) Plank Hardwood & Ceramic Floors Throughout Spacious Living Room With Floor To Ceiling Brick Fireplace, Expansive Family Rm & Games Rm - 4 Full Bathrooms & One 2pc Magnificent Primary Bedroom With Custom Walk In Closet, 5Pc Ensuite, Walk Out To Deck & Hot Tub. Three Spacious Additional Bedrooms With Double Closets, Two With Full Ensuites. Elevator Or Separate Staircase Leads To 1300 Sq.Ft. (approx.) Great Room With Bedroom Area and 3 Pc. Bath. Perfect For Entertaining Large Crowds Or Separate Visitors Suite. Grand Kitchen With Lots Of Cupboards, 10 Pot Drawers, Two Pantries, 9' x 4.5' Island, Stone Backsplash And Granite Counters. Walkout From Kitchen and Livingroom To Massive Composite Deck With Gazebo, Pool and Covered BBQ Area. Enjoy The Beautiful View Of The Spring Feed Stocked Trout Pond With Lighted Fountain and Stone Fire pit Area. One Quarter Of The Property Is Meticulously Landscaped and Three Quarters Natural Forest Woodland. Many Perennial Shrubberies And Mature Trees. Underground Sprinklers. Awesome, Inspiring Vistas From The Many Large Windows. Paved Horseshoe Driveway Holds 15 Plus Cars. Double Car Garage Is Heated With Auto GDOs. Backup Generac Generator Operates Entire Home. Room For Large Family Or Multiple Families. A Rare Opportunity A Great Location And A Stunning Fairy Tale Setting. A Must See!
Property Features
- Date Listed: Monday, July 22, 2024
- Virtual Tour: View Virtual Tour for 3581 Devitts Road
- City: Scugog
- Neighborhood: Blackstock
- Major Intersection: Highway 57 & Devitts Rd
- Full Address: 3581 Devitts Road, Scugog, L0B 1B0, Ontario, Canada
- Living Room: Hardwood Floor, B/I Bookcase, W/O To Deck
- Kitchen: W/O To Pool, Pantry, Centre Island
- Family Room: Hardwood Floor, B/I Bookcase, Electric Fireplace
- Listing Brokerage: Canadian Realty Company Ltd. - Disclaimer: The information contained in this listing has not been verified by Canadian Realty Company Ltd. and should be verified by the buyer.

