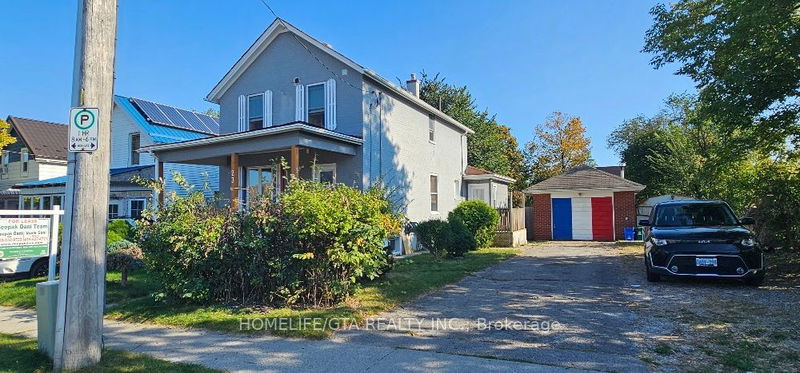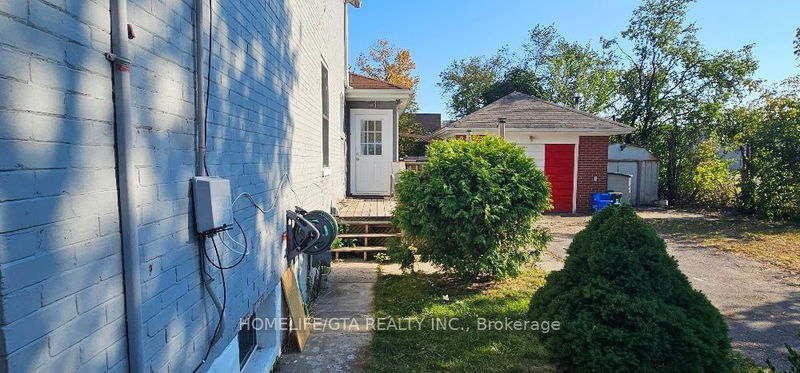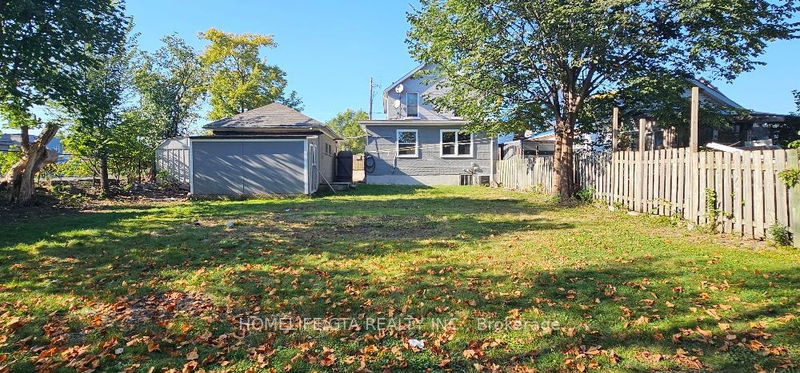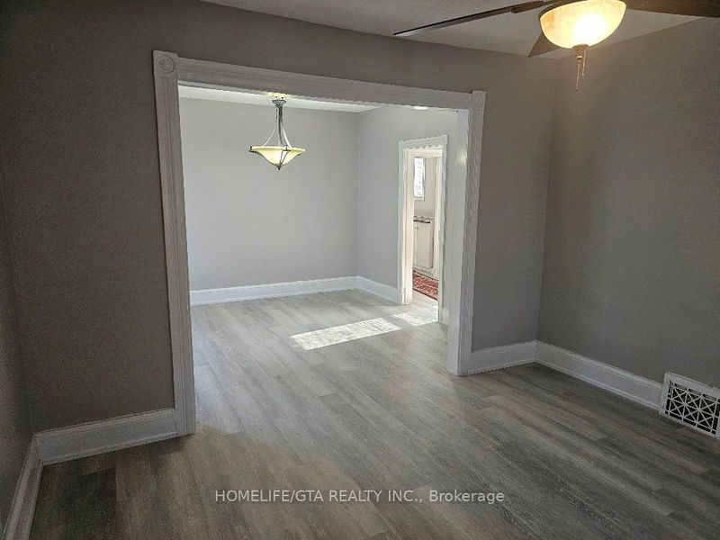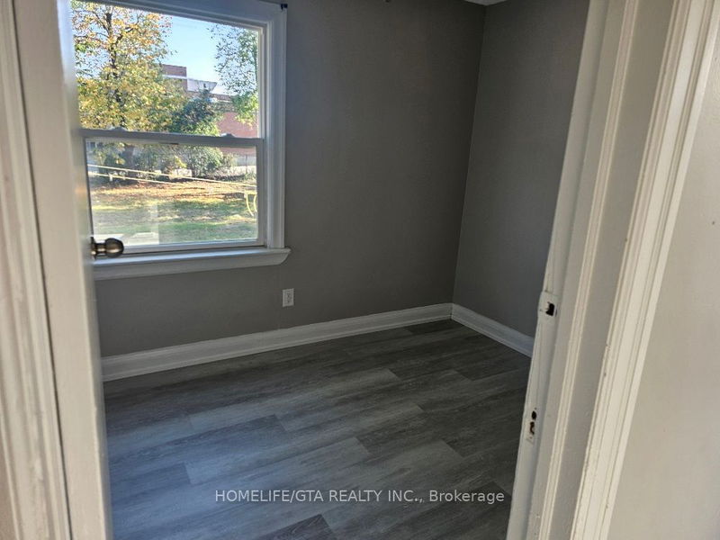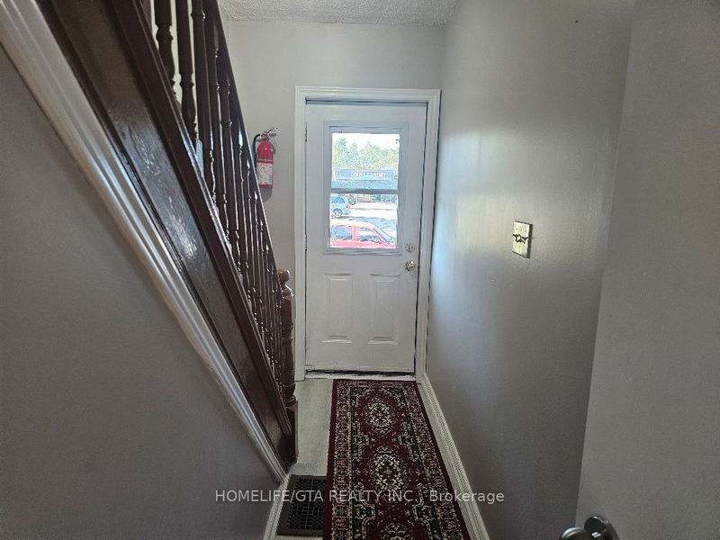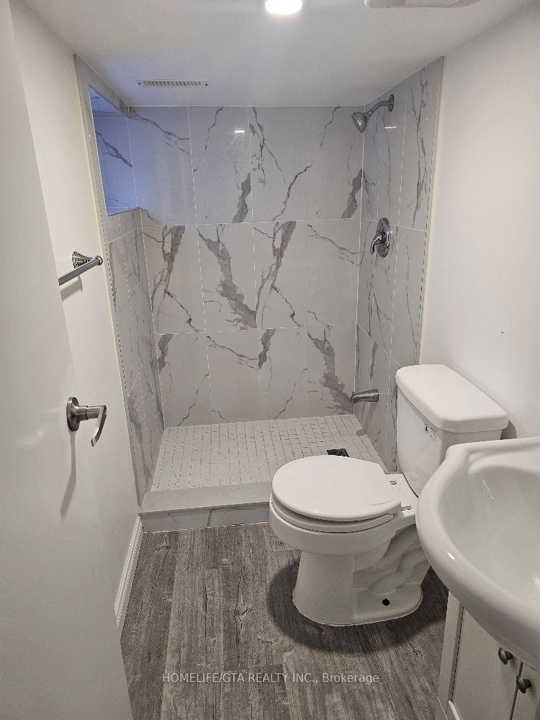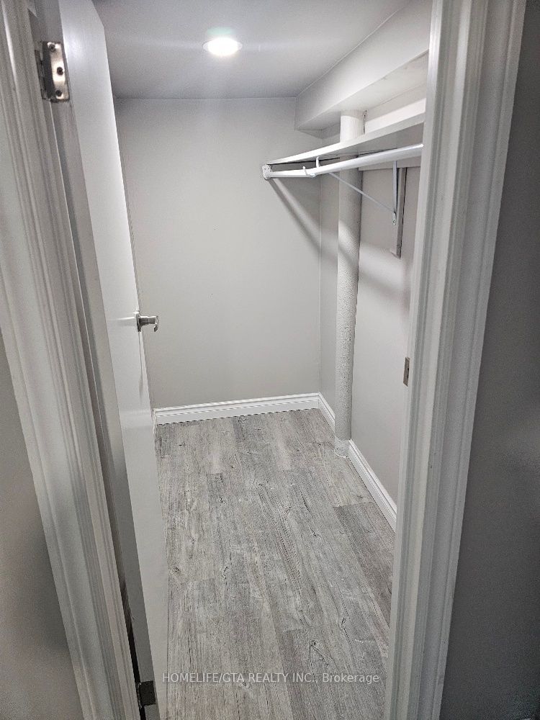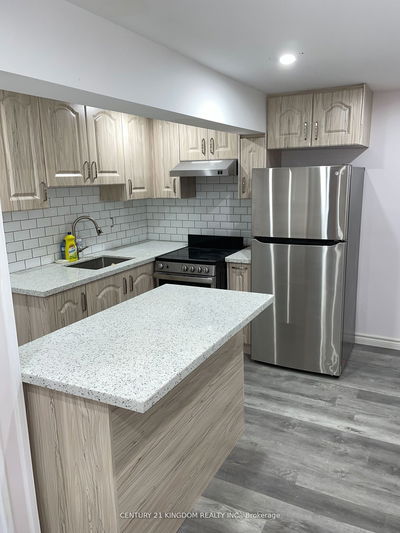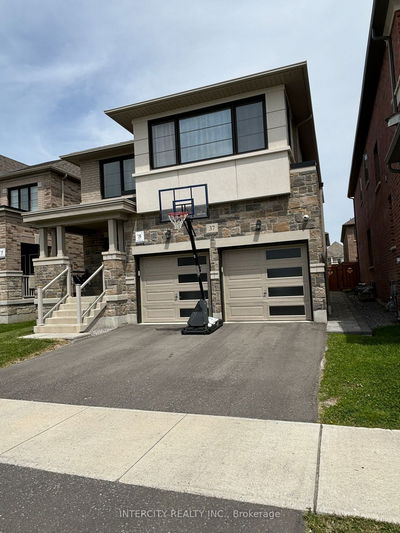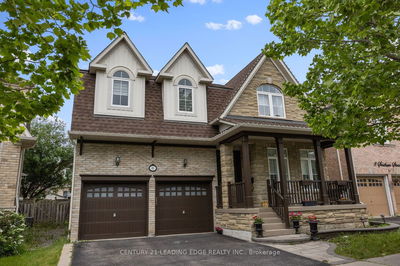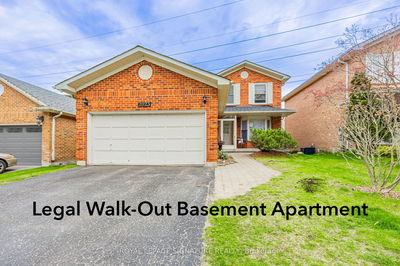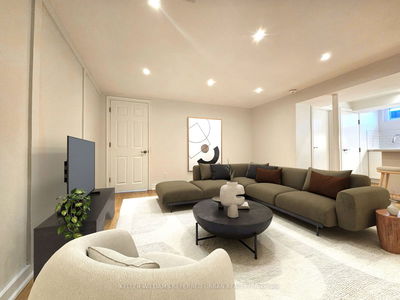*A Detached Main Floor and Basement for Rent* 2+1 Bedrooms, 2 Baths* Recently renovated with New Paint, New Vinyl Floor* Large Backyard for use of Tenant* Parking for 2 Cars on Driveway* 2 Entrances to the Unit, from Front and From side* Ducts Cleaned* Your Own Laundry room in Basement* Tenant to pay 70% of Gas and Water Bills and Transfer Hydro with Separate Meter in their name* 2 Bedrooms on Main Floor, 1 Bedroom in Basement with Modern Bath and Walk in Closet* Basement only 6 feet High*
Property Features
- Date Listed: Monday, July 22, 2024
- City: Oshawa
- Neighborhood: Central
- Major Intersection: Simcoe St S / Albany St
- Living Room: Laminate
- Kitchen: Laminate
- Living Room: Laminate
- Listing Brokerage: Homelife/Gta Realty Inc. - Disclaimer: The information contained in this listing has not been verified by Homelife/Gta Realty Inc. and should be verified by the buyer.

