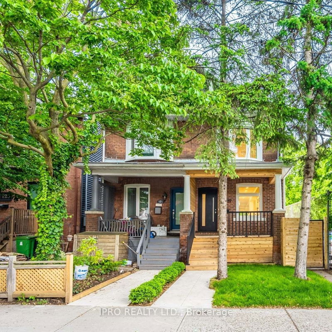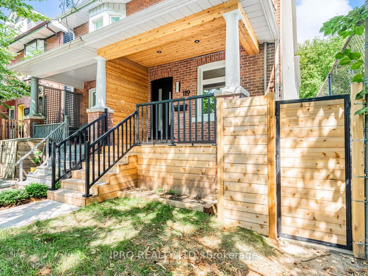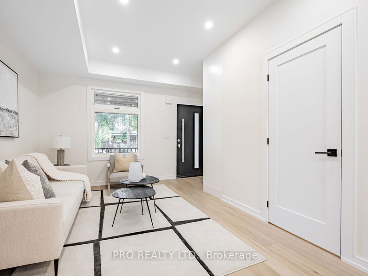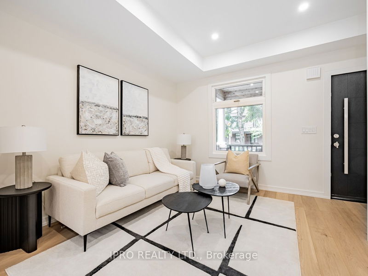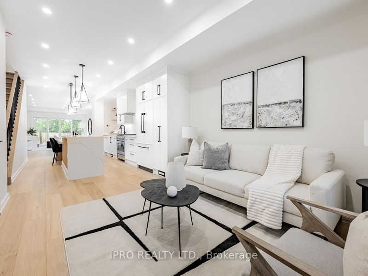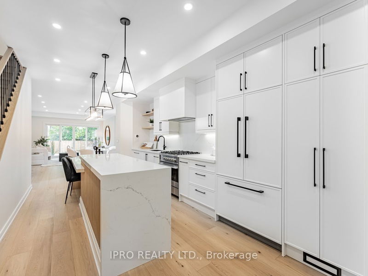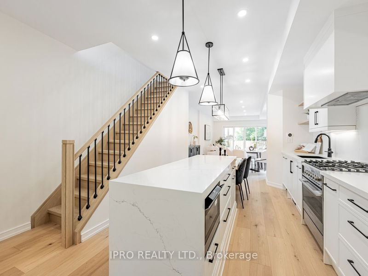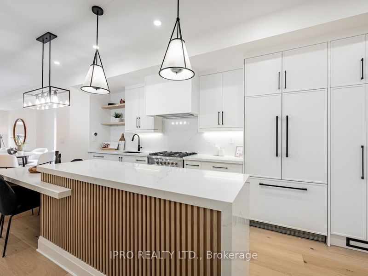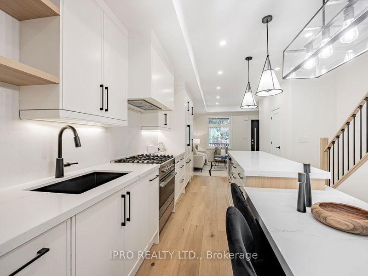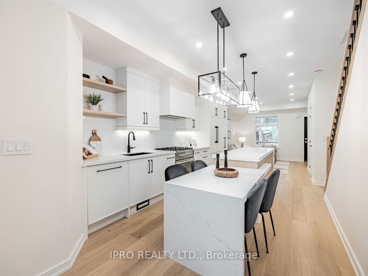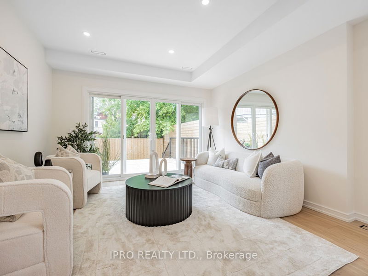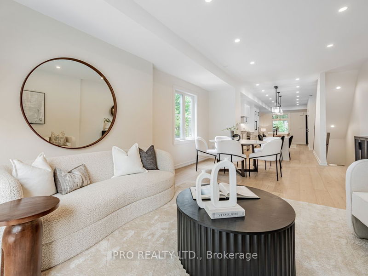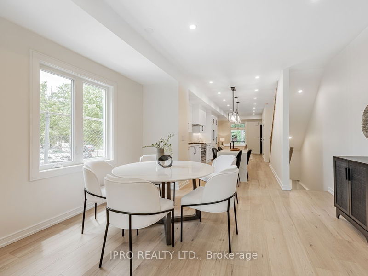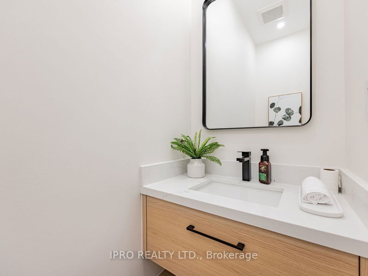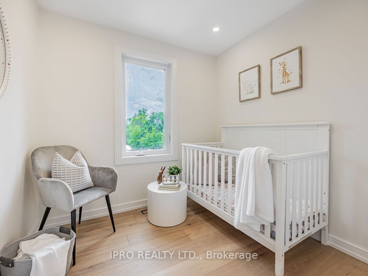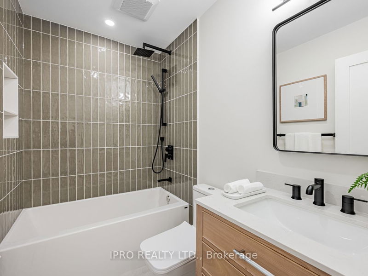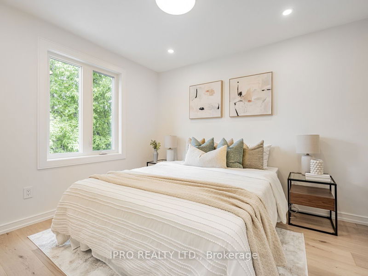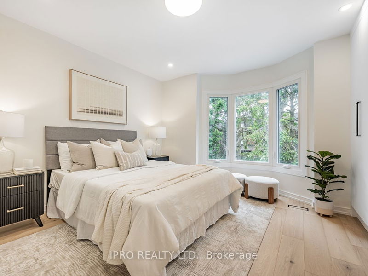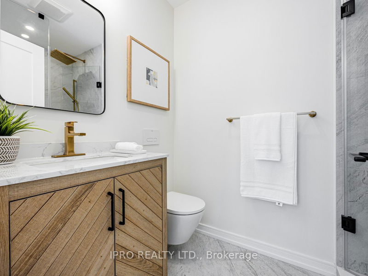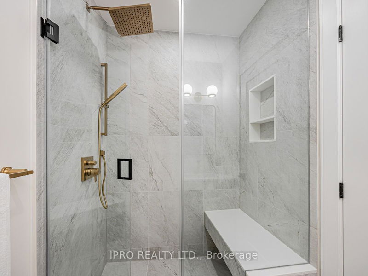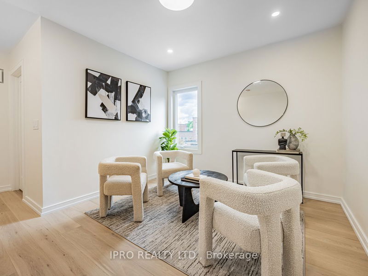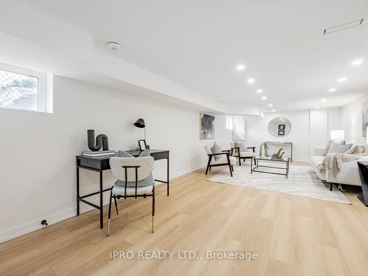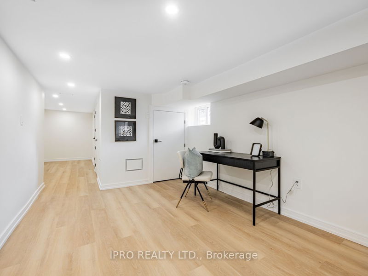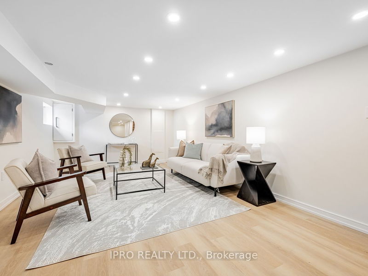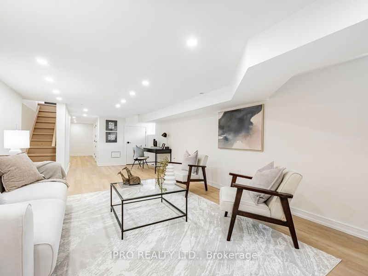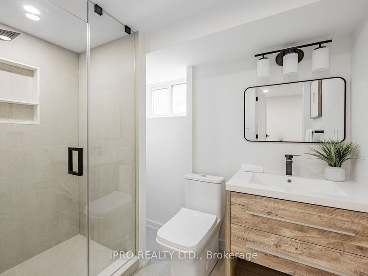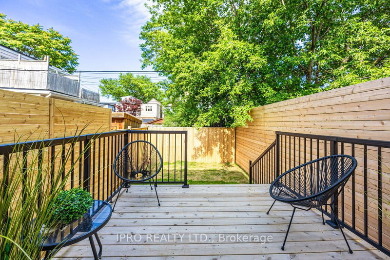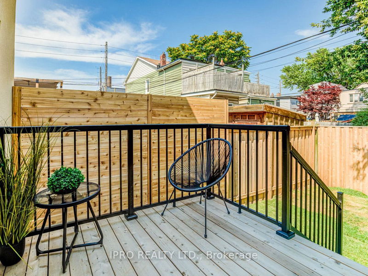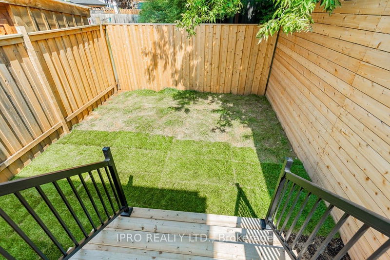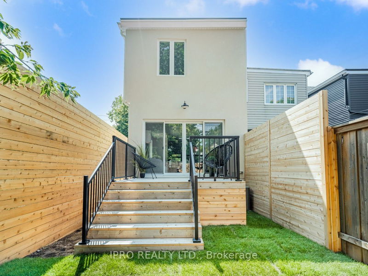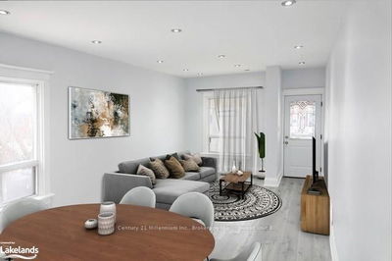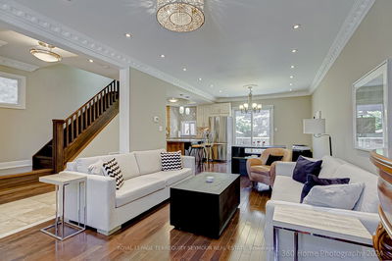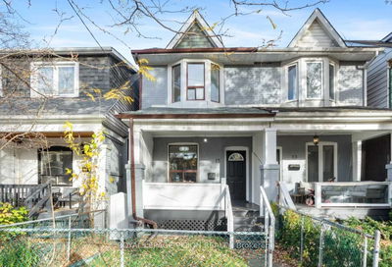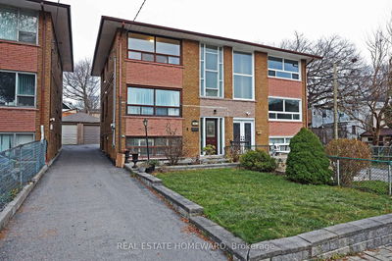Fully Renovated End Unit Semi-Detached Home In The Heart Of Lesieville. Lots Of Natural Light And Windows Through-out. Large Open Concept Main Floor With Open Concept Family Room On 2nd Floor. High End Custom Cabinetry & Kitchen With Built-in Panel Ready Fisher & Paykel Fridge And Dishwasher. Solid Core Doors Through-out Home. Sound Proofing Within Interior Walls, Exterior Walls, And Ceiling. Dimmers On All Lights! New Plumbing Throughout With New Back Water System. New Electrical Panel 220Amps, New Switches, Lights & Dimmers. Cedar Wood On Porch & Deck Ready to Enjoy As Is, Or Paint/Stain To Your Liking. Beautiful Walk-way Entry To Home. Renovations are from 2023-2024. Engineered Luxury Hardwood On 2nd And Main Floors. Custom Fiberglass Front Door. Luxury Tiles In 3 Washrooms With High End Faucets And Vanities. Primary Bedroom Comes With Stand Up Shower & Shower Bench. New HVAC Through-out With Return Air Flow In Each Bedroom! Brand New Furnace and AC. Don't Miss This Chance To Enjoy This Luxury Home Situated In A Family Safe And Quiet Neighbourhood. Plenty of Parking On Street. Short Walk To Queen St., Shops, Grocery, Coffee Shops, Parks, Recreation, and More!
Property Features
- Date Listed: Tuesday, July 23, 2024
- City: Toronto
- Neighborhood: South Riverdale
- Major Intersection: Dundas St E / Jones Ave
- Kitchen: Centre Island, Hardwood Floor
- Living Room: O/Looks Backyard, Sliding Doors, Hardwood Floor
- Family Room: Open Concept, Window, Hardwood Floor
- Listing Brokerage: Ipro Realty Ltd. - Disclaimer: The information contained in this listing has not been verified by Ipro Realty Ltd. and should be verified by the buyer.

