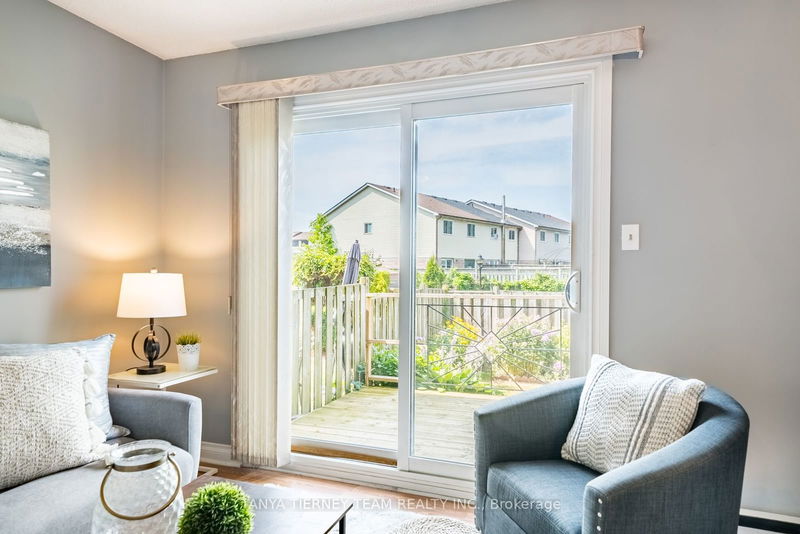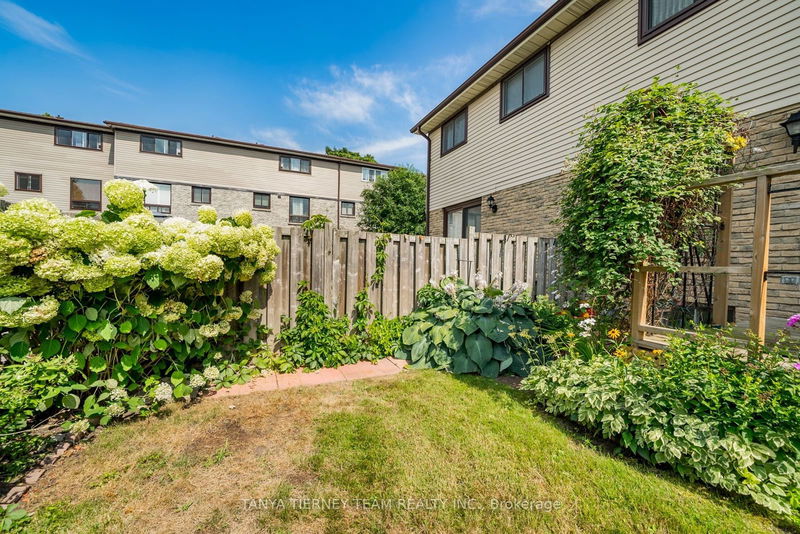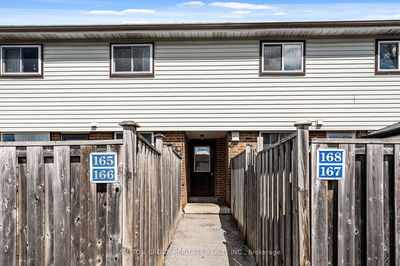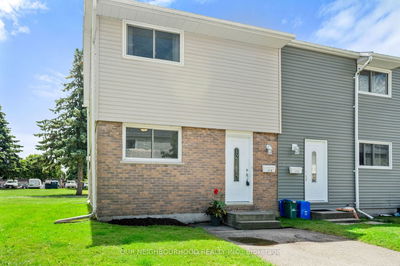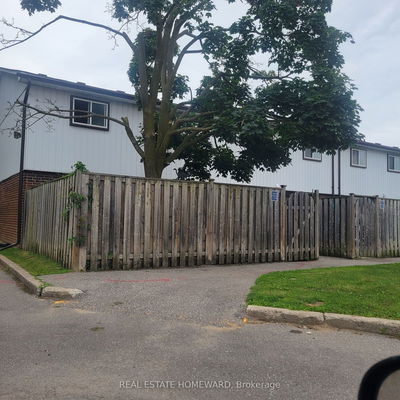Tastefully renovated & well maintained! This sun-filled condo townhome is located in sought after north Oshawa & features lush English gardens & a private backyard retreat with deck & gated access to the walkway behind! The bright & spacious main level features upgraded newer laminate flooring, crown moulding, upgraded light fixtures, large windows & fabulous neutral tones throughout. Fantastic layout for entertaining with a large open concept living room & formal dining room. The large eat-in kitchen (updated '17) has a ceramic backsplash, ample counter space & breakfast area. Upstairs offers 3 generous bedrooms including a large primary bedroom with wall to wall closet. Room to grow in the fully finished basement rec room with above grade window & built-in desk! Turn-key investment opportunity! Close to highways, public transit, Durham College, parks & schools. Immaculate property with minimal maintenance fee covering water utility, parking, grass/snow removal, common areas & building maintenance (ie. roof, windows, driveway, doors).
Property Features
- Date Listed: Tuesday, July 23, 2024
- Virtual Tour: View Virtual Tour for #7-221 Ormond Drive
- City: Oshawa
- Neighborhood: Samac
- Full Address: #7-221 Ormond Drive, Oshawa, L1G 6T7, Ontario, Canada
- Kitchen: Eat-In Kitchen, Backsplash, Crown Moulding
- Living Room: W/O To Deck, Open Concept, Laminate
- Listing Brokerage: Tanya Tierney Team Realty Inc. - Disclaimer: The information contained in this listing has not been verified by Tanya Tierney Team Realty Inc. and should be verified by the buyer.
















