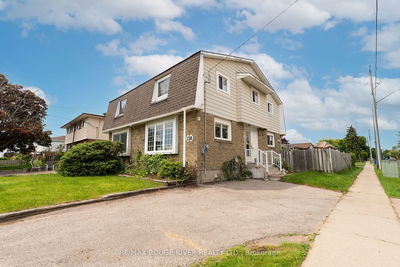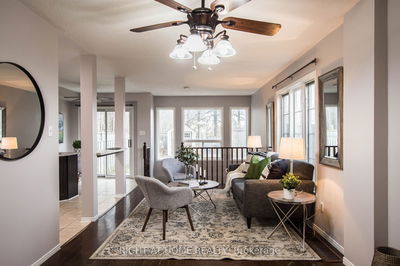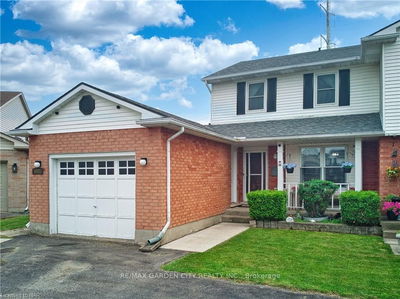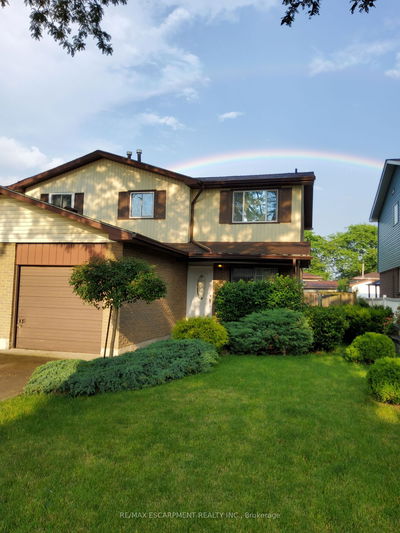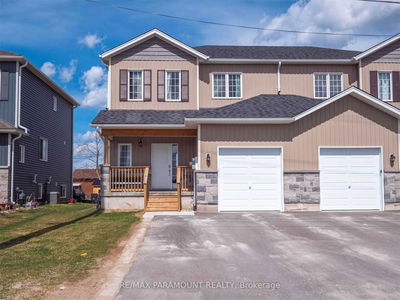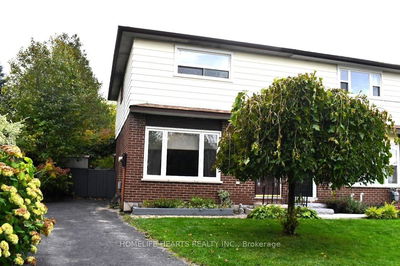Lovely updated home with an extra deep fenced backyard and extra parking in the front. Heat pump (July 2024) with 3 air handling units providing separately controlled, year-round economical heating and air conditioning for each floor (baseboards only used as back-up). SS Samsung fridge, SS stove and SS B/I dishwasher, all new in July 2024.Luxury vinyl plank flooring throughout (new in 2024). Fully finished basement. Updated circuit breaker electrical panel. Broadloom on staircases (new in 2024), freshly painted (2024). New bathrooms (2024),owned hot water tank (new in 2024), updated windows, newer back fence(2024), ceiling lights and fixtures (new in 2024). Provincially proposed landscaped green space and trees (with no homes) directly behind with expected completion date in 2025. Taxes not assessed yet.
Property Features
- Date Listed: Wednesday, July 24, 2024
- City: Oshawa
- Neighborhood: Donevan
- Major Intersection: East of Wilson Road
- Full Address: 593 Dean Avenue, Oshawa, L1H 3E7, Ontario, Canada
- Living Room: Vinyl Floor, Large Window
- Kitchen: Vinyl Floor, Open Concept, Stainless Steel Appl
- Listing Brokerage: Royal Lepage Connect Realty - Disclaimer: The information contained in this listing has not been verified by Royal Lepage Connect Realty and should be verified by the buyer.






























