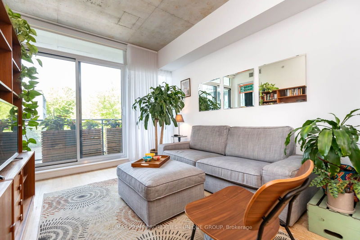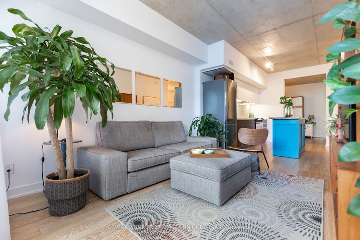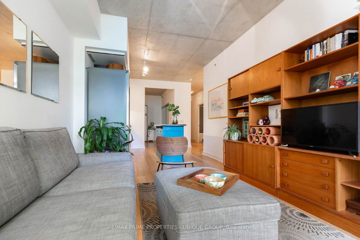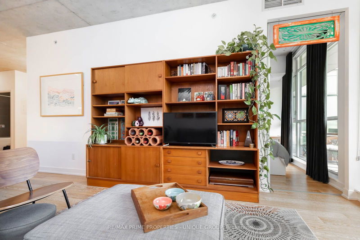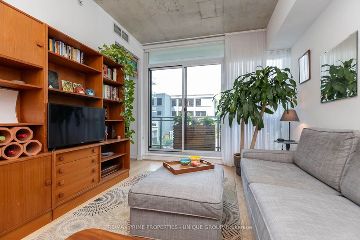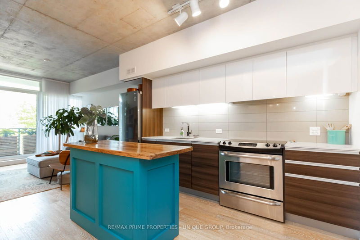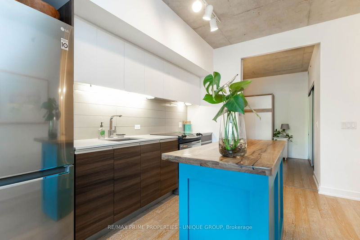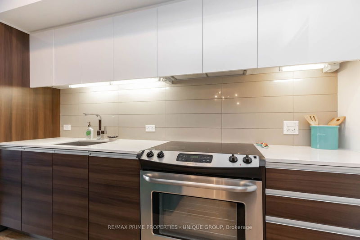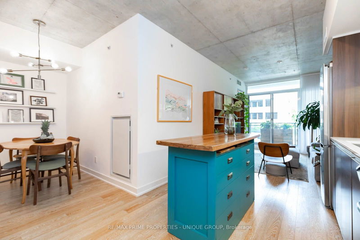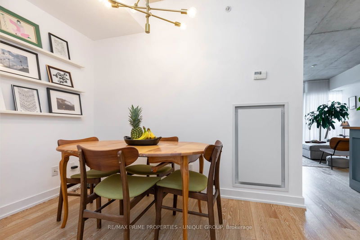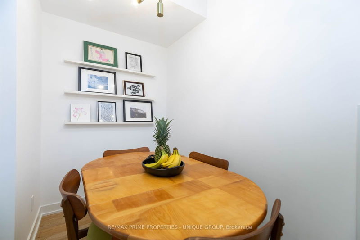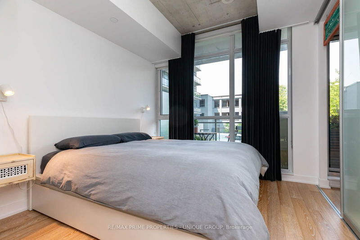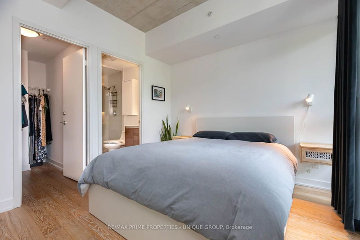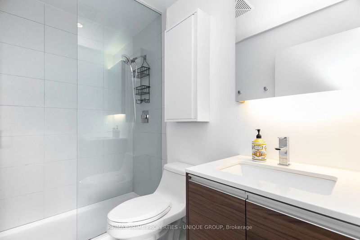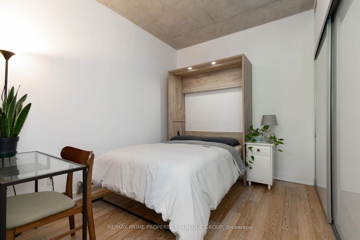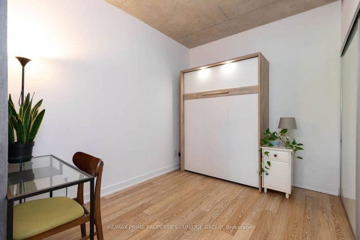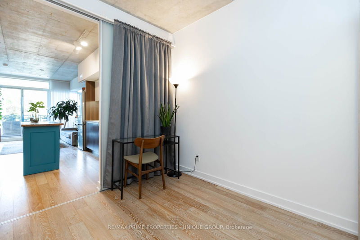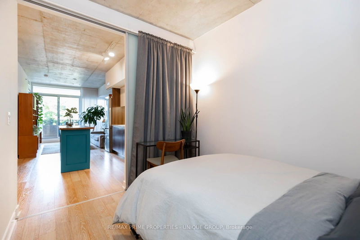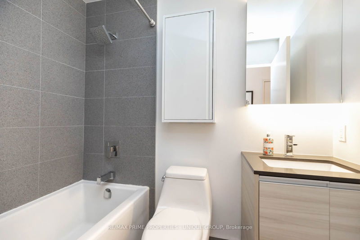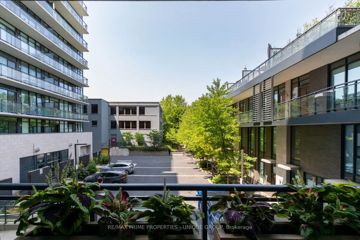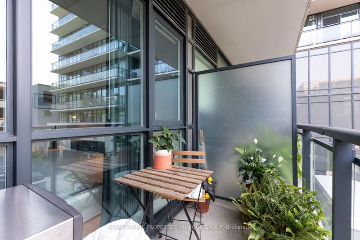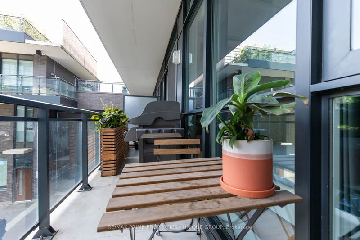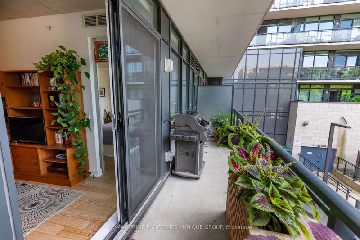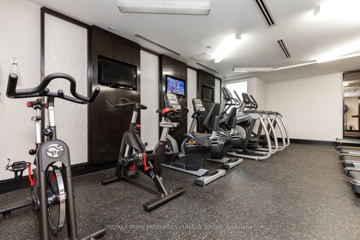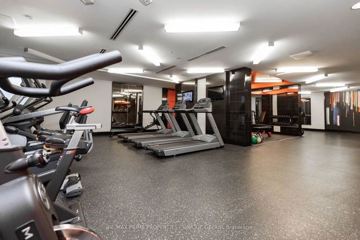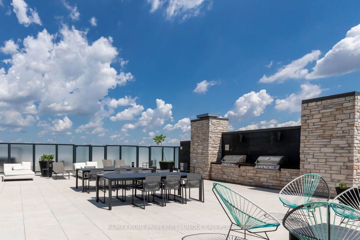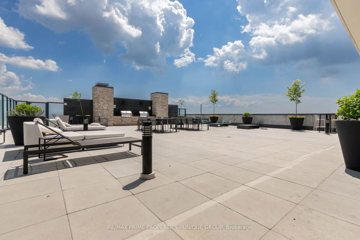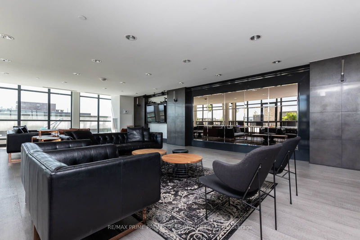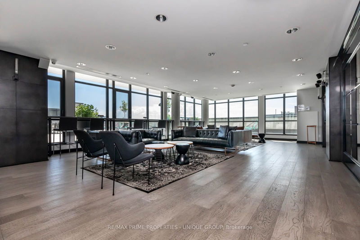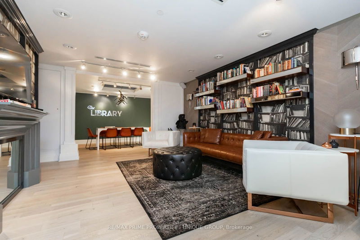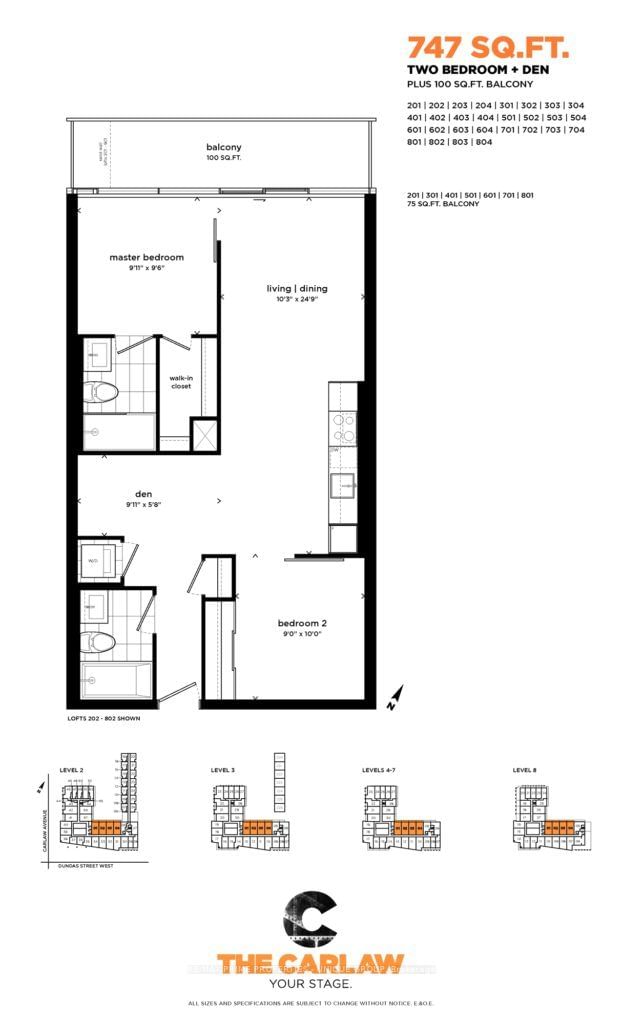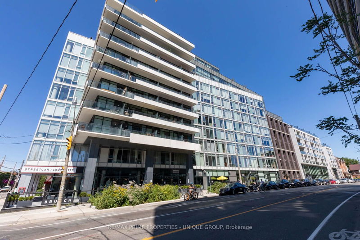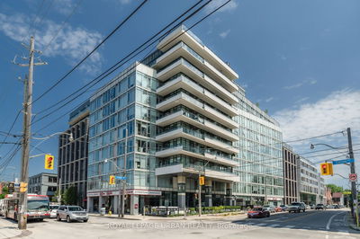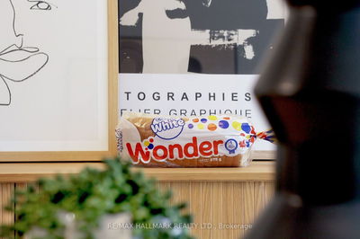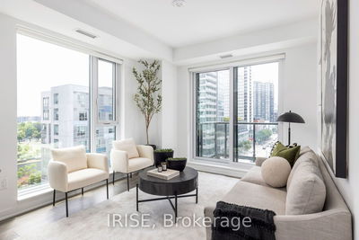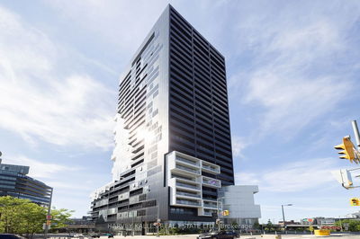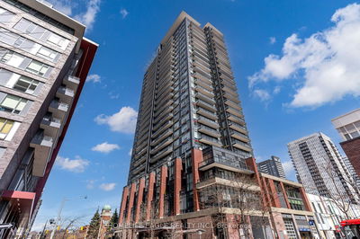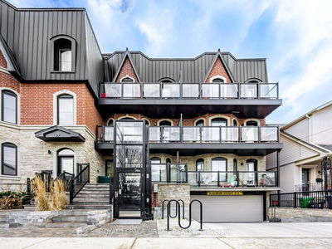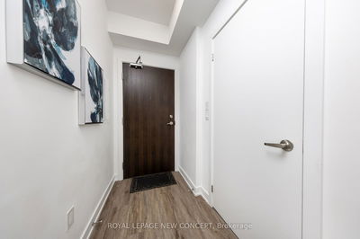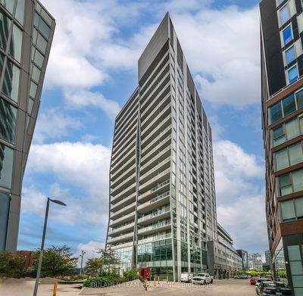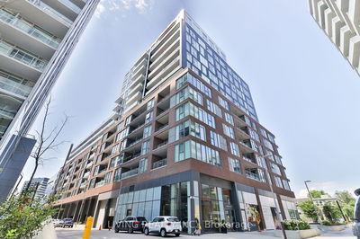Live in the heart of Leslieville in a pet friendly building, The Carlaw. Enjoy lush, green views over the peaceful courtyard. Relax and unwind on your quiet, private, oversized balcony. Spend summer weekends outdoors grilling on your own gas BBQ. This two bedroom, two bathroom, suite has everything you're looking for: an open concept floor plan, ideal for entertaining or cooking meals for two. Split bedrooms with ample closet space, a den that could be a dining room or home office. The primary bedroom offers an ensuite with glass shower and serene views over the leafy courtyard. The kitchen features great storage, stone counters, stainless steel appliances and an optional island for additional prep and storage. An underground parking space that's conveniently located by the elevator makes for easy trips up with groceries. With the addition of amenities like the rooftop terrace with skyline views, a contemporary party room, a well equipped fitness centre and 24 hour concierge, you'll feel right at home at The Carlaw.
Property Features
- Date Listed: Wednesday, July 24, 2024
- Virtual Tour: View Virtual Tour for 202-1190 Dundas Street E
- City: Toronto
- Neighborhood: South Riverdale
- Full Address: 202-1190 Dundas Street E, Toronto, M4M 0C5, Ontario, Canada
- Living Room: Laminate, Open Concept, W/O To Balcony
- Kitchen: Stone Counter, Stainless Steel Appl, Open Concept
- Listing Brokerage: Re/Max Prime Properties - Unique Group - Disclaimer: The information contained in this listing has not been verified by Re/Max Prime Properties - Unique Group and should be verified by the buyer.

