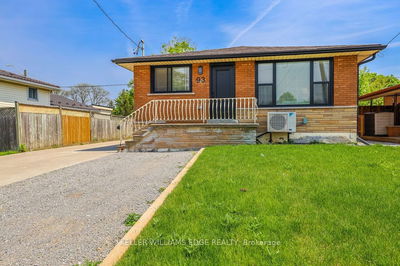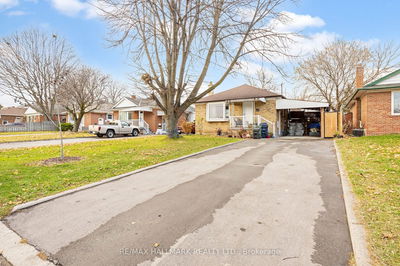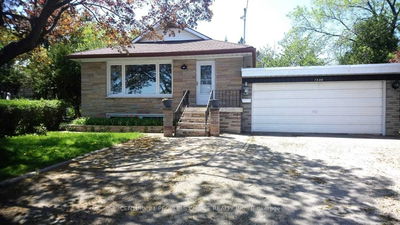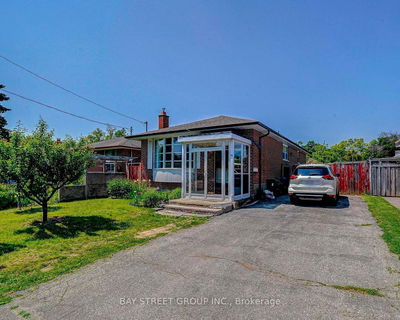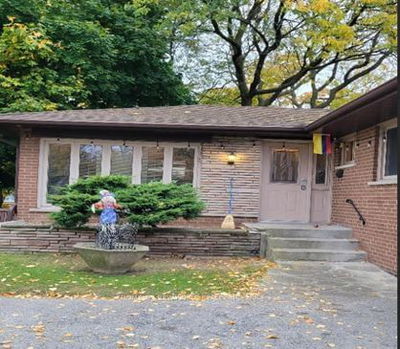Spacious 3 Bedroom Main Floor Unit With Hardwood Floors, Eat-In Kitchen, Spacious Living Room And Dining Room. Large Fenced Backyard (Shared). 2 Car Parking. Great Location Close To Public Transit And Highways 401/404/DVP
Property Features
- Date Listed: Thursday, July 25, 2024
- City: Toronto
- Neighborhood: Tam O'Shanter-Sullivan
- Major Intersection: Pharmacy Ave & Sheppard Ave
- Full Address: Main-60 Wishing Well Drive, Toronto, M1T 1J1, Ontario, Canada
- Living Room: Hardwood Floor, Picture Window
- Kitchen: Tile Floor, Eat-In Kitchen
- Listing Brokerage: Bosley Real Estate Ltd. - Disclaimer: The information contained in this listing has not been verified by Bosley Real Estate Ltd. and should be verified by the buyer.



























